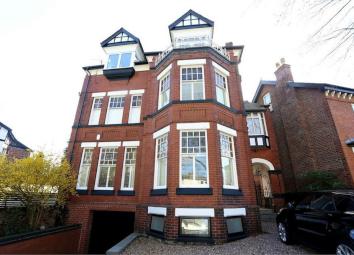Terraced house for sale in Manchester M30, 7 Bedroom
Quick Summary
- Property Type:
- Terraced house
- Status:
- For sale
- Price
- £ 880,000
- Beds:
- 7
- County
- Greater Manchester
- Town
- Manchester
- Outcode
- M30
- Location
- Clarendon Crescent, Eccles, Manchester M30
- Marketed By:
- British Homesellers
- Posted
- 2024-04-25
- M30 Rating:
- More Info?
- Please contact British Homesellers on 01727 294874 or Request Details
Property Description
Wonderfully presented 7 bedroom, 4 floor detached home in Eccles
Comprises of:
Warm and welcoming entrance porch and hallway
Spacious and well appointed kitchen with dining area, and bi-folding doors to garden raised patio
Bright and airy lounge with feature fireplace
Good size family dining room
Master double bedroom with dressing room and bay windows
Guest bedroom with en-suite shower room
Two top floor bedrooms sharing jack and jill shower room
Four further well proportioned bedrooms across first and second floor
Family bathroom with shower, bath and toilet
Three piece shower room on top floor
Utility room in basement with good space for appliances
Three cellar rooms with great light
Integral garage
Gas central heating
Fully double glazed throughout
Ample off road parking to the front with gated access
Private and enclosed garden with raised paved patio area
Just a short stroll from the bustling, up and coming Monton Village, the picturesque Bridgewater Canal and Worsley is just round the corner. With some excellent new restaurants, charming cafes and beautiful canal side walks...Ellesmere Park & Monton really is where everybody wants to be. Close to Media City, the Lowry and Salford Royal Hopsital, great access into Manchester City Centre and the M60 Motorway network.
Buyer Process: Our customers use British Homebuyers to either purchase or assist in selling properties quickly and reliably. Therefore any new applicants to purchase are subject to vetting to ensure they meet strict criteria.
Rooms
Entrance Hall
Dining Room
22' 3" x 14' 0" (6.79m x 4.28m)
Lounge
13' 9" x 15' 8" (4.20m x 4.80m)
Kitchen
24' 7" x 13' 5" (7.51m x 4.10m)
Cellar Room 1
13' 5" x 13' 6" (4.09m x 4.13m)
Cellar Room 2
15' 6" x 12' 9" (4.73m x 3.90m)
Bedroom 1
21' 10" x 14' 6" (6.66m x 4.42m)
Dressing Room
7' 6" x 7' 10" (2.29m x 2.39m)
Bedroom 2
19' 7" x 14' 4" (5.99m x 4.37m)
Bedroom 3
14' 3" x 17' 8" (4.36m x 5.40m)
En-suite
Bathroom
Bedroom 4
17' 1" x 14' 2" (5.21m x 4.32m)
Bedroom 5
15' 4" x 14' 3" (4.69m x 4.36m)
Jack and Jill Shower Room
Bedroom 6
14' 1" x 14' 3" (4.31m x 4.36m)
Bedroom 7
10' 2" x 7' 8" (3.10m x 2.34m)
Bathroom
Disclaimer
The particulars are set out as a general outline only for the guidance of intended purchasers and do not constitute, any part of a contract. Nothing in these particulars shall be deemed to be a statement that the property is in good structural condition or otherwise nor that any of the services, appliances, equipment or facilities are in good working order. Purchasers should satisfy themselves of this prior to purchasing.The photograph(s) depict only certain parts of the property. It should not be assumed that any contents/furniture etc. Photographed are included in the sale. It should not be assumed that the property remains as displayed in the photograph(s). No assumption should be made with regard to parts of the property that have not been photographed. Any areas, measurements, aspects or distances referred to are given as a guide only and are not precise. If such details are fundamental to a purchase, purchasers must rely on their own enquiries. Descriptions of the property are subjective and are used in good faith as an opinion and not as a statement of fact. Please make further inquiries to ensure that our descriptions are likely to match any expectations you may have.
Property Location
Marketed by British Homesellers
Disclaimer Property descriptions and related information displayed on this page are marketing materials provided by British Homesellers. estateagents365.uk does not warrant or accept any responsibility for the accuracy or completeness of the property descriptions or related information provided here and they do not constitute property particulars. Please contact British Homesellers for full details and further information.


