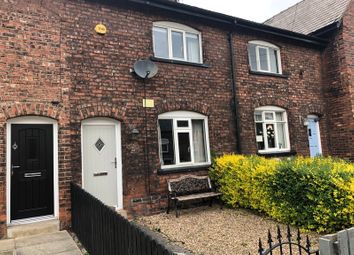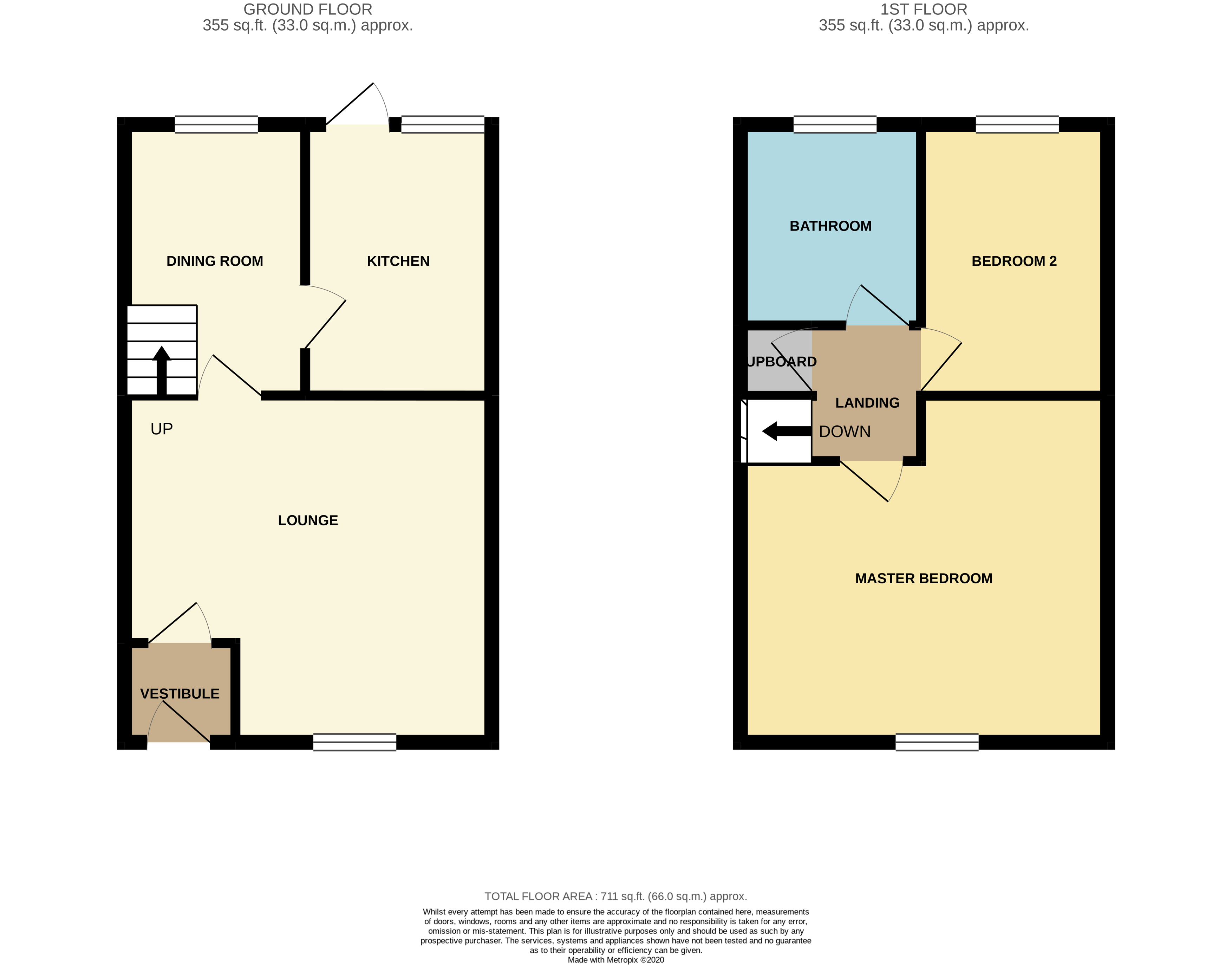Terraced house for sale in Manchester M46, 2 Bedroom
Quick Summary
- Property Type:
- Terraced house
- Status:
- For sale
- Price
- £ 112,000
- Beds:
- 2
- County
- Greater Manchester
- Town
- Manchester
- Outcode
- M46
- Location
- Leigh Road, Atherton, Manchester, Greater Manchester M46
- Marketed By:
- Miller Metcalfe - Worsley
- Posted
- 2024-04-21
- M46 Rating:
- More Info?
- Please contact Miller Metcalfe - Worsley on 0161 506 8801 or Request Details
Property Description
*** Stunning period cottage*** Situated in the much sought after location of howe bridge, located close to popular amenities, the leisure centre and the guided busway linking to Manchester City Centre. This is the perfect purchase for the first time buyer and internal viewing is essential! In brief the accommodation comprises of an entrance vestibule, lounge, dining room and modern fitted kitchen to the ground floor. To the first floor there are two good sized bedrooms with an attractive three piece bathroom. Garden to the front with a low maintenance to the courtyard, there is also off road parking available.
Entrance Vestibule
1.1m (1.09m) x 0.9m (0.89m) - Secure entrance door and access to the lounge.
Lounge
4.42m (4.42m) Max x 4.2m (4.19m) Max - Spacious living room with double glazed window to the front elevation, radiator and access to the dining room.
Dining Room
2.24m (2.24m) x 3.3m (3.3m) - Double glazed window to the rear elevation, radiator and stairs leading to the first floor. Door to the kitchen
Kitchen
2.13m (2.13m) x 3.3m (3.3m) - Fitted with a modern cream wall & base units with wood block effect laminate worktops and tiled splashbacks. There is a built in gas hob with an extractor above, and a built under single electric oven. Space ready plumbed for a washing machine, space for a dryer, and a space for a tall fridge/freezer. Stainless steel bowl and a half sink with mixer tap, and double glazed window looking out at the rear garden. There is a radiator, and tiled flooring completes the look.
Landing
Provides access to the bedrooms and bathroom, storage cupboard and access to the loft.
Bedroom One
4.42m (4.42m) Max x 4.2m (4.19m) Max - Spacious double bed room with a double glazed window to the front elevation and radiator.
Bedroom Two
2.13m (2.13m) x 3.3m (3.3m) - A great sized second bedroom with a window to the rear elevation and radiator.
Bathroom
2.24m (2.24m) x 2.4m (2.39m) - Attractive, modern bathroom, fitted with a white 3 piece suite consisting of a low level WC, pedestal wash basin and a bath with a shower over. The shower is operated via the bath mixer taps. There is a window with obscure glazing on the rear elevation, a radiator and tiled flooring.
Exterior
To the front elevation, there is a wrought iron access gate with an easy maintenance stoned garden and pathway to the entrance door. To the rear of the property there are decked and block paved areas with timber fence boundaries and timber access gate. Parking is also available to the rear of the property.
Property Location
Marketed by Miller Metcalfe - Worsley
Disclaimer Property descriptions and related information displayed on this page are marketing materials provided by Miller Metcalfe - Worsley. estateagents365.uk does not warrant or accept any responsibility for the accuracy or completeness of the property descriptions or related information provided here and they do not constitute property particulars. Please contact Miller Metcalfe - Worsley for full details and further information.


