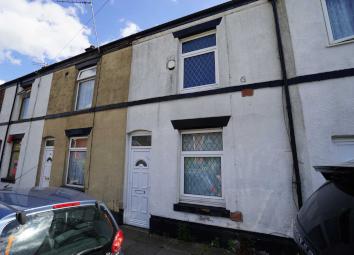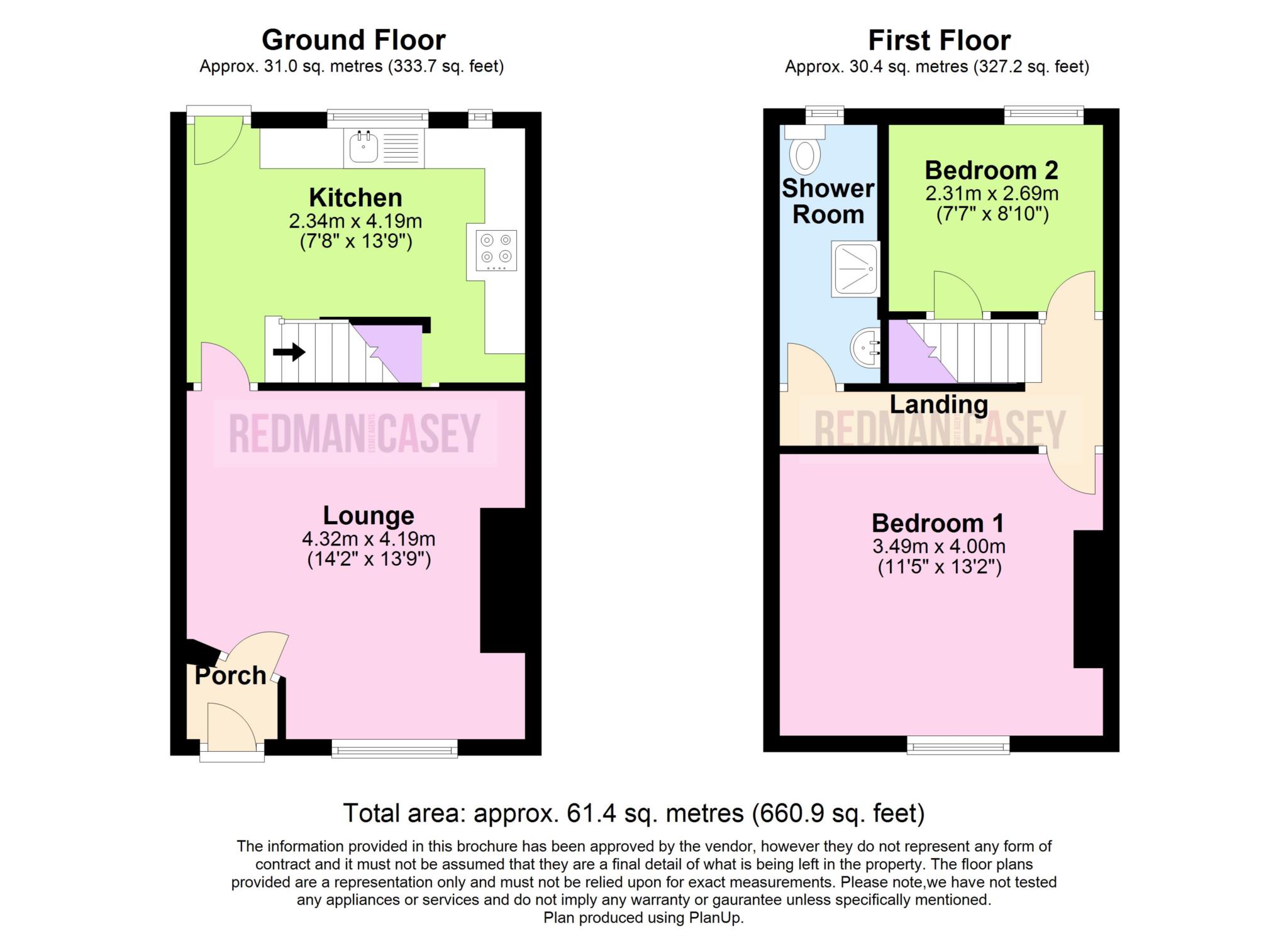Terraced house for sale in Manchester M26, 2 Bedroom
Quick Summary
- Property Type:
- Terraced house
- Status:
- For sale
- Price
- £ 84,995
- Beds:
- 2
- Baths:
- 1
- Recepts:
- 1
- County
- Greater Manchester
- Town
- Manchester
- Outcode
- M26
- Location
- Lever Street, Radcliffe, Manchester M26
- Marketed By:
- RedmanCasey
- Posted
- 2024-04-28
- M26 Rating:
- More Info?
- Please contact RedmanCasey on 01204 351870 or Request Details
Property Description
Located within easy reach of local amenities, shops, schools and Radcliffe town centre this two bedroom mid terraced property will make a great first purchase or buy to let investment (was let at £475 pcm making a 7% yield ) The property comprises :- Porch, lounge, kitchen diner, to the first floor there are two generous bedrooms and shower room fitted with a three piece suite. Outside there is a courtyard garden to the rear and on road parking at the front. Sold with no chain and vacant possession the property must be viewed to be appreciated.
Porch
Door to:
Lounge - 13'9" (4.19m) x 14'2" (4.32m)
UPVC double glazed window to front, double radiator, dado rail, coving to textured ceiling, door to:
Kitchen - 13'9" (4.19m) x 7'8" (2.34m)
Base and eye level cupboards with worktop space over, composite sink unit with single drainer, mixer tap and tiled splashbacks, wall mounted gas combination boiler serving heating system and domestic hot water, plumbing for washing machine, space for fridge/freezer, built-in electric fan assisted oven, four ring ceramic hob, uPVC double glazed window to rear, uPVC frosted double glazed window to rear, radiator, laminate flooring, stairs to first floor landing, uPVC double glazed door to rear, open plan to walk-in under-stairs storage space.
Landing
Door to:
Bedroom 1 - 13'1" (4m) x 11'5" (3.49m)
UPVC double glazed window to front, radiator, laminate flooring.
Bedroom 2 - 8'10" (2.69m) x 7'7" (2.31m)
UPVC double glazed window to rear, double radiator, door to built-in over-stairs storage cupboard.
Shower Room
Fitted with three piece white suite comprising shower enclosure with power shower over, pedestal wash hand basin with tiled splashback and low-level WC, uPVC frosted double glazed window to rear, radiator.
Rear
Enclosed by brick wall and timber fencing to rear, hard standing and courtyard, rear gated access.
Notice
Please note we have not tested any apparatus, fixtures, fittings, or services. Interested parties must undertake their own investigation into the working order of these items. All measurements are approximate and photographs provided for guidance only.
Redress scheme provided by: The Property Ombudsman (D13412)
Client Money Protection provided by: Propertymark Client Money Protection Scheme (C0128032)
Property Location
Marketed by RedmanCasey
Disclaimer Property descriptions and related information displayed on this page are marketing materials provided by RedmanCasey. estateagents365.uk does not warrant or accept any responsibility for the accuracy or completeness of the property descriptions or related information provided here and they do not constitute property particulars. Please contact RedmanCasey for full details and further information.


