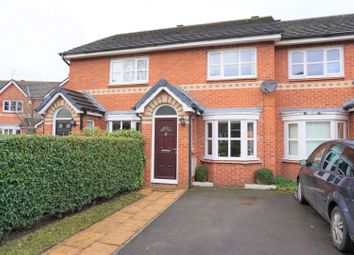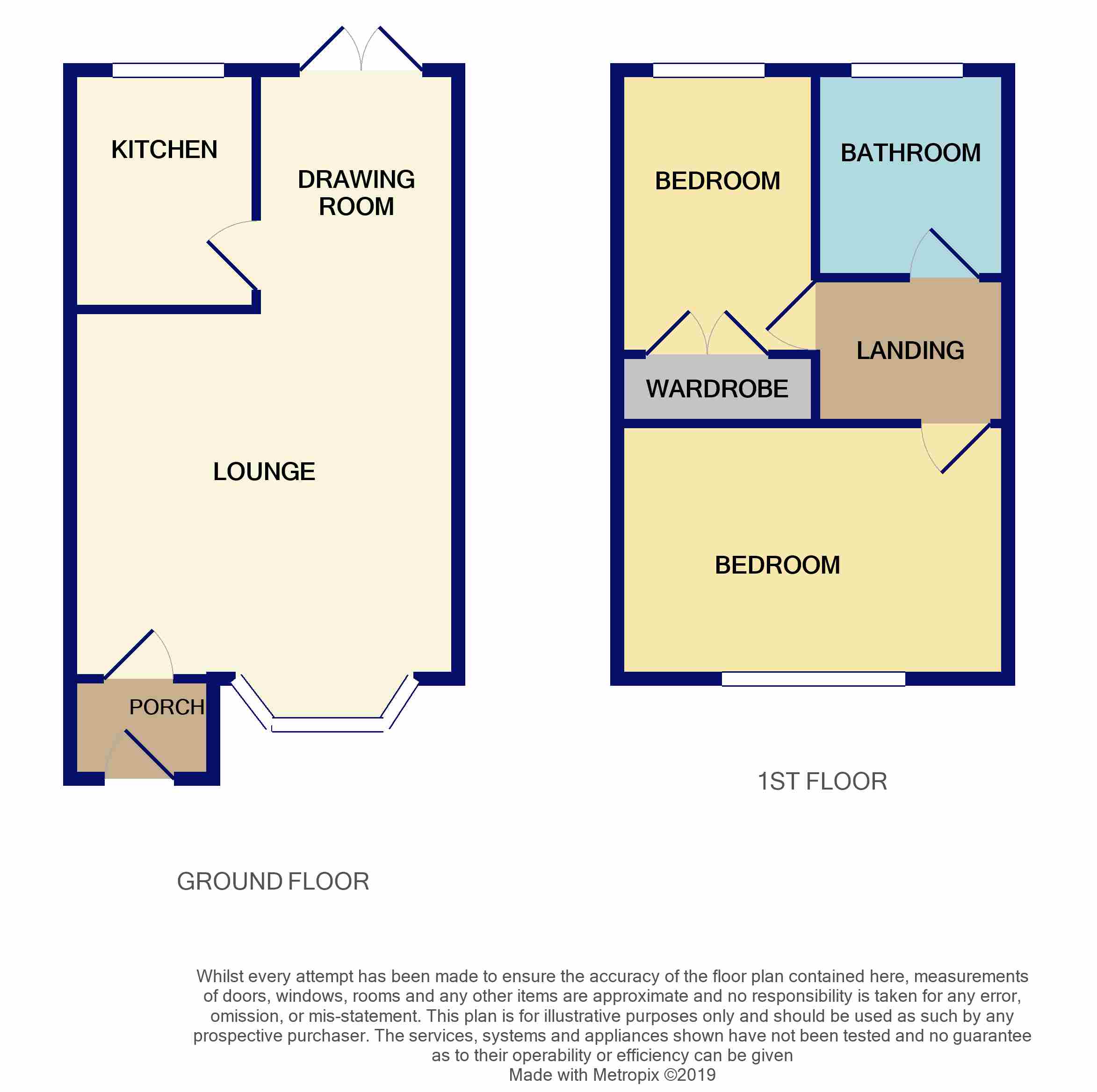Terraced house for sale in Manchester M22, 2 Bedroom
Quick Summary
- Property Type:
- Terraced house
- Status:
- For sale
- Price
- £ 180,000
- Beds:
- 2
- Baths:
- 1
- Recepts:
- 2
- County
- Greater Manchester
- Town
- Manchester
- Outcode
- M22
- Location
- Petworth Close, Manchester M22
- Marketed By:
- Purplebricks, Head Office
- Posted
- 2024-04-07
- M22 Rating:
- More Info?
- Please contact Purplebricks, Head Office on 024 7511 8874 or Request Details
Property Description
A beautifully presented modern mid-mews property in a sought-after development on the Sharston/Gatley border. In brief, the property comprises a porch, open plan lounge/dining area and a fitted kitchen with appliances to the ground floor, then two spacious bedrooms and a modern bathroom to the first floor. The property features an attractive south-westerly facing rear garden and a front garden with a drive complete with ample parking space for the family vehicle and there is an additional second parking space close by. Over the years the owners have maintained the property to a high standard and would ideally suit first time buyers and professional couples alike, making this property a spectacular find!
Location
The quiet cul-de-sac location is ideal for access to the M56 and M60 motorways, Wythenshawe hospital, Manchester airport or Manchester city centre with bus, train and Metro all within walking distance. Gatley high street, is a short walk away, providing numerous restaurants, shops and amenities.
Entrance Porch
Enclosed entrance porch with laminate floor.
Lounge
16'1 x 11'10
Double glazed bay window, two central heating radiators, laminate flooring, wall mounted tv point, stairs to the first floor.
Dining Room
8'2 x 6'5
Laminate floor, double glazed patio doors to the rear garden, central heating radiator.
Kitchen
11'2 x 5'8
Fitted with a range of matching units to both base and eye level complete with integrated appliances including a fridge/freezer, dishwasher, a stainless steel oven with matching hob and extractor hood above. Plumbing for a washing machine, single drainer sink unit with mixer tap, double glazed window, concealed gas boiler, ceramic tiled splash back, central heating radiator.
Landing
Landing
Bedroom One
11'10 x 10'8
Double glazed window, central heating radiator.
Bedroom Two
11'3 x 6'8
Double glazed window, built-in double wardrobe/storage cupboard, central heating radiator.
Bathroom
Fitted with a three piece suite in white, comprising a panelled bath with an electric over bath shower unit, wash hand basin, low level w.c, ceramic tiled walls, double glazed window, central heating radiator.
Outside
To the rear there is a pleasant lawn garden complete with patio area, timber garden shed and an access gate to the rear. To the front there is off road parking space for the family vehicle and a second allocated space close to hand.
Property Location
Marketed by Purplebricks, Head Office
Disclaimer Property descriptions and related information displayed on this page are marketing materials provided by Purplebricks, Head Office. estateagents365.uk does not warrant or accept any responsibility for the accuracy or completeness of the property descriptions or related information provided here and they do not constitute property particulars. Please contact Purplebricks, Head Office for full details and further information.


