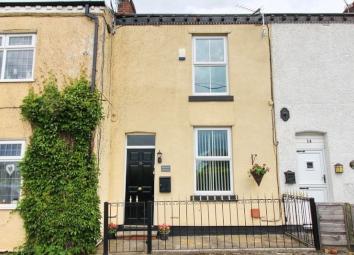Terraced house for sale in Manchester M28, 2 Bedroom
Quick Summary
- Property Type:
- Terraced house
- Status:
- For sale
- Price
- £ 185,000
- Beds:
- 2
- Baths:
- 1
- Recepts:
- 1
- County
- Greater Manchester
- Town
- Manchester
- Outcode
- M28
- Location
- City Road, Worsley, Manchester M28
- Marketed By:
- Sell Well Online
- Posted
- 2024-04-17
- M28 Rating:
- More Info?
- Please contact Sell Well Online on 0161 937 5583 or Request Details
Property Description
Wow.....Do Not Miss This Truly Charming Period Cottage which is located on City Road in Ellenbrook. What truly sets this property aside from others is the simply stunning setting, with gorgeous open aspect views to the front and rear, it is rare that properties of this style come for sale in this location! An adorable cottage with a spacious lounge and a modern dining kitchen with original stone floor. On the first floor two bedrooms and a staircase leading to a superb loft room which can easily be used as a bedroom. This is a unique property in a superb location, away form the main road, a perfect first time buy or downsize. Outside, the property has a lovely front courtyard and a beautiful rear garden with outstanding views. This is a sought after residential area with some beautiful walks on the doorstep, close to the new direct busway offering superb access into Manchester City Centre. Two Outstanding Ofsted Primary Schools close by. This property is priced to sell and for sale with no chain!
Forecourt Garden
The forecourt garden has wrought iron fencing to the perimeters and pathway to the hardwood entrance door. A wall mounted coach light welcome visitors and a fitted mail box.
Vestibule
A hardwood entrance door with skylight window, plus a glazed interior door opens into the lounge.
Lounge (14' 8'' x 14' 1'' (4.46m x 4.30m))
A stylish, light and bright lounge with a mock sash uPVC double glazed window to the front aspect with tranquil views overlooking the meadow fields. Feature brick chimney breast with recess fireplace. Centralised pendant light fitting with ornate rose and coving to the ceiling. Picture rail, an original fitted floor to ceiling cupboard with interior shelving, carpeted flooring and radiator. A glazed interior door leads into the kitchen/diner.
Kitchen/Diner (15' 2'' x 12' 1'' (4.63m x 3.69m))
A gorgeous country style kitchen with matching wall and base units with White door fronts and drawers, complimentary counter tops and back splash tiling. Inset sink with drainer and mixer tap. Integrated dishwasher, oven/grill with four ring gas hob and extractor hood. Space for a washing machine and tower fridge/freezer. Contemporary flooring and recessed lighting. A mock sash uPVC double glazed window to the rear aspect provides plenty of natural light and overlooks a pretty courtyard garden, plus rolling fields beyond. Painted tongue and groove wall panelling to the dado rail and plate rack. Space for a dining table and chairs. Wall mounted combi boiler, under stairs storage and access to the staircase leading up to the first floor accommodation.
First Floor Landing
Landing area with interior doors leading into two of the bedrooms and family bathroom. Centralised light fitting and carpeted flooring.
Bedroom One (13' 4'' x 11' 11'' (4.07m x 3.63m))
An impressive double bedroom with a mock sash style uPVC double glazed window to the front, overlooking the rolling fields. Centralised light fitting, carpeted flooring and radiator. Built in wardrobes with White door fronts, providing plenty of hanging and shelving space.
Bedroom Two (9' 5'' x 9' 6'' (2.87m x 2.89m))
Another really lovely bedroom with mock sash style uPVC double glazed window and additional high level window overlooking the rear courtyard garden and rolling fields beyond. Centralised light fitting, carpeted flooring and radiator. A staircase leads up to the loft room.
Loft Room (14' 8'' x 8' 6'' (4.47m x 2.58m))
Accessed via stairs in the 2nd bedroom. Currently utilised as a 2nd sitting room with a large skylight window providing plenty of natural light and views across the rolling countryside. Vaulted ceiling with spotlighting, carpeted flooring and spindled balustrade.
Family Bathroom
The bathroom incorporates; A close coupled W.C, panelled bath with Mira shower on a slider rail and glass shower guard, plus a pedestal wash hand basin. Fully tiled walls and extractor fan. Lighting and radiator.
Rear Courtyard Garden
A pretty rear courtyard garden which is private and not overlooked, with tranquil views over the rolling meadow fields. A paved patio area is just perfect for alfresco dining and entertaining. A meandering pathway leads down to the back gate and low maintenance raised borders with gravelled areas provide plenty of space for free standing potted plants to add a dash of colour! All enclosed by timber fencing to the borders.
Locality
A superb setting in Worsley close to Ellenbrook Village, well positioned for access into Manchester the new direct busway. Well positioned for access to Worsley Village, Tyldesley & Astley. Nestled into the countryside with field views to the front and rear aspects.
Additional Information
A lovely blend of period and contemporary, this beautiful cottage style terrace is an absolute credit to its current owners. The seller has advised us that the property is Leasehold, on the remainder of a 999 year lease with a nominal ground rent.
Property Location
Marketed by Sell Well Online
Disclaimer Property descriptions and related information displayed on this page are marketing materials provided by Sell Well Online. estateagents365.uk does not warrant or accept any responsibility for the accuracy or completeness of the property descriptions or related information provided here and they do not constitute property particulars. Please contact Sell Well Online for full details and further information.

