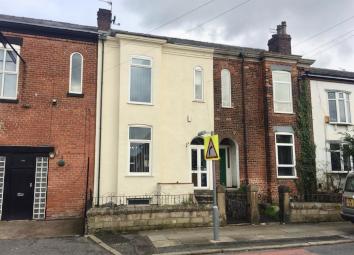Terraced house for sale in Manchester M27, 3 Bedroom
Quick Summary
- Property Type:
- Terraced house
- Status:
- For sale
- Price
- £ 210,000
- Beds:
- 3
- Baths:
- 1
- Recepts:
- 2
- County
- Greater Manchester
- Town
- Manchester
- Outcode
- M27
- Location
- Moorside Road, Swinton, Manchester M27
- Marketed By:
- Barlow White
- Posted
- 2024-04-25
- M27 Rating:
- More Info?
- Please contact Barlow White on 0161 937 2068 or Request Details
Property Description
A beautiful home in a lovely location! Situated in South Swinton, this property is absolutely perfect for a family requiring all those nearby amenities that Swinton has to offer; lots of schools and daycare centres, falling into the Broadoak School Catchment Area, great public transport routes and local shops and supermarkets just minutes away! On the Worsley Side of the East Lancs, you will never have trouble getting around and making your way to work. What more could you ask for from a location? Now for the house itself: 3 Bedrooms, oozing with character, and boasting with great living space, this property is a fabulous investment! Spacious throughout, there is an open plan living room and dining room, bright with natural light from the bay window. The modern fitted kitchen uses the space perfectly for all your appliances and necessities, and room to spare. If all this isn't enough, the cellar has been converted into two extra rooms, convenient to use for extra storage space, or can be used as a study room, bedroom, gym etc etc. Upstairs, you are led to two spacious double bedrooms, along with a further generous sized box room and a dazzling family bathroom! All in all, Moorside Road has so much to offer with its modern, spacious feel in a vibrant, exquisite location and is a perfect family home! Info: No chain. Leasehold.
Please note: Purchasers will be required to pay a Buyer’s Premium of 1.2% inclusive of vat of the final selling price. Eg; Purchase price £100,000 the buyers premium would be £2200 inclusive of vat. (25% of which is due upon acceptance of offer) in addition to the purchase price. You should take this into consideration when making your offer. Should you have an offer accepted for this property you will be required to enter an option agreement with the seller. A copy of the option agreement can be found on our website.
Lounge (3.6 x 3.3 (11'9" x 10'9"))
The lounge has power points, TV points, Telephone line and a radiator. Coving. Bay window. Natural wood flooring. Open plan to dining room.
Dining Room (4.2 x 4.2 (13'9" x 13'9"))
Power points and a radiator. Electric fire set in a beech surround and cream marble hearth. Window looks to rear. Natural wood flooring.
Hallway
Coving. Radiator. Carpeted.
Kitchen (3 x 2 (9'10" x 6'6"))
Floor standing and wall mounted cupboards in maple with a black ash work surface. Sink and drainer with 1/2 bowl. Cooker is integrated with a stainless steel hood, electric oven and gas hob. Appliance space left for washer and fridge. Flooring is tiled in cream. Terracotta splash back tiling. Door to cellar. Radiator. Spotlights.
Cellar (3.6 x 4.2 (11'9" x 13'9"))
Power, lighting, utility room/study.
Bedroom One (3.4 x 3.3 (11'1" x 10'9"))
Power points & radiator. Window looks to front. Carpeted flooring.
Bedroom Two (2.4 x 2.1 (7'10" x 6'10"))
Power points & radiator. Window looks to front. Carpeted flooring.7
Bedroom Three (3.9 x 3.2 (12'9" x 10'5"))
Power points & TV point. Radiator. Window looks to rear. Carpeted flooring. Loft access. Built in storage.
Bathroom (2.8 x 2.1 (9'2" x 6'10"))
Corner bath with shower over. Radiator & towel radiator. Window looks to rear. 3/4 tiled walls in cream with the flooring a grey vinyl.
Landing
Open spindle staircase. Coving. Large storage space.
External
Decking in the garden. Gated to back. Outside tap. Security lighting.
Property Location
Marketed by Barlow White
Disclaimer Property descriptions and related information displayed on this page are marketing materials provided by Barlow White. estateagents365.uk does not warrant or accept any responsibility for the accuracy or completeness of the property descriptions or related information provided here and they do not constitute property particulars. Please contact Barlow White for full details and further information.

