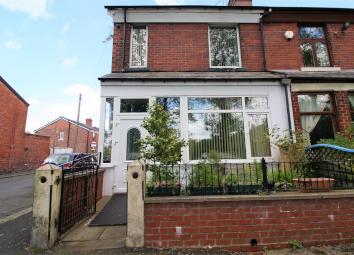Terraced house for sale in Manchester M25, 3 Bedroom
Quick Summary
- Property Type:
- Terraced house
- Status:
- For sale
- Price
- £ 250,000
- Beds:
- 3
- Baths:
- 1
- Recepts:
- 2
- County
- Greater Manchester
- Town
- Manchester
- Outcode
- M25
- Location
- Gardner Road, Prestwich, Manchester M25
- Marketed By:
- Melissa Berry Estates
- Posted
- 2024-04-27
- M25 Rating:
- More Info?
- Please contact Melissa Berry Estates on 0161 937 5709 or Request Details
Property Description
Melissa Berry Estates is delighted to offer to the market, this beautiful three bedroom house situated on the popular Gardener Road in Prestwich. The location is perfectly situated, a few minutes’ walk to Prestwich Village and the local amenities. The property offers a lovely spacious home, benefits from lovely views of the wonderful local landscapes.
The hallway is large and bright providing access to the two reception rooms, wc, basement and kitchen.
The fitted kitchen provides ample of space for storage and worktop space with cupboards and worktops, freestanding washing machine and dryer with fitted oven.
Upstairs are excellent sized three bedrooms, neutral decor throughout the rooms. The master bedroom offers a large space with neutral decor. The family bathroom is large and bright, part tiled with a large bath and separate shower. This family home is situated in a great location and must be viewed to be appreciated.
Ground Floor
Hallway
A welcoming hallway, neutrally decorated, magnificent high ceilings, carpeted stairs leading to the three bedrooms, loft room and family bathroom.
Reception Room 1
Good sized room with UPVC window overlooking the front of the property, carpet flooring and feature fire with surround.
Reception Room 2
A great sized room offset adjoining from the kitchen with views to the rear yard. Ideal for formal dining or alternatively use as an extra lounge.
Kitchen
Fitted kitchen with wall and base units, with an oven with overhead extractor fan, tiled splash backs, carpet flooring and sink with mixer tap with a large window with views of the side property. Separate door provides access to the back yard. The kitchen provides ample of space for free standing appliances and extra furniture.
Basement
Accessed by a trap door of the wc in the hallway, currently used for storage.
WC
A separate wc situated underneath the stairs in the hallway.
First Floor
Landing
A bright, spacious landing with neutral decor, carpeted, leading to the bedrooms, loft and family bathroom.
Bedroom 1
A good sized room with stunning views of the woodlands, carpeted, UPVC Window overlooking the front of the property with ample space for furniture.
Bedroom 2
Neutrally decorated, carpeted, UPVC window overlooking the rear of the property.
Bedroom 3
Neutrally decorated, carpeted, UPVC window overlooking the rear of the property.
Loft room
A great sized room with excellent storage within the eaves with stairs access.
Bathroom
Great family bathroom with frosted window, tiled, four piece white bathroom suite, consisting of WC, Hand washbasin, separate bath and separate shower cubicle with free standing storage.
Outside
Front
The property has a pathway leading to the property with wall surround and gate welcoming you to the property with established plants and shrubs.
Rear
The property boasts a rear yard which is currently used a workspace.
Property Location
Marketed by Melissa Berry Estates
Disclaimer Property descriptions and related information displayed on this page are marketing materials provided by Melissa Berry Estates. estateagents365.uk does not warrant or accept any responsibility for the accuracy or completeness of the property descriptions or related information provided here and they do not constitute property particulars. Please contact Melissa Berry Estates for full details and further information.


