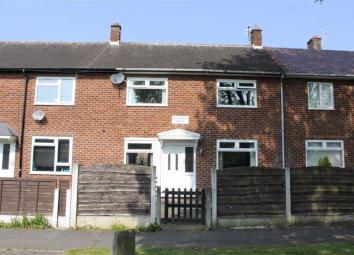Terraced house for sale in Manchester M22, 3 Bedroom
Quick Summary
- Property Type:
- Terraced house
- Status:
- For sale
- Price
- £ 190,000
- Beds:
- 3
- Baths:
- 1
- Recepts:
- 2
- County
- Greater Manchester
- Town
- Manchester
- Outcode
- M22
- Location
- Bagnall Walk, Manchester M22
- Marketed By:
- Kirn Estates
- Posted
- 2024-03-31
- M22 Rating:
- More Info?
- Please contact Kirn Estates on 0161 937 6169 or Request Details
Property Description
Spacious & bright inside & out!
Kirn Estates are delighted to offer for sale this larger than average 3 bedroom mid terraced home situated on a much sought after cul-de-sac in Northenden. With only a short stroll into the Village where you can find an array of shops, boutiques and restaurants, this property is a fabulous size for any growing family. In brief the property benefits from off road parking to the rear, large lounge leading to the conservatory with patio doors onto the decked dining area, large breakfast kitchen with rear door leading to the large decked area. To the first floor there are 3 good sized bedrooms (please see floor plan) and a separate bathroom and W.C. Call Kirn Estates on to view today.
Entrance Hallway
Reached via pvcu front door with door to the lounge and stairs to the first floor landing.
Lounge
UPVC double glazed window to the front elevation and double doors to the conservatory, feature fireplace with living flame gas fire with marble effect surround. Laminate flooring power points, tv point and radiators.
Breakfast Kitchen
UPVC double glazed windows to the front and rear, upvc door to the garden and raised decked area. Fitted with a full range of walnut effect wall, base and drawer units, space for fridge freezer, intergrated dishwasher and washing machine, electric oven and hob and extractor unit directly over. Fitted breakfast bar for dining and space for tumble dryer. Tile effect laminate flooring and under counter lighting. Part tiled walls, sockets and radiator.
Conservatory
Full uPVC double glazed conservatory with double opening doors to the garden leading to a raised decked area for alfresco dining. Laminate flooring and sockets.
Landing
Access to all rooms and airing cupboard housing boiler.
Master Bedroom
UPVC double glazed window to the front elevation and a full range of fitted wardrobes drawers and bedside units, sockets and radiator.
Bedroom Two
UPVC double glazed window to the front elevation, sockets and radiator.
Bedroom Three
UPVC double glazed window to the rear, sockets and radiator.
Bathroom
Fully tiled and fitted with a white bath and electric shower over and pedestal wash basin. UPVC double glazed window to the rear and tiled floor.
W.C
Fully tiled with upvc double glazed window to the rear and white low level toilet.
Gardens And Grounds
To the front of the property there is a paved front garden with small shrubs and borders and to the rear there is a large raised decked area for alfresco dining, There is a further lawn and paved area and double opening doors to provide off the road parking.
You may download, store and use the material for your own personal use and research. You may not republish, retransmit, redistribute or otherwise make the material available to any party or make the same available on any website, online service or bulletin board of your own or of any other party or make the same available in hard copy or in any other media without the website owner's express prior written consent. The website owner's copyright must remain on all reproductions of material taken from this website.
Property Location
Marketed by Kirn Estates
Disclaimer Property descriptions and related information displayed on this page are marketing materials provided by Kirn Estates. estateagents365.uk does not warrant or accept any responsibility for the accuracy or completeness of the property descriptions or related information provided here and they do not constitute property particulars. Please contact Kirn Estates for full details and further information.


