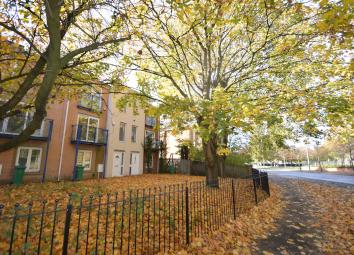Terraced house for sale in Manchester M15, 4 Bedroom
Quick Summary
- Property Type:
- Terraced house
- Status:
- For sale
- Price
- £ 249,950
- Beds:
- 4
- Baths:
- 3
- Recepts:
- 1
- County
- Greater Manchester
- Town
- Manchester
- Outcode
- M15
- Location
- Royce Road, Manchester M15
- Marketed By:
- George Adams Estate Agents
- Posted
- 2024-04-03
- M15 Rating:
- More Info?
- Please contact George Adams Estate Agents on 0161 937 6675 or Request Details
Property Description
We are pleased to offer for sale this substantial four double bedroom townhouse in the popular area of Hulme. The property is spacious with good sized rooms throughout. Local amenities are close by including excellent transport links to the City Centre and Universities. The accommodation comprises: A large lounge with balcony, four double bedrooms, a main bathroom, an en-suite and separate downstairs WC, and a modern fitted kitchen. The property also benefits from gas central heating, double glazing, garden to the rear and secure parking.
The property comprises:
Entrance Hall
Beech laminate flooring, single panel radiator, power point, smoke alarm, 2 x 4 way light fittings, fuse box and adequate power points.
Bedroom 1 11’8’’ x 9’0’’ (3.55m x 2.74m)
UPVC double glazed window to front elevation, double panel radiator, adequate power points and ceiling light point.
Downstairs WC
Beech laminate flooring, single panel radiator, white WC with cistern, white hand wash basin with pedestal and chrome mixer tap. White splashback tiles, extractor fan, ceiling light point.
Kitchen 11’8’’ x 8’6’’ (3.55m x 2.60m)
Beige tiled flooring, selection of beech base and wall units with beech melamine worktop, electric oven, stainless steel gas hob, stainless steel sink with drainer and chrome mixer tap, brushed steel extractor hood, cream splashback tiles, UPVC double glazed window to rear elevation, single panel radiator, Vaillant combination boiler, ceiling light point.
Utility Room 8’2’’ x 6’6’’ (2.50m x 1.97m)
Beige tiled flooring, beech base units with beech melamine worktop, stainless steel sink with drainer and chrome mixer tap, cream splash back tiles, UPVC double glazed window to rear elevation, single panel radiator, door with access to rear garden.
Rear Garden
Paved area, 6 ft perimeter fencing and access to communal car park.
Stairs and Landing 1
Wooden bannister and balustrade, single panel radiator, thermostat, smoke alarm, ceiling light point, storage cupboard under the stairs.
Lounge 14’0’’ x 15’1’’ (4.27m x 4.60m)
UPVC double glazed patio-style doors leading to wooden decked balcony to the front elevation. 2 single panel radiators, adequate power points, TV point, 2 ceiling light points.
Bedroom 2 9’0’’ x 8’8’’ (2.75m x 2.64m)
UPVC double glazed window to rear elevation, single panel radiator, adequate power points, ceiling light point.
Stairs and Landing 2
Wooden bannister and balustrade, UPVC double glazed window to rear elevation, ceiling light point, smoke alarm, storage cupboard, loft hatch access point.
Master Bedroom 11’8’’ x 15’2’’ (3.56m x 4.61m)
UPVC double glazed patio-style door to Juliet balcony, UPVC double glazed window to front elevation, single panel radiator, adequate power points, 2x 4 way light fittings.
En-suite
White 3-piece suite comprising: Hand wash basin with pedestal and chrome mixer tap, WC with cistern, shower cubicle with glass sliding doors and thermostatic shower. Single panel radiator, black splashback tiles to half-way height, shaving point, extractor fan, ceiling light point.
Bathroom 6’6’’ x 5’10’’ (1.97m x 1.78m)
White 3-piece suite comprising: WC, hand wash basin with chrome mixer tap, p-shaped bath with panel and chrome mixer tap, thermostatic shower, single panel radiator, ceiling light point with 2 spotlights, extractor fan, storage unit with melamine worktop and mirrored wall.
Bedroom 4 8’3’’ x 9’4’’ (2.51m x 2.84m)
UPVC double glazed window to rear elevation, single panel radiator, adequate power points, ceiling light point.
Service Charge & Ground Rent £75 pcm
year lease from
Currently tenanted at £1,600pcm until July 2019
Property Location
Marketed by George Adams Estate Agents
Disclaimer Property descriptions and related information displayed on this page are marketing materials provided by George Adams Estate Agents. estateagents365.uk does not warrant or accept any responsibility for the accuracy or completeness of the property descriptions or related information provided here and they do not constitute property particulars. Please contact George Adams Estate Agents for full details and further information.

