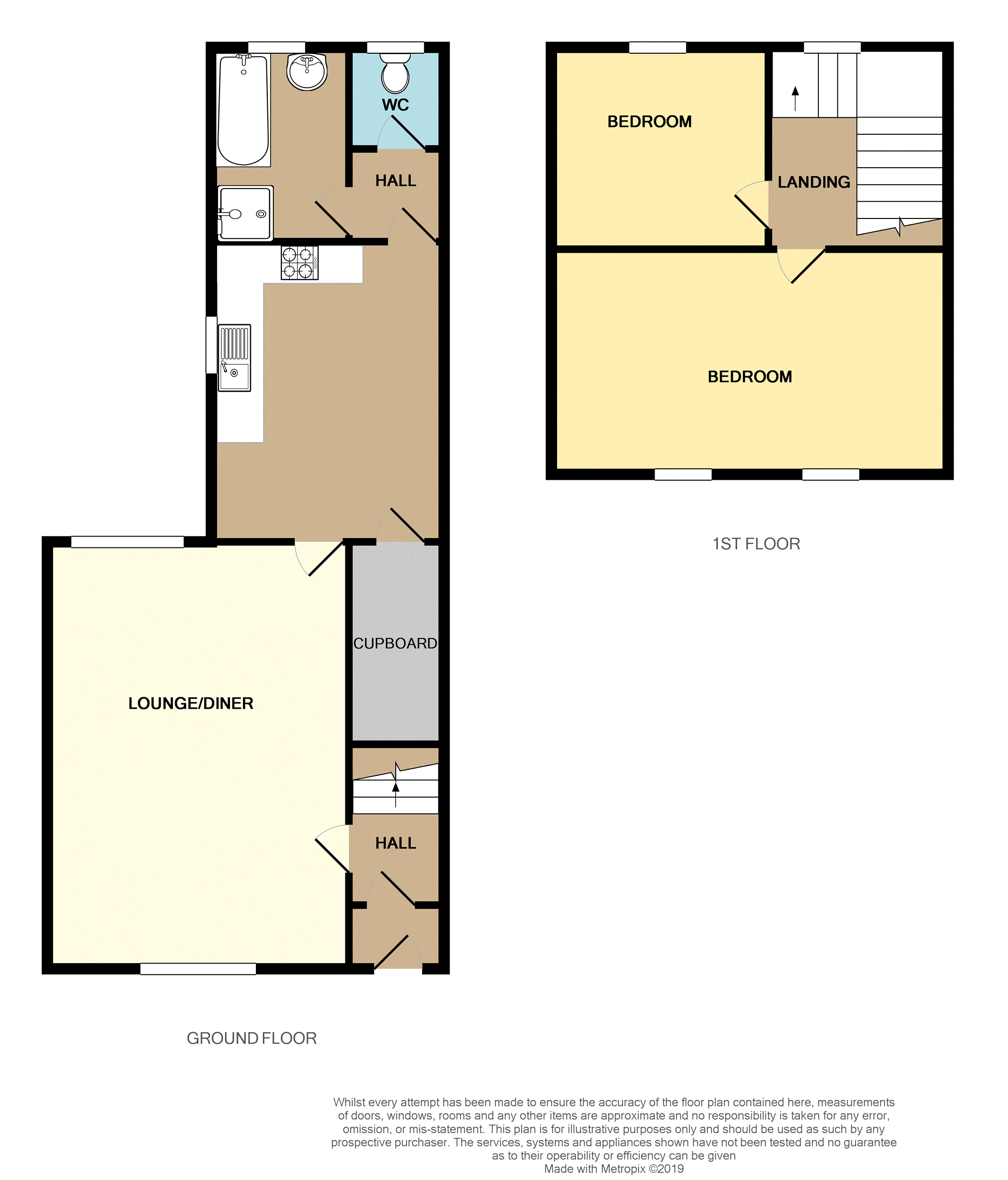Terraced house for sale in Maesteg CF34, 2 Bedroom
Quick Summary
- Property Type:
- Terraced house
- Status:
- For sale
- Price
- £ 60,000
- Beds:
- 2
- Baths:
- 1
- Recepts:
- 1
- County
- Bridgend
- Town
- Maesteg
- Outcode
- CF34
- Location
- North Street, Maesteg CF34
- Marketed By:
- Purplebricks, Head Office
- Posted
- 2019-01-31
- CF34 Rating:
- More Info?
- Please contact Purplebricks, Head Office on 024 7511 8874 or Request Details
Property Description
Coming soon! More pictures to follow
A stone fronted mid terrace property ideal for A first time purchase or buy to let investment.
The accommodation briefly comprises of entrance porch, hallway, lounge, newly fitted kitchen, downstairs bathroom and separate wc., first floor landing and two bedrooms. The property has uPVC double glazing and combi gas central heating. There is a paved garden to the rear with access to the garage and shed. The property is close to local amenities, public transport routes and schools and within easy commute of Maesteg Town Centre.
Rooms & Dimensions
Entrance Porch
Entrance Hall
Lounge/Dining Room 21’5” x 10’8”
Kitchen 14’3” x 8’9”
Hall
W.C. 5’5”’x 2’11”
Bathroom 8’10” x 5’6”
Landing
Bedroom One 14’2” x 10’10”
Bedroom Two 10’2” x 8’9”
Outbuildings
Property Location
Marketed by Purplebricks, Head Office
Disclaimer Property descriptions and related information displayed on this page are marketing materials provided by Purplebricks, Head Office. estateagents365.uk does not warrant or accept any responsibility for the accuracy or completeness of the property descriptions or related information provided here and they do not constitute property particulars. Please contact Purplebricks, Head Office for full details and further information.


