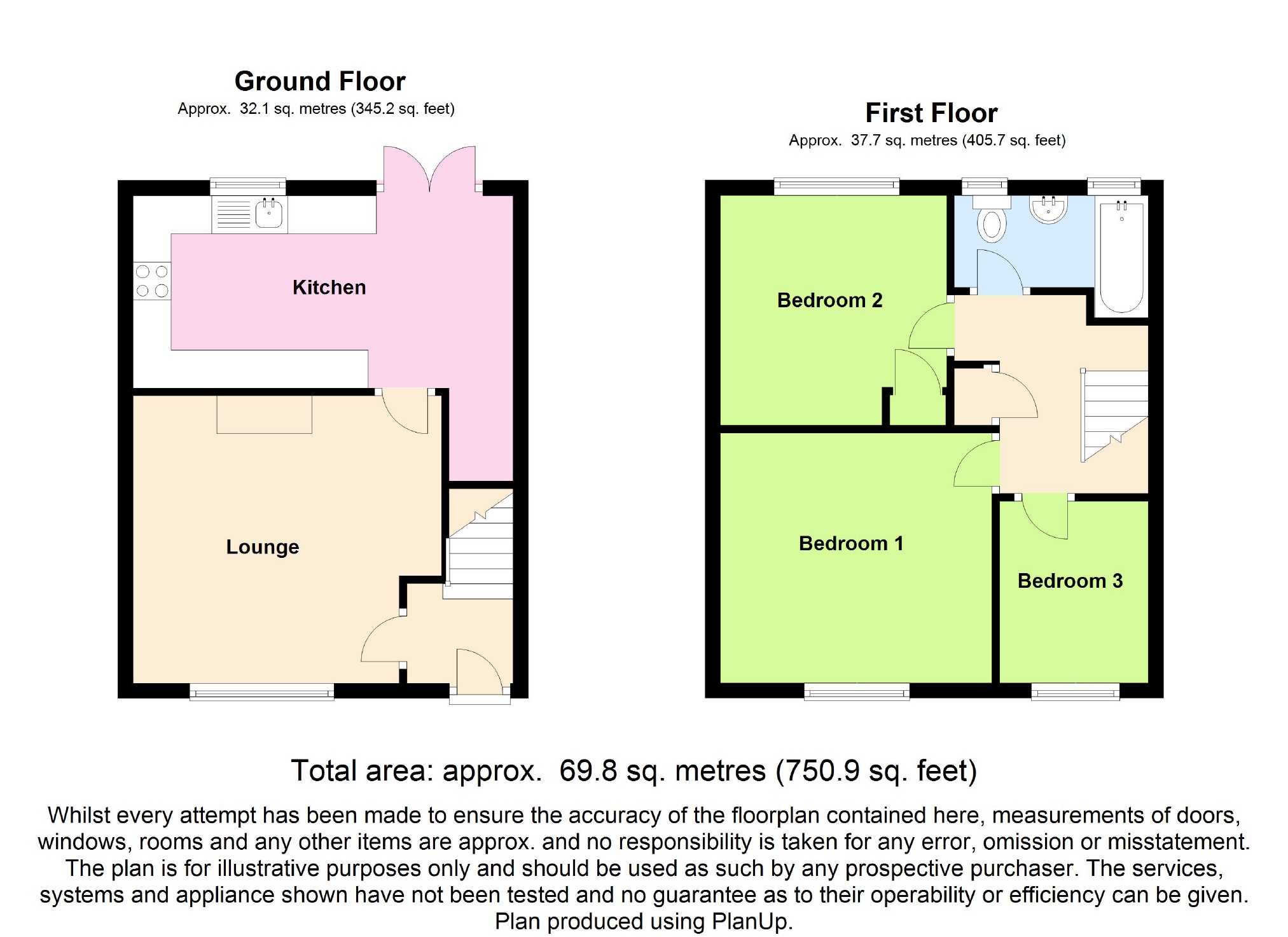Terraced house for sale in Loughton IG10, 3 Bedroom
Quick Summary
- Property Type:
- Terraced house
- Status:
- For sale
- Price
- £ 425,000
- Beds:
- 3
- Baths:
- 1
- Recepts:
- 1
- County
- Essex
- Town
- Loughton
- Outcode
- IG10
- Location
- Willingale Road, Loughton IG10
- Marketed By:
- Millers Epping
- Posted
- 2024-04-02
- IG10 Rating:
- More Info?
- Please contact Millers Epping on 01992 800235 or Request Details
Property Description
Millers are delighted to offer this well presented three bedroom tunnel terraced family home located on desirable Willingale Road. Modernised to a high standard by the current owners the property presents an ideal purchase for anyone looking to simply move in and unpack; yet still add their own personal touch. During their ownership the current vendors have replaced the windows, boiler, roof, fitted kitchen and bathroom suite. This popular location benefits from its close proximity to a number of popular schools and is about a mile to Debden tube station serving London. The property needs to be seen to be appreciated.
Front Garden
Off Road Parking
Front Door
Entrance Hall
Living Room (13'2 x 12'3 (4.01m x 3.73m))
Feature Gas Fireplace
Solid Wood Flooring
Granite Kitchen Breakfast Room (16'5 x 8'3 (5.00m x 2.51m))
Under Stairs Open Pantry
Patio Doors To Rear Garden
First Floor
Stairs Descending
Landing Leading To:
Airing Cupboard
Fitted Shelving
Bedroom One (11'8 x 10'7 (3.56m x 3.23m))
Bedroom Two (11'6 > 8'4 x 9'8 (3.51m >2.54m x 2.95m))
Bedroom Three Or Study (7'9 x 6'4 (2.36m x 1.93m))
Three-Piece Bathroom (8'5 x 5'3 (2.57m x 1.60m))
Marble Tiles In The Bathroom
Combination Heating System
Rear Garden
Lime Stone Patio
Walk To Station
Ample Parking
Close To Local Schooling
Millers have not tested any apparatus, equipment, fitting or any services connected and cannot verify that they are in working order, buyer(S) are advised to obtain verification from their solicitor or surveyor. Internal measurements have A tolerance of +/-3. Photographs included on these particulars are for identification purposes only and items seen may not be included. Wide angle lens have been used.
Property Location
Marketed by Millers Epping
Disclaimer Property descriptions and related information displayed on this page are marketing materials provided by Millers Epping. estateagents365.uk does not warrant or accept any responsibility for the accuracy or completeness of the property descriptions or related information provided here and they do not constitute property particulars. Please contact Millers Epping for full details and further information.


