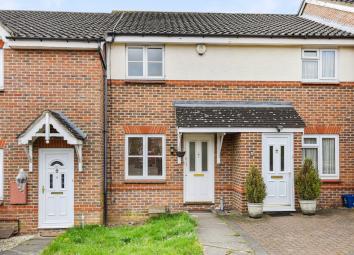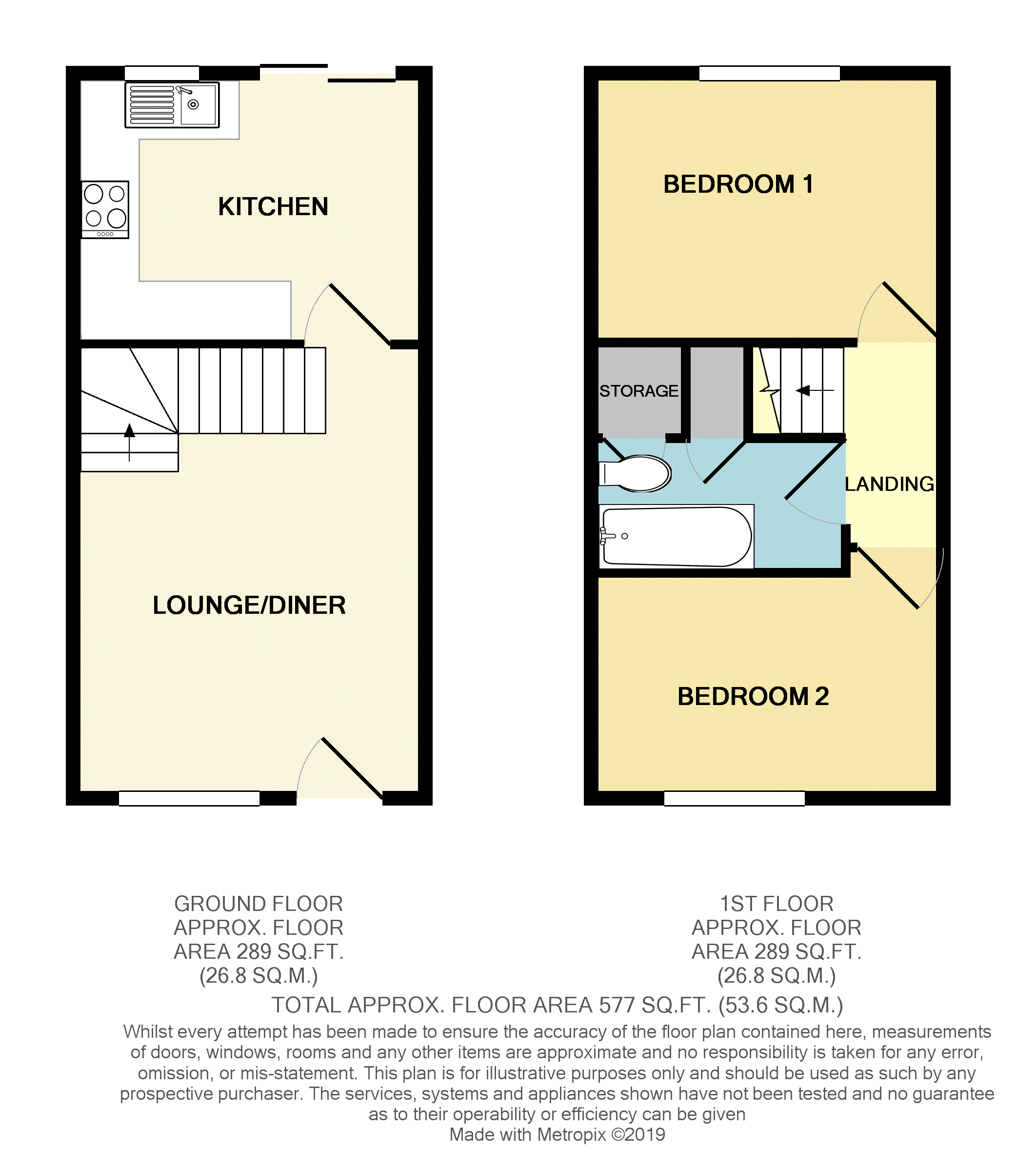Terraced house for sale in Loughton IG10, 2 Bedroom
Quick Summary
- Property Type:
- Terraced house
- Status:
- For sale
- Price
- £ 395,000
- Beds:
- 2
- Baths:
- 1
- Recepts:
- 1
- County
- Essex
- Town
- Loughton
- Outcode
- IG10
- Location
- School House Gardens, Loughton IG10
- Marketed By:
- Petty Son & Prestwich
- Posted
- 2024-04-02
- IG10 Rating:
- More Info?
- Please contact Petty Son & Prestwich on 020 8033 7734 or Request Details
Property Description
Once inside one can fully appreciate the space on offer with a good sized sitting room leading through to the kitchen/breakfast room. The kitchen is fitted with base and wall units with contrasting work surfaces. Integrated appliances include oven, hob, extractor fan, fridge and freezer. Double glazed patio doors lead into the garden.
On the first floor there are two double bedrooms and a part tiled bathroom with a white suite.
Externally is a large garden being mainly laid to lawn whilst the frontage provides two allocated parking spaces.
The house sits between both Loughton High Road and Debden Broadway with transport links including Debden Central Line Station, local bus routes and the M11 and M25 being a short drive away.
Lounge/diner 15' 4" x 11' 10" (4.67m x 3.61m)
kitchen 11' 10" x 9' 1" (3.61m x 2.77m)
bedroom one 11' 10" x 9' 1" (3.61m x 2.77m)
bedroom two 11' 10" x 8' 5" (3.61m x 2.57m) narrowing to 7'2
bathroom 8' 7" x 4' 6" (2.62m x 1.37m)
Property Location
Marketed by Petty Son & Prestwich
Disclaimer Property descriptions and related information displayed on this page are marketing materials provided by Petty Son & Prestwich. estateagents365.uk does not warrant or accept any responsibility for the accuracy or completeness of the property descriptions or related information provided here and they do not constitute property particulars. Please contact Petty Son & Prestwich for full details and further information.


