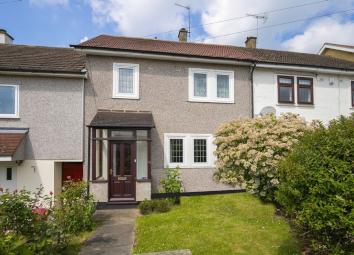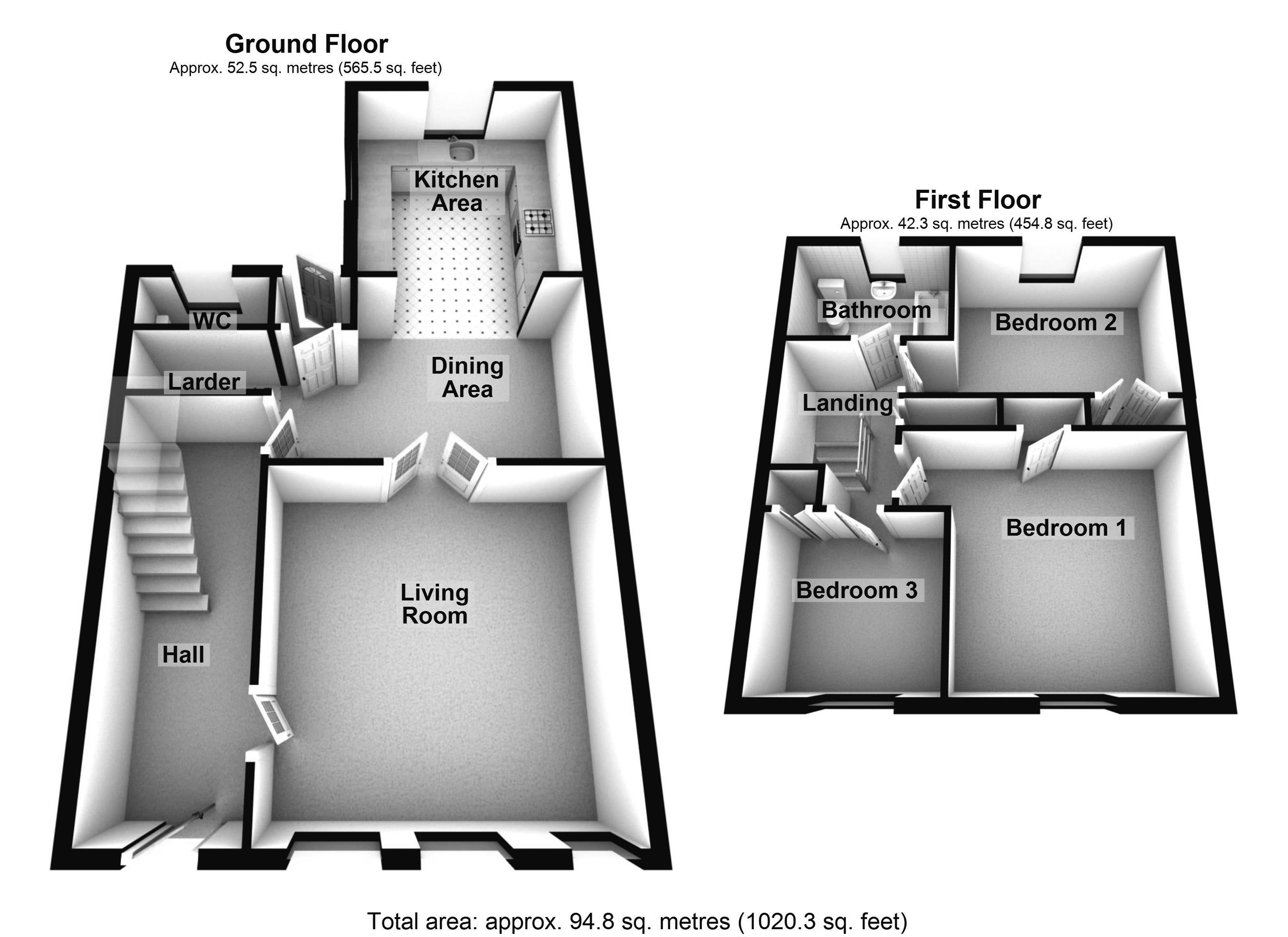Terraced house for sale in Loughton IG10, 3 Bedroom
Quick Summary
- Property Type:
- Terraced house
- Status:
- For sale
- Price
- £ 389,995
- Beds:
- 3
- Baths:
- 1
- Recepts:
- 1
- County
- Essex
- Town
- Loughton
- Outcode
- IG10
- Location
- Grosvenor Drive, Loughton IG10
- Marketed By:
- Caplen Estates
- Posted
- 2024-04-02
- IG10 Rating:
- More Info?
- Please contact Caplen Estates on 020 8115 5011 or Request Details
Property Description
We welcome to the market this three bedroom terraced house which is situated in Loughton and offers the perfect opportunity to add your style to the property which is available on a Chain Free basis.
When accessing the property through a small porch you are meet by an entrance hall which enters in to the main living room which hosts a gas fire and double doors leading to spacious open plan kitchen/diner which has benefited from a small rear extension. The kitchen is fitted high a low level units, integrated double over, gas hob, space for a washing machine, fridge and breakfast bar. There is a large larder cupboard which currently houses a large fridge, doors leading to a downstairs w/c and access to the rear garden.
The first floor landing offers access to two double bedroom which both include fitted storage, spacious single bedroom, family bathroom with a three piece white bathroom suite which is fully tiled. The rear garden is mature with shrubs, grass lawn with a small landscaped path which leads to a small shed. The general decor throughout is dated but has a new roof and gas boiler installed. This terraced property would be ideal for either a first time buyer or investor. Call our sales team on to arrange a viewing.
Living Room (14' 0'' x 13' 9'' (4.26m x 4.19m))
Dining Area (8' 8'' x 13' 9'' (2.64m x 4.19m))
Kitchen (10' 6'' x 10' 1'' (3.20m x 3.07m))
Bedroom 1 (12' 0'' x 13' 9'' (3.65m x 4.19m))
Bedroom 2 (8' 10'' x 13' 8'' (2.69m x 4.16m))
Bedroom 3 (8' 0'' x 8' 4'' (2.44m x 2.54m))
Bathroom (5' 7'' x 8' 3'' (1.70m x 2.51m))
Garden (52' 6'' x 23' 0'' (16m x 7m))
Property Location
Marketed by Caplen Estates
Disclaimer Property descriptions and related information displayed on this page are marketing materials provided by Caplen Estates. estateagents365.uk does not warrant or accept any responsibility for the accuracy or completeness of the property descriptions or related information provided here and they do not constitute property particulars. Please contact Caplen Estates for full details and further information.


