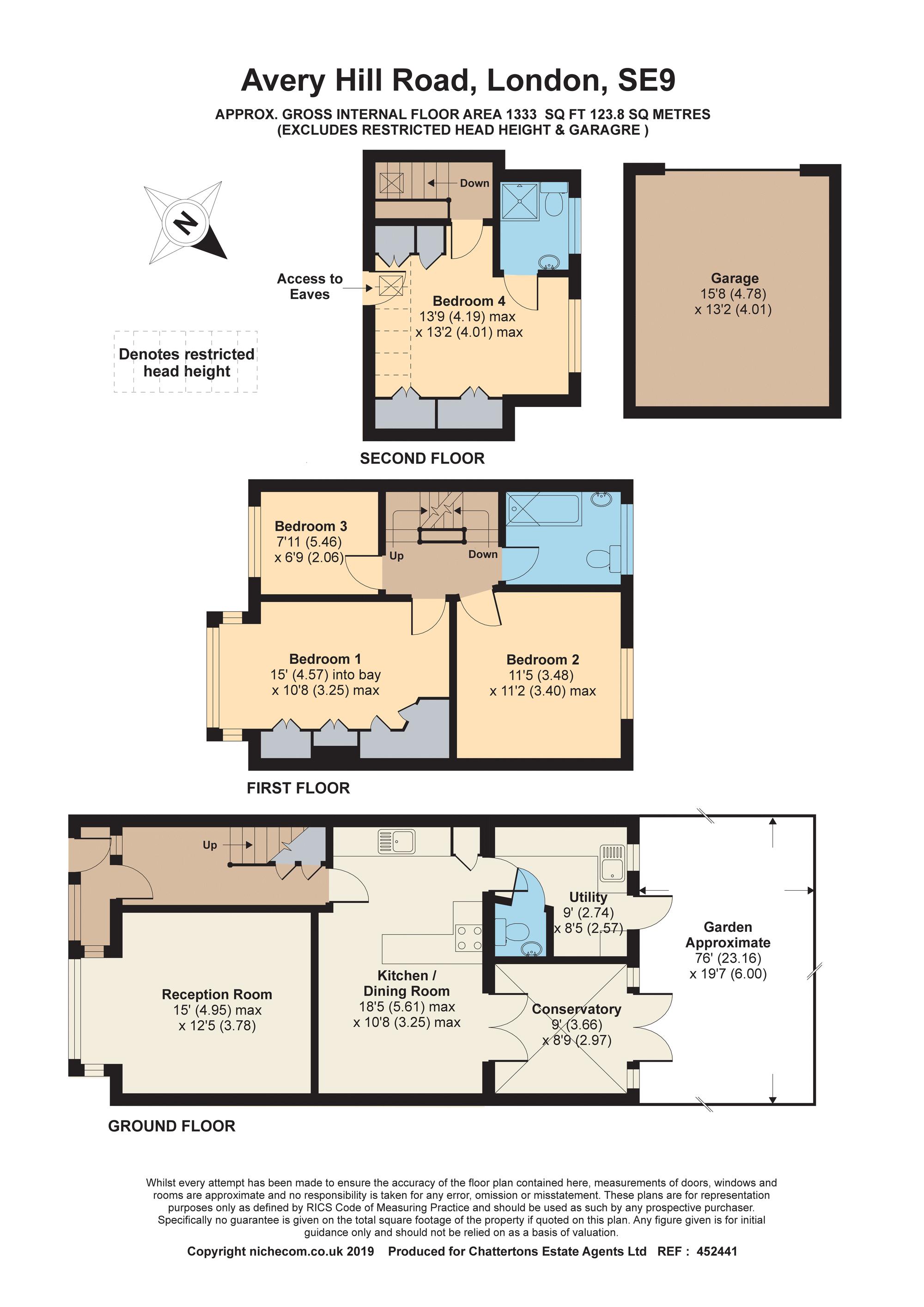Terraced house for sale in London SE9, 4 Bedroom
Quick Summary
- Property Type:
- Terraced house
- Status:
- For sale
- Price
- £ 550,000
- Beds:
- 4
- Baths:
- 2
- Recepts:
- 1
- County
- London
- Town
- London
- Outcode
- SE9
- Location
- Avery Hill Road, London SE9
- Marketed By:
- Chattertons
- Posted
- 2024-04-01
- SE9 Rating:
- More Info?
- Please contact Chattertons on 020 3551 4545 or Request Details
Property Description
This is an extended property presented in immaculate condition and offering great family space with a high end finish.
The accommodation includes a large lounge with beautiful fireplace and dual fuel burning stove, spacious open plan kitchen diner with zoned under floor heating, conservatory, Large utility room, 4 bedrooms, lovely family bathroom, en suite and ground floor cloakroom.
The property has double glazing and gas central heating and features high quality neutral décor throughout complimented by matching internal doors.
The outside benefits include a generous driveway to the front allowing for comfortable side by side parking for 2 cars, beautiful rear garden and detached garage with rear vehicle access.
Located less than 10 minutes walk from new eltham mainline station and a great range of local shops as well as being within easy reach of avery hill park and a multitude of bus routes very close by.
Entrance Porch
Double glazed, light, tiled floor.
Entrance Hall
Under floor heating.
Lounge (15' 0'' x 12' 5'' (4.95m x 3.78m))
Double glazed bay window, double radiator, dual fuel burning stove with beautiful fireplace surround, Oak flooring.
Kitchen/Diner (18' 5'' x 10' 8'' (5.61m x 3.25m))
High gloss wall and base units with granite work surface, inset sink unit with mixer taps, double oven, eye level microwave, induction hob with designer hood, bespoke wine storage area, zoned under floor heating, dining area with plenty of space for large dining table, double glazed French Doors to conservatory, led kick board lighting.
Conservatory (9' 0'' x 8' 9'' (3.66m x 2.97m))
Radiator, laminate flooring, doors to garden.
Utility Room (9' 0'' x 8' 5'' (2.74m x 2.57m))
Double glazed door to garden, double glazed window to the rear, wall and base units with laminate work surface, enamel single sink unit with mixer taps, plumbing for washing machine, modern flooring.
Ground Floor Cloakroom
Low level w.C, wash hand basin.
Stairs To First Floor
Carpeted.
Bedroom 1 (15' 0'' x 10' 8'' (4.57m) into bay x 3.25m) into bay)
Double glazed bay window, radiator, carpet, integrated wardrobes.
Bedroom 2 (11' 5'' x 11' 2'' (3.48m x 3.40m))
Double glazed window, radiator, carpet.
Bedroom 3 (7' 11'' x 6' 9'' (2.41m x 2.06m))
Double glazed window, radiator, wood flooring.
Bathroom/W.C
Frosted double glazed window, large designer bath with wall mounted controls with shower and shower screen, wash hand basin set in vanity unit, close coupled w.C, tiled walls and floor.
Stairs To Top Floor
Skylight window.
Bedroom 4 (13' 9'' x 13' 2'' (4.19m x 4.01m))
Double glazed window to rear, double glazed skylight windows, bespoke fitted wardrobes to two walls, integrated double chest, double radiator, carpet.
En Suite
Frosted double glazed window, walk in shower, low level w.C, wash hand basin, tiled walls, laminate flooring.
Front Driveway
Space for two cars two cars to park comfortably.
Rear Garden (76' 0'' x 19' 7'' (23.15m x 5.96m))
Large patio area and well designed lawned area, outside tap and light, timber built shed.
Detached Garage (15' 8'' x 13' 2'' (4.78m x 4.01m))
Located at the end of the garden with driveway access.
Property Location
Marketed by Chattertons
Disclaimer Property descriptions and related information displayed on this page are marketing materials provided by Chattertons. estateagents365.uk does not warrant or accept any responsibility for the accuracy or completeness of the property descriptions or related information provided here and they do not constitute property particulars. Please contact Chattertons for full details and further information.


