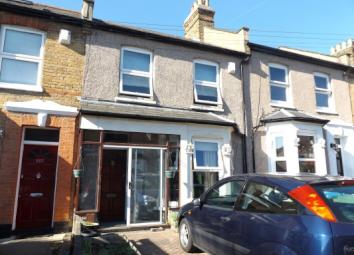Terraced house for sale in London SE9, 3 Bedroom
Quick Summary
- Property Type:
- Terraced house
- Status:
- For sale
- Price
- £ 425,000
- Beds:
- 3
- Baths:
- 1
- Recepts:
- 1
- County
- London
- Town
- London
- Outcode
- SE9
- Location
- Grangehill Road, Eltham SE9
- Marketed By:
- David Evans & Company
- Posted
- 2024-04-03
- SE9 Rating:
- More Info?
- Please contact David Evans & Company on 020 3478 3224 or Request Details
Property Description
Guide price..................£425,000/440,000..................Freehold
Looking for something you can put your own mark on? If so this edwardian corbetthouse should be just the job! Dated in parts but very liveable the property is vacant so there's no forward chain. In a popular road with both Deansfield School and The Gordon; two very popular primary schools within an easy walk as too is Eltham Station, nearby woodland and the Green Chain Walk. Come and take a look and see what you could do with this one.
Single storey extension at the rear. Gas central heating with A combination boiler (not tested). UPVC double glazed windows. Three bedrooms. Modern downstairs shower room/WC. Lounge/diner 24'7 x 11'3, kitchen 11'3 x 9'7, utility room, double glazed conservatory. Sunny west facing 53’ garden. Off road parking. Popular location. Be sure to book A viewing!
Enclosed porch: Sliding door.
Entrance hall: Entrance door. Fitted carpet to hall and stairs. Radiator. Picture rail. Under stairs cupboard with meters. Doors to shower room and :-
lounge/diner 24'7 x 11'3: Bay to the front with double glazed windows. Laminate wood flooring. Two fireplaces the one at the rear is partly original. Double radiator. Door to:-
fitted kitchen 11'3 x 9'7: Range of light wood base and wall units offering work top and storage space. Inset stainless steel sink and drainer. Oven and hob (not tested). Tiled splash backs. Radiator. Vinyl floor covering. Double glazed door to conservatory and door to:-
utility room 9'9 x 4'2: Wall mounted gas combination boiler for central heating and hot water system (not tested). Double glazed window. Vinyl floor covering. Plumbing for washing machine.
Double glazed conservatory 10' x 6'7: Double glazed patio door opens onto the garden. Window blinds.
Downstairs shower room/WC: Glass walk in shower cubicle. Vanitory unit with inset wash basin and wc with low level suite. Part tiled walls. Radiator. Extractor fan.
Landing: Fitted carpet.
Bedroom one: 17'3 x 11: Two double glazed windows. Double radiator. Laminate wood flooring.
Bedroom two 10'10 x 8'1: Double glazed window overlooking garden. Fitted carpet. Double radiator.
Bedroom three 8'5 x 7'7: Double glazed window overlooking garden. Radiator. Loft access.
Parking space: Block paved forecourt.
Rear garden Approx 53 in length: Lawn, borders, paved areas. Two sheds.
Energy rating tbc
The property misdescriptions act
The agent has not tested any apparatus, equipment, fixtures and fittings or services and so cannot verify that they are in working order or fit for the purpose. References to the tenure of a property are based on information supplied by the seller. The agent has not had sight of the title documents. A buyer is advised to obtain verification from their solicitor. Z08.Elt.Djh.Sh.26
Property Location
Marketed by David Evans & Company
Disclaimer Property descriptions and related information displayed on this page are marketing materials provided by David Evans & Company. estateagents365.uk does not warrant or accept any responsibility for the accuracy or completeness of the property descriptions or related information provided here and they do not constitute property particulars. Please contact David Evans & Company for full details and further information.

