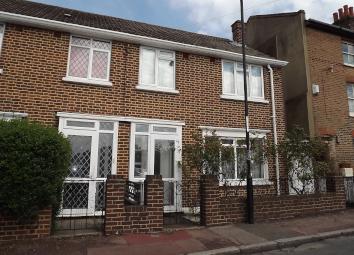Terraced house for sale in London SE3, 3 Bedroom
Quick Summary
- Property Type:
- Terraced house
- Status:
- For sale
- Price
- £ 475,000
- Beds:
- 3
- Baths:
- 1
- Recepts:
- 2
- County
- London
- Town
- London
- Outcode
- SE3
- Location
- Lizban Street, Blackheath SE3
- Marketed By:
- David Evans & Company
- Posted
- 2024-04-02
- SE3 Rating:
- More Info?
- Please contact David Evans & Company on 020 3544 2574 or Request Details
Property Description
We have been advised that the lease is 999years.
If you are looking for A project in a fantastic location, then look no further this post war end of terrace house is located within walking distance to the popular Blackheath Standard. Accommodation comprises of three bedrooms, upstairs bathroom, lounge, dining room, kitchen and entrance hall. The property has a lovely 30’ x 30’ rear garden with pedestrian access to the side. Although requiring updating/modernisation the property itself offers great value and is offered with vacant possession so no nasty chains – viewing is highly recommended.
Energy rating F
Viewing contact david evans & company on .
Entrance hall Panelled door with window to the front. Fitted carpet.
Lounge 13’6 x 12’3. Double glazed window to the front with secondary glazed panel. Fitted carpet. Coved ceiling. Fireplace with gas fire.
Dining room 11’6 x 10’6. Double glazed French doors to garden. Gas fire.
Kitchen 11’6 x 7’6. Double glazed door to garden and double glazed window to the rear. Wall and base units with stainless steel sink.
Landing Access to loft. Fitted carpet. Storage cupboard.
Bedroom one 13’6 x 12’6. Double glazed window to the front. Picture rail and coved ceiling.
Bedroom two 11’6 x 10’6. Double glazed window to the rear overlooking the garden with secondary double glazed panel. Coved ceiling and picture rail.
Bedroom three 8’8 x 7’6. Double glazed window to the front with secondary glazed panel. Coved ceiling and picture rail.
Bathroom Double glazed window to the rear and secondary glazed panel. Suite comprising panelled bath, wash hand basin and high level w.C. Tiled walls.
Garden Approx 30’ x 30’. Paved, lawn and shed. Side pedestrian access.
Property Location
Marketed by David Evans & Company
Disclaimer Property descriptions and related information displayed on this page are marketing materials provided by David Evans & Company. estateagents365.uk does not warrant or accept any responsibility for the accuracy or completeness of the property descriptions or related information provided here and they do not constitute property particulars. Please contact David Evans & Company for full details and further information.


