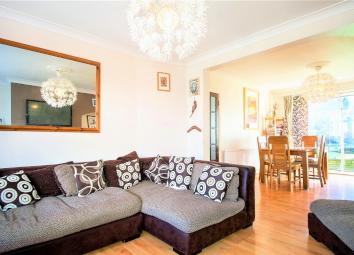Terraced house for sale in London NW9, 4 Bedroom
Quick Summary
- Property Type:
- Terraced house
- Status:
- For sale
- Price
- £ 525,000
- Beds:
- 4
- Baths:
- 2
- Recepts:
- 2
- County
- London
- Town
- London
- Outcode
- NW9
- Location
- Boycroft Avenue, Kingsbury NW9
- Marketed By:
- Anderson, Brown & Clarke
- Posted
- 2024-04-09
- NW9 Rating:
- More Info?
- Please contact Anderson, Brown & Clarke on 020 8033 8972 or Request Details
Property Description
Detailed Description
A very well presented and extended family home close by the sought after area of Slough Lane and located 0.7m to Kingsbury's Jubilee line station and shops. The local schools are rated good to outstanding by Ofsted making this an ideal home for any young families. There are a wealth of attractive features including a bright front aspect lounge with connecting dining room allowing light to flood in which has been well-maintained and offers great space for entertaining as well as a fitted kitchen giving access to the property's well maintained rear garden. Upstairs there are four generously sized bedrooms, a family bathroom and an ensuite. This property is a must view so beat the rush call us today.
Porch : Double glazed window to front, door to entrance hall.
Entrance hall : Radiator, wooden flooring, understairs storage cupboard, stairs to first floor level.
Reception one : 15'6" x 11'9" (4.72m x 3.58m), Into bay, double glazed bay window to front, radiator, wooden flooring, opening to reception two.
Reception two : 12'1" x 10'8" (3.68m x 3.25m), Double glazed sliding doors to garden, radiator, wooden flooring.
Kitchen : 8'8" x 6'9" (2.64m x 2.06m), Worktop surfaces incorporating stainless steel single bowl sink unit, five ring gas hob, electric oven, extractor fan, wall and base units, plumb for washing machine, plumb for washing dishwasher, tiled walls, tiled floors, double glazed window to rear, double glazed door to garden.
First floor landing : Storage cupboard, stairs to second floor level.
Bedroom one : 14'3" x 10'9" (4.34m x 3.28m), Into bay, double glazed bay window to front, radiator, wooden flooring.
Bedroom two : 12'1" x 10'9" (3.68m x 3.28m), Double glazed window to rear, radiator, wooden flooring.
Bedroom three : 8'2" x 7'5" (2.49m x 2.26m), Double glazed window to front, radiator, wooden flooring.
Seperate wc : Low level wc, tiled walls, tiled floors, double glazed window to rear.
Bathroom : White two piece suite comprising panel bath, wash hand basin, tiled walls, tiled floors, heated towel rail, double glazed window to rear.
Bedroom four : 17'8" x 12'1" (5.38m x 3.68m), Double glazed window to rear, velux window to front, radiator, wooden flooring, inset spotlights, storage cupboard, door to ensuite.
Ensuite : Walkin shower cubicle, low level wc, wash hand basin, tiled walls, tiled floors, heated towel rail, extractor fan, inset spotlights, double glazed window to rear.
Rear garden : Paved seating area, lawn to rear, apple and cherry trees with shed to rear.
Driveway : Off straeetparking with drop kerb.
Property Location
Marketed by Anderson, Brown & Clarke
Disclaimer Property descriptions and related information displayed on this page are marketing materials provided by Anderson, Brown & Clarke. estateagents365.uk does not warrant or accept any responsibility for the accuracy or completeness of the property descriptions or related information provided here and they do not constitute property particulars. Please contact Anderson, Brown & Clarke for full details and further information.

