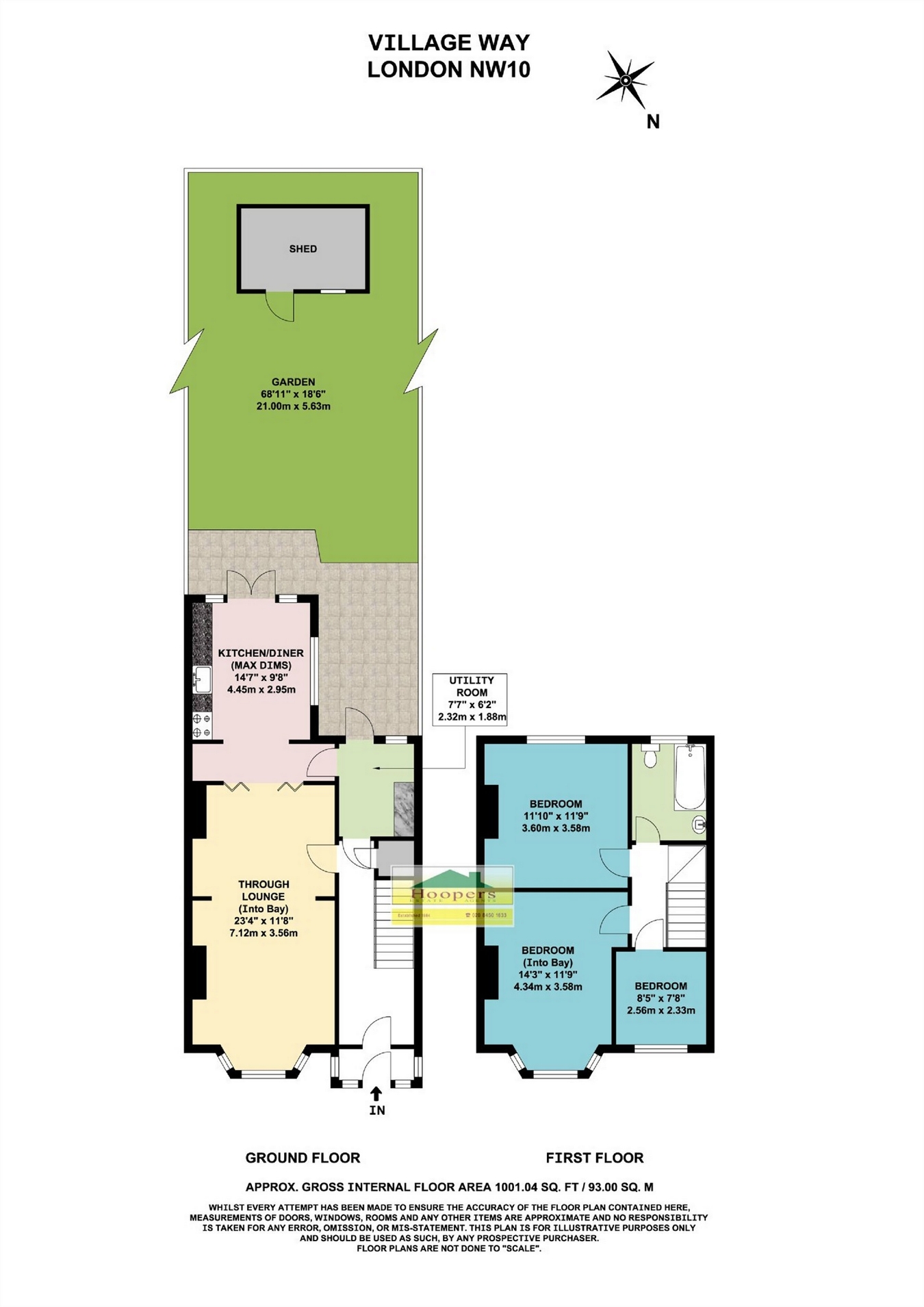Terraced house for sale in London NW10, 3 Bedroom
Quick Summary
- Property Type:
- Terraced house
- Status:
- For sale
- Price
- £ 550,000
- Beds:
- 3
- County
- London
- Town
- London
- Outcode
- NW10
- Location
- Village Way, London NW10
- Marketed By:
- Hoopers Estate Agents
- Posted
- 2024-04-03
- NW10 Rating:
- More Info?
- Please contact Hoopers Estate Agents on 020 8166 7254 or Request Details
Property Description
An extended centre terrace 1930’s built house in this popular road and being located within a half mile maximum radius of Neasden shops and bus services.
Gas central heating
Partly double glazed windows
Extended kitchen
Chain free sale
Popular location
The nearest station is Neasden (Jubilee Line)
Ground Floor:
Storm Porch:
Leading to:
Entrance Hall:
Under stairs cupboard.
Through Lounge:
23’4” x 11’8” (7.12m x 3.56m) [excluding bay window to front]0. Double glazed bay window to front room. Rear room with French glazed folding doors to:
Kitchen/Diner Extension:
14’7” x 9’8” (4.45m x 2.95m). French doors to rear garden. Fitted wall and base cabinets with work surfaces above. Single drainer sink unit with mixer tap.
Utility Room:
7’7” x 6’2” (2.32m x 1.88m). Plumbed for washing machine. Wall mounted gas boiler. Door to garden.
First Floor:
Bedroom 1 (front):
14’3” x 11’9” (4.34m x 3.58m). Double glazed window.
Bedroom 2 (rear):
11’10” x 11’9” (3.60m x 3.58m). Double glazed window. Built-in cupboard.
Bedroom 3 (front):
8’5” x 7’8” (2.56m x 2.33m). Part double glazed window.
Bathroom/WC:
Partly tiled walls. Wash hand basin with cupboard below. Panelled bath with shower attachment above and shower screen. Low level WC.
External features:
Front and rear gardens, the rear garden having a storage shed.
Property Location
Marketed by Hoopers Estate Agents
Disclaimer Property descriptions and related information displayed on this page are marketing materials provided by Hoopers Estate Agents. estateagents365.uk does not warrant or accept any responsibility for the accuracy or completeness of the property descriptions or related information provided here and they do not constitute property particulars. Please contact Hoopers Estate Agents for full details and further information.


