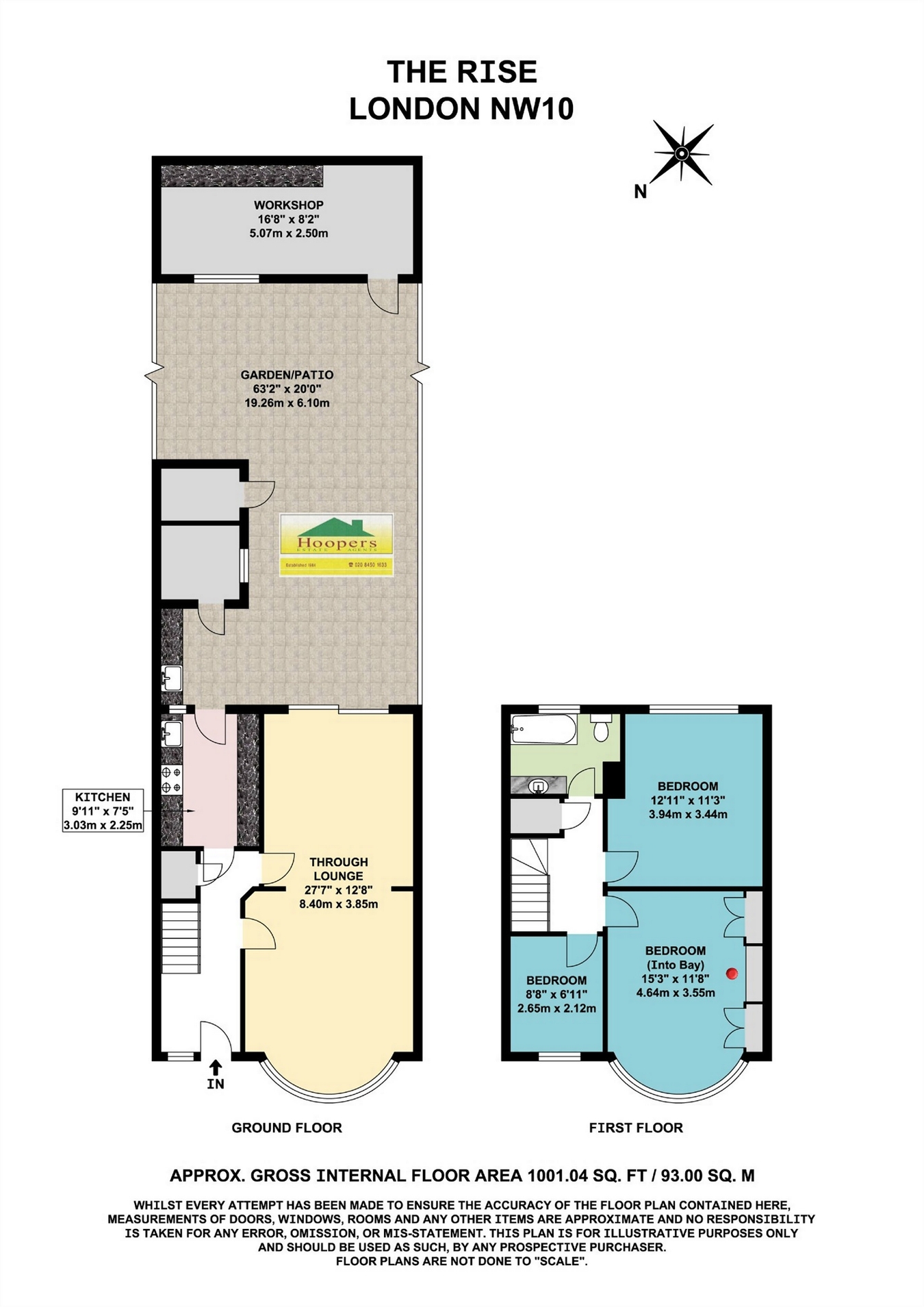Terraced house for sale in London NW10, 3 Bedroom
Quick Summary
- Property Type:
- Terraced house
- Status:
- For sale
- Price
- £ 550,000
- Beds:
- 3
- County
- London
- Town
- London
- Outcode
- NW10
- Location
- The Rise, London NW10
- Marketed By:
- Hoopers Estate Agents
- Posted
- 2024-04-06
- NW10 Rating:
- More Info?
- Please contact Hoopers Estate Agents on 020 8166 7254 or Request Details
Property Description
A spacious 1930’s built centre terrace property in this popular residential road situated between West Way and Village Way and houses in The Rise rarely come on the market for sale and viewing his recommended to appreciate the size and condition of the property.
Gas central heating
Double glazed windows
Two outbuildings and covered barbeque area
Chain free sale
The property is located within a few hundred yards of local bus services and shops at Neasden
The nearest station is Neasden (Jubilee Line)
Ground Floor:
Entrance Hall:
Through Lounge:
27’7” x 12’8 (8.40m x 3.85m). Wood flooring. Double glazed bay window to front room and double glazed patio doors from rear room to garden.
Kitchen:
9’11” x 7’5” (3.03m x 2.25m). Fitted with a range of eye level wall mounted cabinets and matching base cabinets with work surfaces above and tiled surrounds. Door to garden.
First Floor:
Bedroom 1 (front):
15’3” x 11’8” (4.64m x 3.55m). Double glazed bay window.
Bedroom 2 (rear):
12’11” x 11’3” (3.94m x 3.44m). Double glazed window.
Bedroom 3 (front):
8’8” x 6’11” (2.65m x 2.12m). Double glazed window.
Bathroom/WC:
With panelled bath. Wash hand basin with cupboard below. Low level WC.
Landing with hatch to loft space:
(not inspected). Walk-in cupboard.
External features:
Front and rear gardens, the rear garden being mainly paved with outside utility room and covered barbeque area. Additional storage shed to rear of garden.
Property Location
Marketed by Hoopers Estate Agents
Disclaimer Property descriptions and related information displayed on this page are marketing materials provided by Hoopers Estate Agents. estateagents365.uk does not warrant or accept any responsibility for the accuracy or completeness of the property descriptions or related information provided here and they do not constitute property particulars. Please contact Hoopers Estate Agents for full details and further information.


