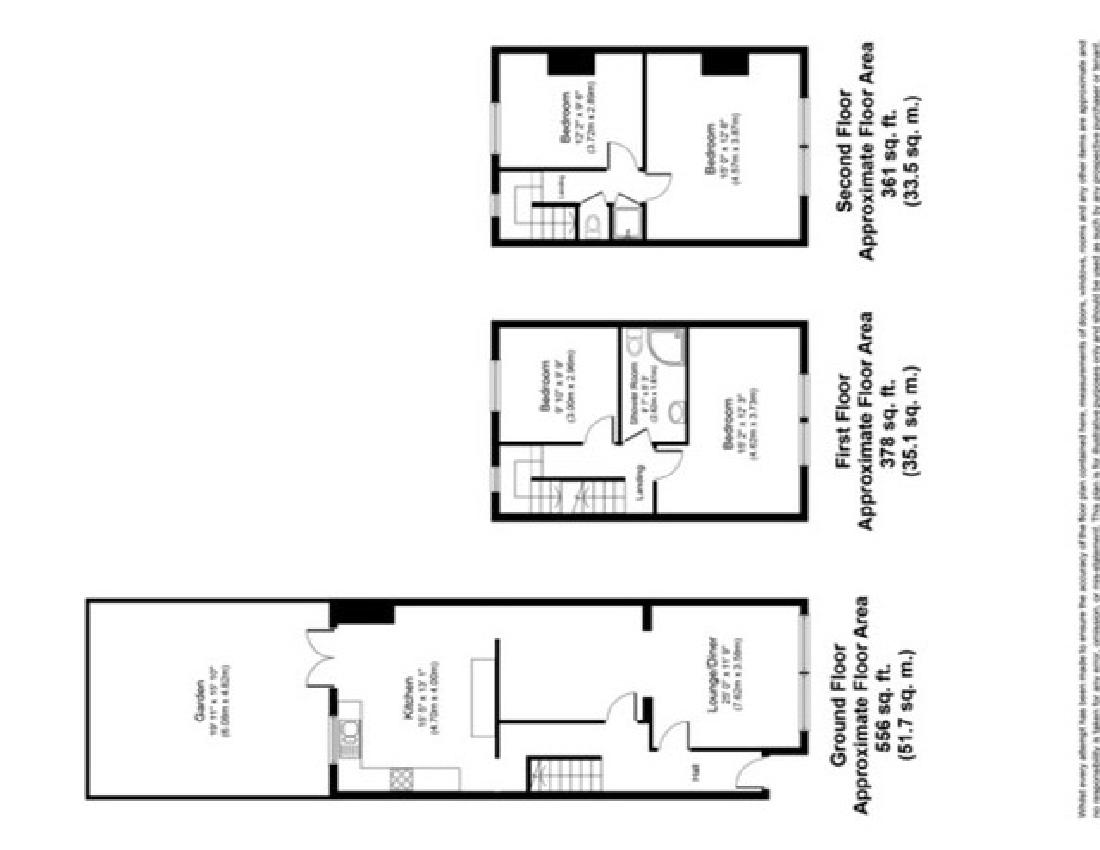Terraced house for sale in London N17, 4 Bedroom
Quick Summary
- Property Type:
- Terraced house
- Status:
- For sale
- Price
- £ 585,000
- Beds:
- 4
- Baths:
- 2
- Recepts:
- 1
- County
- London
- Town
- London
- Outcode
- N17
- Location
- Park View Flats, Bruce Castle Road, London N17
- Marketed By:
- Knights Residential
- Posted
- 2024-04-11
- N17 Rating:
- More Info?
- Please contact Knights Residential on 020 3641 4140 or Request Details
Property Description
0.4 miles from Bruce Grove Station. Sole Agents! Knights are delighted to offer for sale this Four Bedroom House arranged over Three Floors. The property has a 25ft Through Lounge reception and a 15ft Kitchen Diner. This is an ideal family home and must be seen to be fully appreciated. Offered chain free
Reception Room - 7.62m x 3.58m (25'0 x 11'9) - Double glazed window to front aspect, double radiator, fitted carpet, phone point, TV aerial point and power points.
Kitchen Diner - 4.70m x 3.99m (15'5 x 13'1) - Range of base and wall units with roll top work surfaces, integrated cooker, electric oven and gas hob with extractor hood (untested), stainless steel sink and double drainer unit, space for fridge freezer, plumbing for washing machine, integrated dish washer, double glazed window to rear aspect, double radiator, lino flooring, tiled walls and double glazed door leading to garden.
First Floor Landing -
Shower Room - 2.62m x 1.63m (8'7 x 5'4) - Three piece shower room suite comprising thermostatically controlled shower, pedestal hand wash basin, low level flush WC, heated towel rail, laminate flooring, extractor fan and tiled walls.
Bedroom One - 4.62m x 3.73m (15'2 x 12'3) - Double glazed window to front aspect, fitted carpet and power points.
Bedroom Two - 3.00m x 2.97m (9'10 x 9'9) -
Second Floor Landing - With shower and WC.
Bedroom Three - 3.71m x 2.90m (12'2 x 9'6) - Double glazed window to rear aspect, double radiator, laminate flooring and power points.
Bedroom Four - 4.57m x 3.86m (15'0 x 12'8) - Double glazed window to front aspect, double radiator, laminate flooring and power points.
Exterior -
Rear Garden - 6.08 x 4.82 (19'11" x 15'9") - With decking.
Property Location
Marketed by Knights Residential
Disclaimer Property descriptions and related information displayed on this page are marketing materials provided by Knights Residential. estateagents365.uk does not warrant or accept any responsibility for the accuracy or completeness of the property descriptions or related information provided here and they do not constitute property particulars. Please contact Knights Residential for full details and further information.


