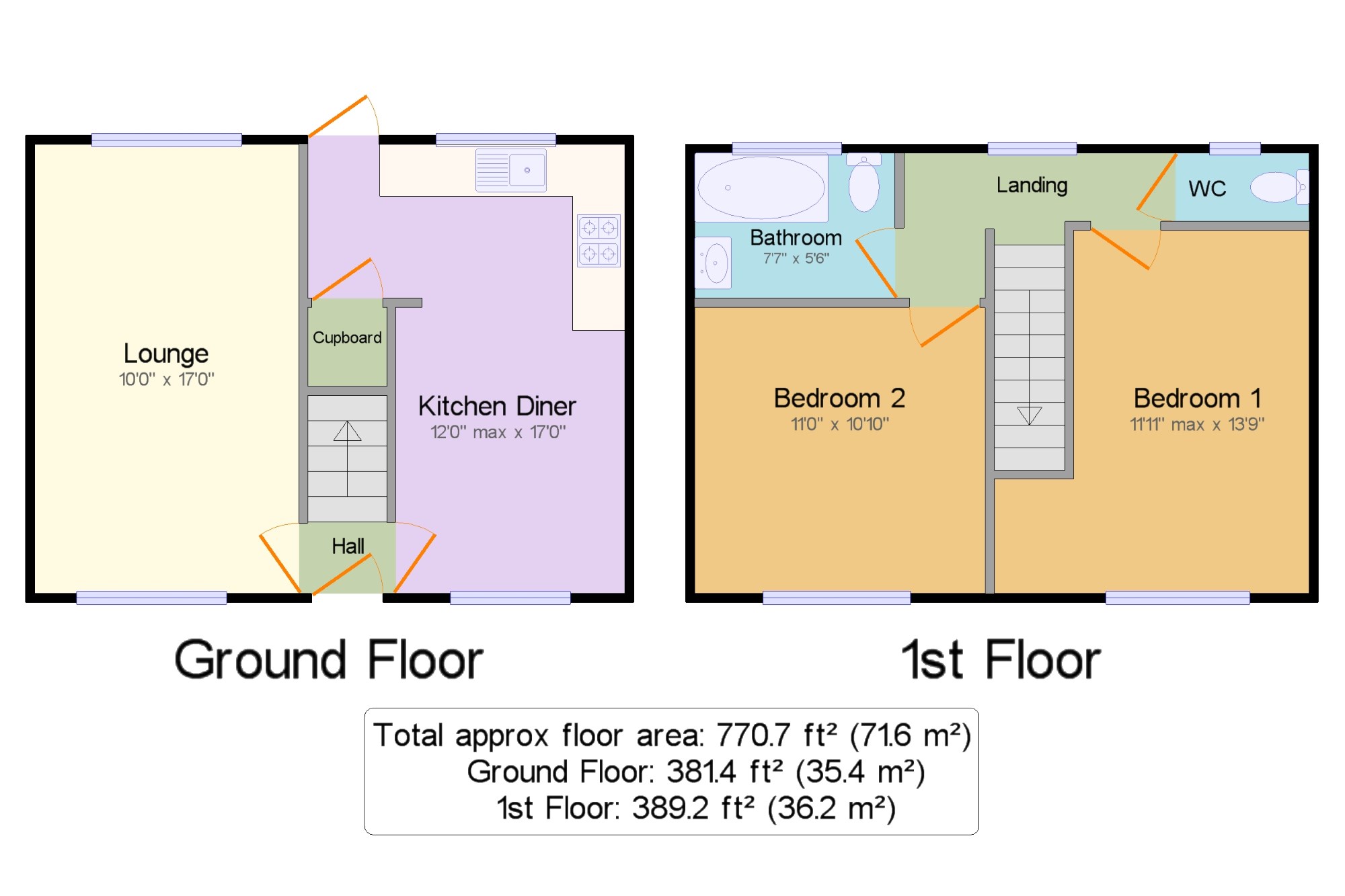Terraced house for sale in London N14, 2 Bedroom
Quick Summary
- Property Type:
- Terraced house
- Status:
- For sale
- Price
- £ 475,000
- Beds:
- 2
- Baths:
- 1
- Recepts:
- 1
- County
- London
- Town
- London
- Outcode
- N14
- Location
- Cowper Gardens, Southgate, London, .. N14
- Marketed By:
- Bairstow Eves - Southgate Sales
- Posted
- 2019-04-29
- N14 Rating:
- More Info?
- Please contact Bairstow Eves - Southgate Sales on 020 3463 0157 or Request Details
Property Description
This two bedroom house would make a perfect first step onto the property ladder for a couple or young family. The ground floor offers a lounge and kitchen/diner while upstairs are two double bedrooms, a family bathroom and a separate WC. The rear garden is mostly laid to lawn with shrub borders while at the front there is potential for offstreet parking subject to council permission.
Two bedroom house
In a no through road
Offered with no onward chain
Front and rear gardens.
Local schools and leisure facilities.
Hall3' x 7'6" (0.91m x 2.29m). Part glazed front door, stairs to first floor and doors to:
Lounge10' x 17' (3.05m x 5.18m). Double glazed windows to front and rear, fireplace with wood surround and inset electric fire, laminate flooring, coving to ceiling and ceiling light.
Kitchen Diner12' x 17' (3.66m x 5.18m). Double glazed windows to front and rear, vinyl flooring, coving to ceiling, radiator cupboard under stairs double glazed door to garden. A range of wall and base units with roll edge work surfaces incorporating single sink and drainer. Integrated oven and hob, spaces for washing machine and fridge/freezer
Landing10'3" x 9'5" (3.12m x 2.87m). Carpeted flooring Double glazed window to rear, loft access.
Bedroom 111'11" x 13'9" (3.63m x 4.2m). Double glazed windows to front, coving to ceiling, carpeted flooring and radiator.
Bedroom 211' x 10'10" (3.35m x 3.3m). Double glazed windows to front, coving to ceiling, carpeted flooring and radiator
Bathroom7'7" x 5'6" (2.31m x 1.68m). Double glazed window to rear, tiled walls and floor, radiator and spot lights. P shaped shower bath with glass shower screen, wall mounted wash hand basin and low level WC.
WC4'9" x 2'7" (1.45m x 0.79m). Double glazed window to rear, radiator, vinyl flooring low level WC
Rear Garden25' x 22' (7.62m x 6.7m). Mainly laid to lawn with patio area, shrub borders and garden shed to rear.
Property Location
Marketed by Bairstow Eves - Southgate Sales
Disclaimer Property descriptions and related information displayed on this page are marketing materials provided by Bairstow Eves - Southgate Sales. estateagents365.uk does not warrant or accept any responsibility for the accuracy or completeness of the property descriptions or related information provided here and they do not constitute property particulars. Please contact Bairstow Eves - Southgate Sales for full details and further information.


