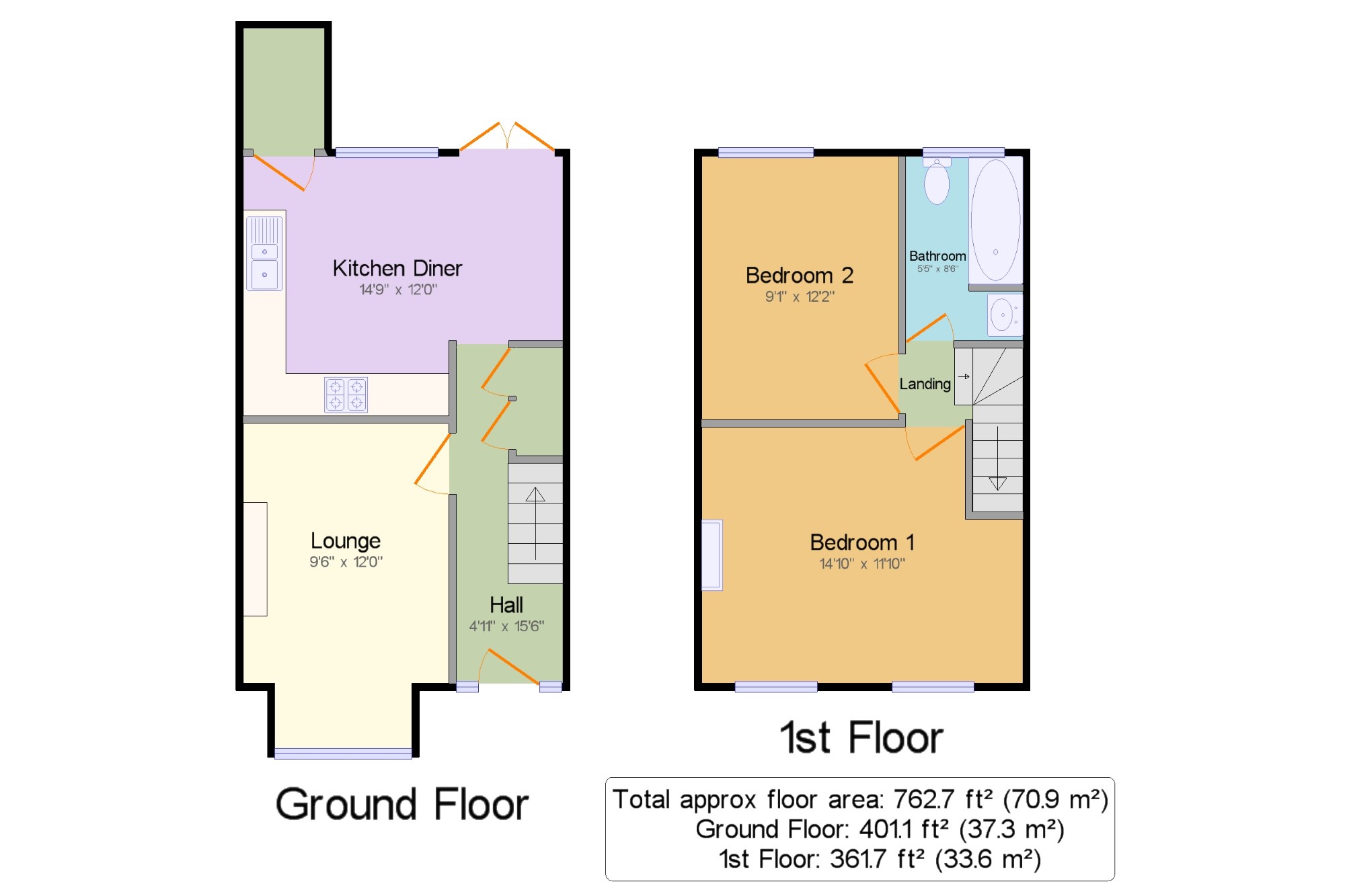Terraced house for sale in London N11, 2 Bedroom
Quick Summary
- Property Type:
- Terraced house
- Status:
- For sale
- Price
- £ 500,000
- Beds:
- 2
- Baths:
- 1
- Recepts:
- 1
- County
- London
- Town
- London
- Outcode
- N11
- Location
- Falkland Avenue, New Southgate, London, . N11
- Marketed By:
- Bairstow Eves - Southgate Sales
- Posted
- 2024-04-19
- N11 Rating:
- More Info?
- Please contact Bairstow Eves - Southgate Sales on 020 3463 0157 or Request Details
Property Description
This beautiful mid-terrace house with front and rear gardens would perfectly suit a couple or young family looking for their first home or upsizing from a flat and Offers two double bedrooms and an upstairs bathroom. There is excellent potential to extend as your family grows by way of loft conversion and rear extension (subject to planning). Downstairs offers a lounge and a kitchen/diner with direct access to the rear garden, perfect for barbeques and parties. The property has been modernised to a high standard.
Two bedroom house with upstairs bathroom
Good condition throughout
Modern kitchen and bathroom.
Rewired in 2008. Double glazing fitted 2008.
Arnos Grove and New Southgate Stations 0.5 miles.
Hall4'11" x 15'6" (1.5m x 4.72m). Double glazed windows facing the front. Radiator, stripped and polished original floorboards, carpeted stairs to first floor with under stair cupboards, coving and ceiling light.
Lounge9'6" x 12' (2.9m x 3.66m). Double glazed window facing the front. Radiator fireplace with cast iron surround and inset open fire, stripped and polished original floorboards, coving, and ceiling light.
Kitchen Diner14'9" x 12' (4.5m x 3.66m). Double glazed window facing the rear. Radiator, stripped and polished original floorboards, coving and spotlights. A range of wall and base units with Granite work surfaces incorporating, one and a half bowl sink with granite drainer. Integrated, Neff electric oven with gas hob, over hob extractor (Elica) and Granite splash back. Integrated Neff microwave oven, Neff dishwasher, and Neff fridge/freezer. Walk in cupboards containing wall mounted combination boiler and space for washing machine and tumble dryer. Double glazed double doors, open onto the garden.
Landing5'5" x 7'7" (1.65m x 2.31m). Carpeted flooring, loft access and ceiling light.
Bedroom 114'10" x 11'10" (4.52m x 3.6m). Twin double glazed windows facing the front. Radiator, fireplace with cast iron surround and inset open fire. Carpeted flooring, coving and ceiling light.
Bedroom 29'1" x 12'2" (2.77m x 3.7m). Double glazed window facing the rear. Radiator, carpeted flooring, coving and ceiling light.
Bathroom5'5" x 8'6" (1.65m x 2.6m). Double glazed window facing the rear. Radiator, vinyl flooring, part tiled walls, and spotlights. Low level WC, panelled bath with thermostatic shower over and glass shower screen, vanity unit with top mounted wash hand basin.
Front Garden x . Dwarf wall to front with foot path to front door and mainly laid to gravel.
Rear Garden45' x 15'6" (13.72m x 4.72m). Mainly laid to lawn with flower border to one side and fenced boundaries. Patio area to rear of house and wooden garden shed.
Property Location
Marketed by Bairstow Eves - Southgate Sales
Disclaimer Property descriptions and related information displayed on this page are marketing materials provided by Bairstow Eves - Southgate Sales. estateagents365.uk does not warrant or accept any responsibility for the accuracy or completeness of the property descriptions or related information provided here and they do not constitute property particulars. Please contact Bairstow Eves - Southgate Sales for full details and further information.


