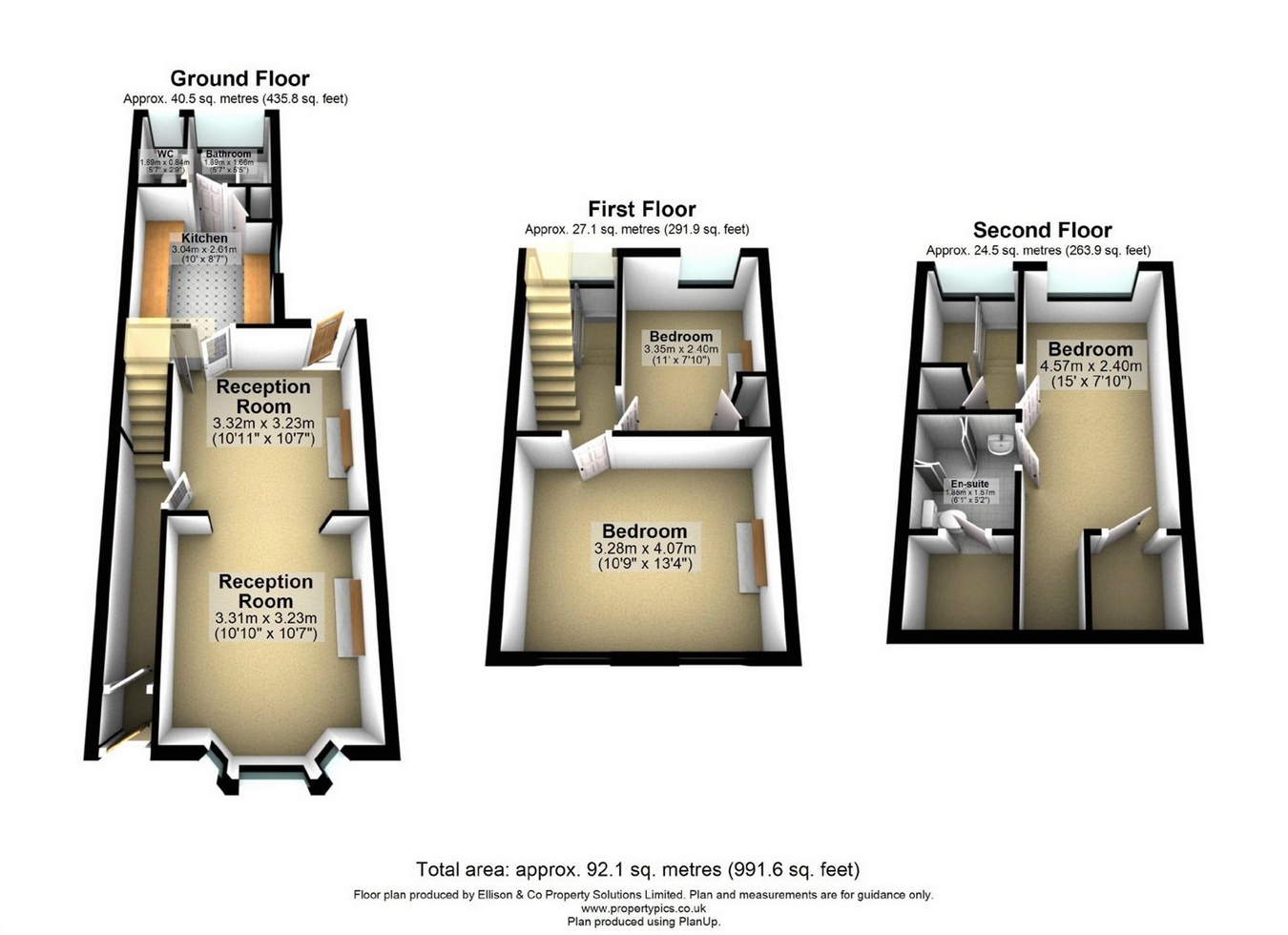Terraced house for sale in London E6, 3 Bedroom
Quick Summary
- Property Type:
- Terraced house
- Status:
- For sale
- Price
- £ 400,000
- Beds:
- 3
- County
- London
- Town
- London
- Outcode
- E6
- Location
- Mitcham Road, East Ham, London E6
- Marketed By:
- Aston Fox
- Posted
- 2024-04-02
- E6 Rating:
- More Info?
- Please contact Aston Fox on 020 8033 1822 or Request Details
Property Description
Guide Price £400,000 to £425,000
Open Day - Saturday 1st June between 2:00pm - 3:00pm viewings by appointment only.
Please be aware this is a Sale by Tender property and the prospective purchaser will incur a fee to Aston Fox.
Great Home!
Located on the ever popular Central Park estate and a short ride away from East Ham station is this ideally located Three bedroom family home, the house is ideally situated for schools and local amenities.
The property which is spacious and in a good condition, boasts of a through lounge, fitted kitchen and a ground floor bathroom with separate W/C, to the first floor there are two double bedrooms and then stairs rising to the second floor where there is a further double bedroom and en suite shower room. Externally there is a garden which would be an ideal space for summer bbq's and is easily maintained along with being full of flowering plants and fruit trees.
Schooling is also good with both primary and secondary schools within walking distance of the property. There are also good road links around Newham with an abundance of bus stops by the property as well as the A406 and A13 giving road links access to London and beyond.
Being located near to the High street North and South means that local amenities are literally moments away there is both a Tesco and Sainsbury’s on the high street as well as many big high street brands and local ethnic shops, East Ham station is a brisk walk away or a short Bus ride and can get you in to London with ease, as there is both District and Hammersmith and City lines with trains coming and going at regular intervals.
This ideal family home will sell quick so call now to view!
Ground Floor
Reception - 24' 7" x 10' 7" (7.49m x 3.23m)
Kitchen - 10' 2" x 8' 9" (3.10m x 2.67m)
Bathroom - 5' 6" x 5' 4" (1.68m x 1.63m)
W/C - 5' 8" x 2' 10" (1.73m x 0.86m)
Garden - 33' (10.06m)
First Floor
Bedroom 1 - 13' 11" x 10' 10" (4.24m x 3.30m)
Bedroom 2 - 10' 11" x 8' 9" (3.33m x 2.67m)
Loft Room
Bedroom 3 - 14' 11" x 7' 1" (4.55m x 2.16m)
Ensuite - 6' 11" x 4' 10" (2.11m x 1.47m)
Property Location
Marketed by Aston Fox
Disclaimer Property descriptions and related information displayed on this page are marketing materials provided by Aston Fox. estateagents365.uk does not warrant or accept any responsibility for the accuracy or completeness of the property descriptions or related information provided here and they do not constitute property particulars. Please contact Aston Fox for full details and further information.


