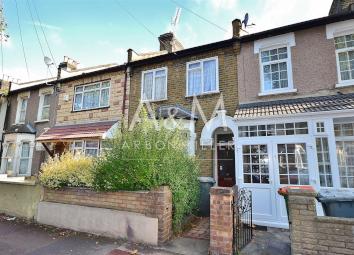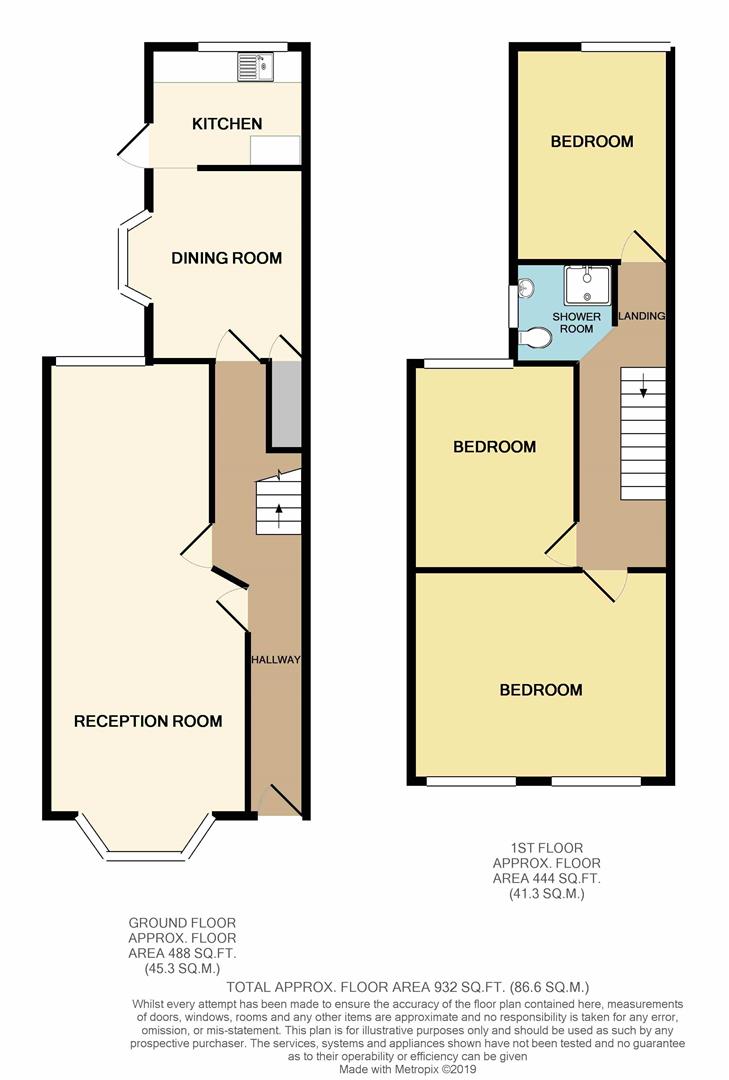Terraced house for sale in London E6, 3 Bedroom
Quick Summary
- Property Type:
- Terraced house
- Status:
- For sale
- Price
- £ 350,000
- Beds:
- 3
- Baths:
- 1
- Recepts:
- 1
- County
- London
- Town
- London
- Outcode
- E6
- Location
- Compton Avenue, London E6
- Marketed By:
- Arbon & Miller
- Posted
- 2024-04-13
- E6 Rating:
- More Info?
- Please contact Arbon & Miller on 020 3463 0530 or Request Details
Property Description
*open house day - Saturday 27th April** **no ongoing chain**We are pleased to offer this three bedroom mid terrace house situated immediately of both Barking Road & Central Park Road within a few minutes walk of Central Park and within 0.6 miles of Upton Park station and within 1/4 a mile of local shopping facilities and bus services. The property is in need of modernisation and benefits from being offered with immediate vacant possession.
Entrance Hall (3.40m x 1.45m max (11'2 x 4'9 max))
Radiator, understairs storage cupboard, coved cornice, doors to:
Lounge (7.32m into bay x 3.45m max (24' into bay x 11'4 ma)
Three light bay window with louver fanlights over, tiled fireplace surround with gas fire (not tested), two double radiators, window to rear with fanlight over, coved cornice.
Dining Room (3.12m x 2.54m (10'3 x 8'4))
Three light bay window to flank with fanlight over, tiled fireplace surround, radiator, opening to:
Kitchen (2.57m x 1.96m (8'5 x 6'5))
Wall and base units, working surfaces, cupboards and drawers, wall mounted Potterton boiler, plumbing for washing machine, tiled splashback, two light double glazed window, cooker point, wooden door with glazed inserts to rear garden.
First Floor Landing
Split level landing, storage cupboard, access to loft, doors to:
Bedroom One (4.29m x 3.40m (14'1 x 11'2))
Two windows with fanlights over, radiator, coved cornice.
Bedroom Two (3.35m x 2.64m (11' x 8'8))
Window to rear, double radiator, coved cornice, tiled fireplace surround.
Bedroom Three (3.48m x 2.54m (11'5 x 8'4))
Window with louver fanlight over, tiled fireplace surround, radiator.
Shower Room
Walk-in shower cubicle, low level wc, pedestal wash hand basin, tiled walls, radiator, window with louver fanlight over.
Rear Garden
Mainly laid to lawn, timber shed, small concrete area.
Front Garden
Mature shrubs. Paved pathway.
Property Location
Marketed by Arbon & Miller
Disclaimer Property descriptions and related information displayed on this page are marketing materials provided by Arbon & Miller. estateagents365.uk does not warrant or accept any responsibility for the accuracy or completeness of the property descriptions or related information provided here and they do not constitute property particulars. Please contact Arbon & Miller for full details and further information.


