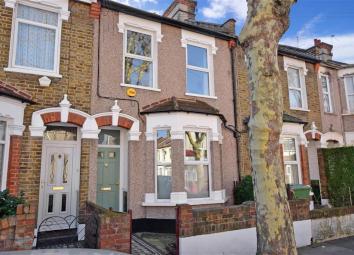Terraced house for sale in London E6, 3 Bedroom
Quick Summary
- Property Type:
- Terraced house
- Status:
- For sale
- Price
- £ 410,000
- Beds:
- 3
- Baths:
- 1
- Recepts:
- 1
- County
- London
- Town
- London
- Outcode
- E6
- Location
- Mitcham Road, London E6
- Marketed By:
- Douglas Allen
- Posted
- 2024-04-19
- E6 Rating:
- More Info?
- Please contact Douglas Allen on 020 8166 7319 or Request Details
Property Description
An amazing home that encourages family and friends to slip off their shoes, feeling the warmth of the floorboards underfoot, sink into your overfilled sofas and relax. When you have a home where you hear your guests gasp at the beauty, your heart will be full to bursting.
The aroma of Jo Malone candles perched above your fireplace - like the Pied Piper - entices you into the living area. The dining room table is buckling under the weight of the sumptuous feast that has been prepared and the squeals of laughter can be heard throughout the house as the children play in the garden.
Your guests have come from far and wide to celebrate your new acquisition. Some have come by car off of one of the major motorways or A roads that are close by. Others have taken public transport using one of the numerous buses, the DLR service from Beckton or the Underground from East Ham.
When the dishes have been put away and the last guest has left, you will hear the gentle popping of the bubbles as they reach the top of your bath and you submerge yourself, taking time to relax and reflect at how proud you feel.
A wonderful end to a wonderful day in a beautiful new home. How luck can one be!
Call today to view what could possibly be your new forever family home, you will not be disappointed.
What the Owner says:
Over the past four years I have really enjoyed living in this area and renovating the entire house from top to bottom.
This part of East Ham has seen a real change, with coffee shops and restaurants arriving around the beautiful Central Park. It is a quiet street but close enough to Central London for work or culture.
Room sizes:
- Ground floor
- Hallway
- Lounge Area 12'6 x 10'7 (3.81m x 3.23m)
- Dining Area 13'2 x 11'2 (4.02m x 3.41m)
- Kitchen 9'0 x 8'3 (2.75m x 2.52m)
- Bathroom
- Separate Toilet
- Split level first floor
- Landing
- Bedroom 1 14'0 x 10'9 (4.27m x 3.28m)
- Bedroom 2 11'0 x 9'8 (3.36m x 2.95m)
- Bedroom 3 10'9 x 8'7 (3.28m x 2.62m)
- Outside
- Front Garden
- Rear Garden
The information provided about this property does not constitute or form part of an offer or contract, nor may be it be regarded as representations. All interested parties must verify accuracy and your solicitor must verify tenure/lease information, fixtures & fittings and, where the property has been extended/converted, planning/building regulation consents. All dimensions are approximate and quoted for guidance only as are floor plans which are not to scale and their accuracy cannot be confirmed. Reference to appliances and/or services does not imply that they are necessarily in working order or fit for the purpose.
Property Location
Marketed by Douglas Allen
Disclaimer Property descriptions and related information displayed on this page are marketing materials provided by Douglas Allen. estateagents365.uk does not warrant or accept any responsibility for the accuracy or completeness of the property descriptions or related information provided here and they do not constitute property particulars. Please contact Douglas Allen for full details and further information.


