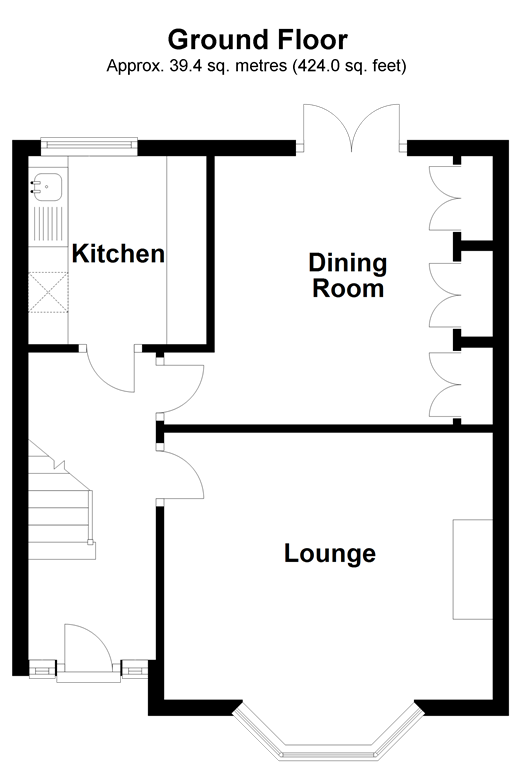Terraced house for sale in London E6, 3 Bedroom
Quick Summary
- Property Type:
- Terraced house
- Status:
- For sale
- Price
- £ 420,000
- Beds:
- 3
- Baths:
- 1
- Recepts:
- 1
- County
- London
- Town
- London
- Outcode
- E6
- Location
- Roman Road, East Ham, London E6
- Marketed By:
- Douglas Allen
- Posted
- 2024-04-19
- E6 Rating:
- More Info?
- Please contact Douglas Allen on 020 8166 7319 or Request Details
Property Description
This fantastic 3 bedroom family home is ready and waiting for the new owners to come inside and start making precious new memories.
Set in a great location with access to the A13 you could be in Central London in no time at all. If you are planning a trip a little further then head along to City Airport to catch the next flight to a sunny destination. The transport links are second to none which means that you do not need to drive unless you want to.
As soon as you step through the front door your imagination will get the better of you. Those sofas that you have been longing for will just look amazing and so will the accessories that go with them. You will be able to move straight in and arrange where the new purchases will go. The children will be so excited to see their chosen quilt covers all freshly washed and put on their beds all ready for them to snuggle into.
Once you are settled in it is time to invite your family and friends around to show off your new surroundings. It is nice to listen to the friendly chatter whilst you prepare the snacks and drinks in the kitchen and you can allow yourself a little smile as you hear all of the compliments on what a great purchase you have made.
Do not delay in booking that all important viewing today, you will not be disappointed with all that this home has to offer.
What the Owner says:
We have enjoyed living here over the years and will be sad to leave. Our neighbours have become our friends and there is still so much community spirit in this area which is often hard to find.
The best thing for us here was the location, being close to local supermarkets, schools and amenities made life very simple.
It is time for us to move on to pastures new and we hope that the new owners will enjoy living here as much as we have.
Room sizes:
- Ground floor
- Hallway
- Lounge 13'6 x 13'6 (4.12m x 4.12m)
- Dining Room 11'5 x 9'5 (3.48m x 2.87m)
- Kitchen 7'9 x 6'9 (2.36m x 2.06m)
- First floor
- Landing
- Bedroom 1 11'4 x 10'6 (3.46m x 3.20m)
- Bedroom 2 11'7 x 9'7 (3.53m x 2.92m)
- Bedroom 3 8'4 x 7'1 (2.54m x 2.16m)
- Bathroom
- Outside
- Front Garden
- Rear Garden
The information provided about this property does not constitute or form part of an offer or contract, nor may be it be regarded as representations. All interested parties must verify accuracy and your solicitor must verify tenure/lease information, fixtures & fittings and, where the property has been extended/converted, planning/building regulation consents. All dimensions are approximate and quoted for guidance only as are floor plans which are not to scale and their accuracy cannot be confirmed. Reference to appliances and/or services does not imply that they are necessarily in working order or fit for the purpose.
Property Location
Marketed by Douglas Allen
Disclaimer Property descriptions and related information displayed on this page are marketing materials provided by Douglas Allen. estateagents365.uk does not warrant or accept any responsibility for the accuracy or completeness of the property descriptions or related information provided here and they do not constitute property particulars. Please contact Douglas Allen for full details and further information.



