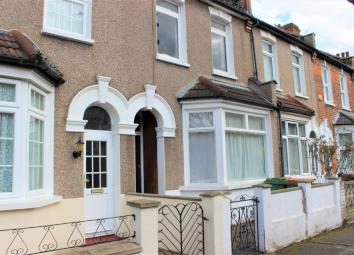Terraced house for sale in London E6, 2 Bedroom
Quick Summary
- Property Type:
- Terraced house
- Status:
- For sale
- Price
- £ 360,000
- Beds:
- 2
- Baths:
- 1
- Recepts:
- 1
- County
- London
- Town
- London
- Outcode
- E6
- Location
- Welbeck Road, East Ham E6
- Marketed By:
- ARQ Homes
- Posted
- 2024-04-19
- E6 Rating:
- More Info?
- Please contact ARQ Homes on 020 7768 1341 or Request Details
Property Description
Detailed Description
Arq Homes are delighted to present this mid terraced house, featuring 2 double bedrooms, through lounge and a separate kitchen situated in Central Park Estate of East Ham.
Location:
Central Park Estate is arguably the most sought after part of East Ham for residential buyers. You are close to two local parks and three local schools. The local buses run to Upton Park, East Ham, Canning Town and Stratford Stations. Ideally located on a walking distance from Upton Park station and all local amenities but well situated in the quieter part of the Central Park estate.
***All viewings are via appointment only***
Property Description
Entrance to hallway:
Laminated floor.
Gives access to through lounge.
Through Lounge: (3.44m x 6.94m)
Laminated floor.
Bay window to front.
Window to rear.
2 x radiators.
Stairs to first floor.
Gives access to bathroom and kitchen.
Kitchen: (3.10m x 2.68m)
Tiled floor.
Window to rear.
Radiator.
Rolled work top with eye-level and base level units.
Double-drainer sink with mixer tap.
Ceiling spot lights
Gives access to rear garden.
Bathroom: (2.11m x 1.75m)
Tiled floor.
Frosted window to side.
Partly-tiled walls.
Panelled bath.
Hand basin with mixer tap.
Low-level wc.
Extractor fan to side.
Ceiling spot lights.
Rear Garden:
Partly-paved floor.
Wooden fence to sides and rear.
Wooden storage shed to rear.
First floor landing:
Carpeted floor.
Small window to rear.
Loft access.
Bedroom 1: (3.87m x 3.23m)
Laminated floor.
2x windows to front.
Built-in storage cupboards.
Radiator.
Bedroom 2: (3.45m x 3.35m)
Laminated floor.
Wooden flooring.
Window to rear.
Built-in storage cupboard.
Radiator.
Misrepresentation Act 1967
The information provided about this property does not constitute or form part of an offer or contract, nor may it be regarded as representations. All interested parties must verify accuracy and your solicitor must verify tenure/lease information, fixtures & fittings and, where the property has been extended/converted, planning/building regulation consents. All dimensions are approximate and quoted for guidance only as are floor plans which are not to scale and their accuracy cannot be confirmed. Reference to appliances and/or services does not imply that they are necessarily in working order or fit for the purpose.
Property Location
Marketed by ARQ Homes
Disclaimer Property descriptions and related information displayed on this page are marketing materials provided by ARQ Homes. estateagents365.uk does not warrant or accept any responsibility for the accuracy or completeness of the property descriptions or related information provided here and they do not constitute property particulars. Please contact ARQ Homes for full details and further information.

