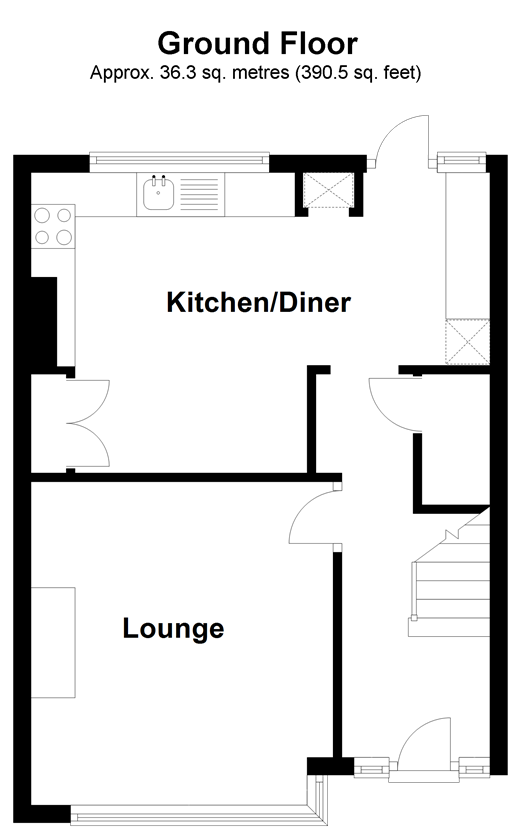Terraced house for sale in London E4, 3 Bedroom
Quick Summary
- Property Type:
- Terraced house
- Status:
- For sale
- Price
- £ 450,000
- Beds:
- 3
- Baths:
- 1
- Recepts:
- 1
- County
- London
- Town
- London
- Outcode
- E4
- Location
- Hampton Road, London E4
- Marketed By:
- Douglas Allen
- Posted
- 2024-04-14
- E4 Rating:
- More Info?
- Please contact Douglas Allen on 020 8166 7326 or Request Details
Property Description
Located in one of the most sought after roads in South Chingford is this 3 bedroom terraced home, which is ideal for a family.
Set within easy walking distance to Chingford Mount which has a wide variety of superb amenities such as restaurants, cafes, shops, supermarkets, leisure facilities and great transport links into central London.
With Memorial park a short distance away, you are never far from recreational facilities.
This homes kitchen diner is ideal for family gatherings and relaxing after work on those winter nights.
If gardening is important to you, this is a great space, which is ideal for your family's recreational needs. It is an ideal spacious garden for those summer get togethers and BBQs with friends and family.
This is a house with real potential and just waiting for the new owners to add there ideas to.
Internal viewing is highly recommended at your earliest convenience to avoid disappointment.
What the Owner says:
After many happy years here, we have decided to down size.
This has been a superb home for my family, set within a road with a good sense of community spirit.
It's ideally located in the catchment area of some of the best schools in the borough.
We've made many happy memories here and hope that the new buyers do too.
Room sizes:
- Lounge 12'6 x 12'1 (3.81m x 3.69m)
- Kitchen/diner 17'6 x 11'3 (5.34m x 3.43m)
- Bedroom 1 12'1 x 8'6 (3.69m x 2.59m)
- Bedroom 2 11'4 x 8'7 (3.46m x 2.62m)
- Bedroom 3 8'3 x 6'7 (2.52m x 2.01m)
The information provided about this property does not constitute or form part of an offer or contract, nor may be it be regarded as representations. All interested parties must verify accuracy and your solicitor must verify tenure/lease information, fixtures & fittings and, where the property has been extended/converted, planning/building regulation consents. All dimensions are approximate and quoted for guidance only as are floor plans which are not to scale and their accuracy cannot be confirmed. Reference to appliances and/or services does not imply that they are necessarily in working order or fit for the purpose.
We are pleased to offer our customers a range of additional services to help them with moving home. None of these services are obligatory and you are free to use service providers of your choice. Current regulations require all estate agents to inform their customers of the fees they earn for recommending third party services. If you choose to use a service provider recommended by douglas allen, details of all referral fees can be found at the link below. If you decide to use any of our services, please be assured that this will not increase the fees you pay to our service providers, which remain as quoted directly to you.
Property Location
Marketed by Douglas Allen
Disclaimer Property descriptions and related information displayed on this page are marketing materials provided by Douglas Allen. estateagents365.uk does not warrant or accept any responsibility for the accuracy or completeness of the property descriptions or related information provided here and they do not constitute property particulars. Please contact Douglas Allen for full details and further information.


