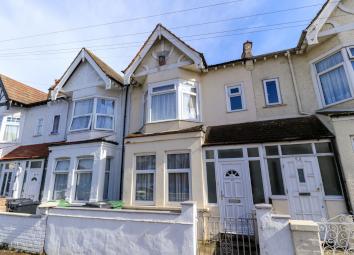Terraced house for sale in London E4, 3 Bedroom
Quick Summary
- Property Type:
- Terraced house
- Status:
- For sale
- Price
- £ 465,000
- Beds:
- 3
- County
- London
- Town
- London
- Outcode
- E4
- Location
- Bateman Road, London E4
- Marketed By:
- Coultons Estate Agents
- Posted
- 2024-04-13
- E4 Rating:
- More Info?
- Please contact Coultons Estate Agents on 020 8022 6391 or Request Details
Property Description
Coultons are delighted to offer for sale this Edwardian mid terraced family home in a sought after residential street in South Chingford ideally located close to all local amenities, restaurants, cafe's.
This attractive bay fronted property has immense potential to improve and extend both on the ground floor level and in the loft area subject to planning permission. Internal accommodation comprises of through lounge, kitchen, three bedrooms and a family bathroom situated on the first floor. Externally the rear garden is a generous size measuring approximately 50ft in length.
There are many well regarded schools locally, both state and private. Epping Forest, Highams Park lake, and lovely local local parks are all within easy reach of this property.
Strictly by appointment only. Viewings are highly recommended and can be arranged via the vendors sole agent Coultons. Please call our sales team on to arrange a viewing appointment.
Entrance hall Radiator, door to lounge, laminate flooring, understairs storage cupboard.
Through lounge 30' 4" x 15' 11" (9.25m x 4.85m) Double glazed window to front aspect, laminate flooring, coved to ceiling, door to kitchen, door to utility room.
Utility room 10' 2" x 6' 2" (3.1m x 1.88m) Space for washing machine and dryer, wall and base units, rolled edge work surface, door to W.C.
Downstairs W.C. Low level flush W.C, double glazed window to rear aspect, combi boiler.
Kitchen 14' 2" x 8' 3" (4.32m x 2.51m) Double glazed window to rear aspect, double glazed door to rear aspect, wall and base units, built in electric oven, gas hob, tiled floor, tiled walls, stainless steel sink unit with mixer tap, space for fridge/freezer and dish washer.
Garden Part paved, mainly laid to lawn, storage shed, tap, lights.
First floor landing Door to all bedrooms and family bathroom.
Bedroom one 15' 0" x 10' 10" (4.57m x 3.3m) Double glazed window to front aspect, radiator, carpeted floor, fitted cupboards.
Bedroom two 14' 6" x 7' 6" (4.42m x 2.29m) Double glazed window to rear aspect, radiator, coved to ceiling, fitted cupboards, carpet flooring.
Bedroom three 9' 10" x 7' 11" (3m x 2.41m) Double glazed window to rear aspect, carpeted flooring, coved to ceiling.
Loft Part boarded, loft ladder, lighting.
Bathroom 8' 3" x 4' 7" (2.51m x 1.4m) Double glazed window to front aspect, panel enclosed bath with mixer tap, shower attachment, shower screen, towel rail, low level flush W.C, hand wash basin, tiled floor, tiled walls, spotlights.
Property Location
Marketed by Coultons Estate Agents
Disclaimer Property descriptions and related information displayed on this page are marketing materials provided by Coultons Estate Agents. estateagents365.uk does not warrant or accept any responsibility for the accuracy or completeness of the property descriptions or related information provided here and they do not constitute property particulars. Please contact Coultons Estate Agents for full details and further information.


