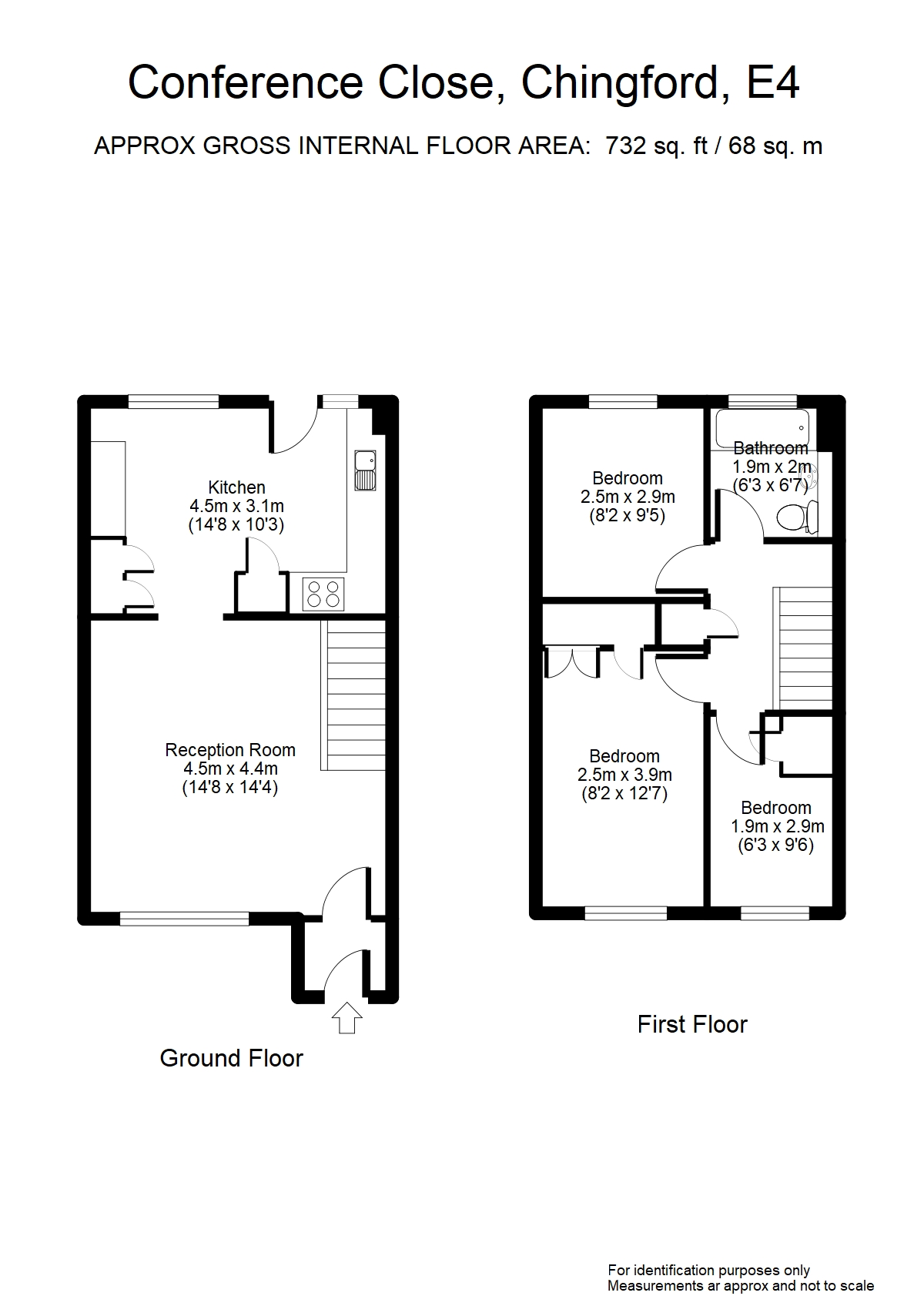Terraced house for sale in London E4, 3 Bedroom
Quick Summary
- Property Type:
- Terraced house
- Status:
- For sale
- Price
- £ 399,950
- Beds:
- 3
- Baths:
- 1
- Recepts:
- 1
- County
- London
- Town
- London
- Outcode
- E4
- Location
- Conference Close, London E4
- Marketed By:
- Coultons Estate Agents
- Posted
- 2019-03-11
- E4 Rating:
- More Info?
- Please contact Coultons Estate Agents on 020 8022 6391 or Request Details
Property Description
Positioned in a much sought after location in North Chingford and tucked away in a quiet close we are delighted to offer a very well presented three bedroomed family home.
This lovely property is situated within a private modern development nestled on a quiet cul-de-sac position offering an allocated parking space for one vehicle with further off street parking available on a first come first served basis within the development.
Ground floor accommodation comprises of a good size lounge that provides access into a spacious kitchen/dining room, with three bedrooms and a family bathroom situated on the first floor level. Externally the private rear garden is low maintenance with secure gated rear access from the garden to the allocated parking space situated at the back. The allocated parking can also be accessed via a service road through the development.
The property is located within walking distance of Chingford mainline station (tfl Zone 5) which is approximately 25 minutes to London Liverpool Street, interchanging at Walthamstow. It is also on excellent local bus routes, some direct to Stratford City and the new Olympic Park and Westfield shopping centre.
There are some excellent primary and secondary schools nearby.. St Mary's Catholic Primary and Yardley Primary School are both rated outstanding. Heathcote School and Science College and Chingford Foundation School have a "Good" Ofsted rating with the Chingford Foundation Sixth Form College currently rated outstanding.
We highly recommend booking an internal inspection to fully appreciate this exceptional property and it's many features to avoid disappointment. Please contact our sales team on .
Entrance hall Double glazed front door to wood door.
Lounge Double glazed window to front aspect, radiator, vinyl laminate flooring, stairs to first floor.
Kitchen/diner Double glazed window to rear aspect, double glazed door to rear garden, stainless steel sink unit with mixer tap, fitted wall and base units, rolled edge work surface, tiled splash back, electric hob, electric oven, extractor hood, integrated fridge freezer and dish washer, vinyl laminate flooring, spotlights.
Landing Laminate flooring, loft access, storage cupboard.
Master bedroom Double glazed window to front aspect, radiator, laminate flooring, fitted wardrobes.
Bedroom two Double glazed window to rear aspect, laminate flooring, radiator, dado rail.
Bedroom three Double glazed window to front aspect, laminate flooring, radiator, storage cupboard.
First floor bathroom Panel enclosed bath, pedestal hand wash basin, low level flush W.C, part tiled walls, vinyl flooring, radiator, double glazed window to rear aspect.
Rear garden Paved garden, timber built shed, water tap, security light, rear access.
Property Location
Marketed by Coultons Estate Agents
Disclaimer Property descriptions and related information displayed on this page are marketing materials provided by Coultons Estate Agents. estateagents365.uk does not warrant or accept any responsibility for the accuracy or completeness of the property descriptions or related information provided here and they do not constitute property particulars. Please contact Coultons Estate Agents for full details and further information.


