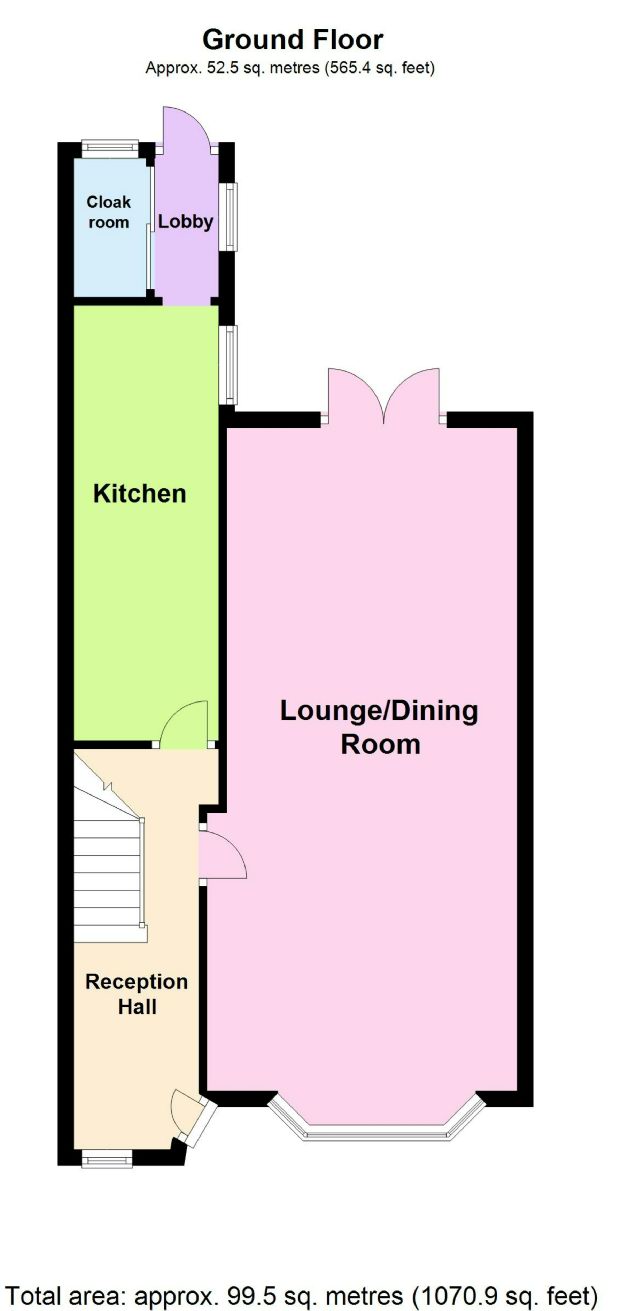Terraced house for sale in London E4, 3 Bedroom
Quick Summary
- Property Type:
- Terraced house
- Status:
- For sale
- Price
- £ 520,000
- Beds:
- 3
- County
- London
- Town
- London
- Outcode
- E4
- Location
- Alma Avenue, London E4
- Marketed By:
- McRae's Sales, Lettings & Management
- Posted
- 2018-11-05
- E4 Rating:
- More Info?
- Please contact McRae's Sales, Lettings & Management on 020 3641 4328 or Request Details
Property Description
"A late 1930's family house...
Surprisingly large 89ft rear garden…
very popular residential location…"
This excellent 3 bedroom terraced house is well located for surrounding facilities being within walking distance of Highams Park Centre offering a variety of shops, including a major Tesco store, and also a mainline station serving Liverpool St. (about 20 or so minutes) In addition to this good schooling is ever popular together with Highams Park boating lake and parkland which is a wonderful area for children and dog walking!
The property itself is well arranged, typically spacious and has been enlarged on the ground floor to include as big open plan lounge and dining area, reception hall, fitted kitchen, cloakroom wc. Whilst the first floor offers 3 bedrooms and a family bathroom. The rear garden as previously mentioned is larger than average and also West facing!
Viewing is thorough recommended and our clients advise us there is no onward chain!
Relaxation!
Entrance:
An overhang canopy porch beneath which there are steps rising to a panel and double glazed entrance door which provides access to the reception hall.
Reception Hall:
5.05m (16ft 7in) x 1.83m (6ft 0in)
There is "Sunlight" stained glass leaded light casement window to front elevation as a nice feature- probably original, solid Oak wood flooring, encased radiator to one side, stairs rise to first flooring accommodation with cupboards beneath. From the hall there is access to the main reception room and kitchen.
Lounge Dining Room:
8.36m (27ft 5in) into bay x 3.91m (12ft 10in) in the lounge area reducing to 3.35m (11ft 0in) in the dining area
Lovely big open plan family room which could easily be divided if so required.
Lounge Area:
A nice wide bay front elevation with double glazed replacement windows, radiator to one side, a "Focal point" fireplace with recess and over mantel, power points, solid Oak wood flooring, ceiling coving and centre rose. Open Plan to:
Dining Area:
Bay to rear elevation with double glazed double doors with opening top casements giving access to the rear garden, the fire breast to one side has a recess which has fitted a back boiler serving central heating and domestic hot water supply. Again we have solid Oak wood flooring, ceiling coving and centre rose. The aspect over the rear garden is west facing.
Kitchen:
5.49m (18ft 0in) maximum reducing to 4.72m (15ft 6in) x 2.21m (7ft 3in)
A modern arrangement of fitted kitchen furniture in a contemporary matching design with an arrangement of wall cupboards, solid wood worktops within which is fitted a bowl and half sink unit with mixer tap, cupboards beneath, plumbing/provision for automatic washing machine, dishwasher etc., part tiled surrounds, power points, fitted halogen style hob with oven beneath and canopy style extractor above, ceiling coving, double glazed window to side elevation. Open plan to rear lobby.
Rear Lobby:
1.22m (4ft 0in) x 0.81m (2ft 8in)
Double glazed replacement window to side elevation, panel and double glazed door leading to rear garden, sliding door to:
Cloakroom:
1.75m (5ft 9in) x 1.02m (3ft 4in)
Fitted low flush wc, vanity wash hand basin set within a tiled worktop and cabinet beneath, radiator, ceramic tiled walls, double glazed replacement window to rear elevation.
First Floor Accommodation: 1.73m (5ft 8in) x 0.99m (3ft 3in)
Landing:
2.82m (9ft 3in) x 2.13m (7ft 0in)
From here access can be gained to each first floor bedroom and bathroom.
Bedroom 1:
4.34m (14ft 3in) into bay x 3.48m (11ft 5in) into fire breast
A nice wide bay fronted elevation with an aspect out on to Alma Avenue, double radiator, power points, ceiling coving.
Bedroom 2:
4.09m (13ft 5in) into bay x 3.15m (10ft 4in) to fire breast
Double glazed replacement window to rear elevation with west facing aspect across gardens, radiator beneath, laminate flooring, power points, to one side of the fire breast there are fitted wardrobes and to the other side an airing cupboard housing hot water tank with shelving above, ceiling coving.
View From Bedroom
Bedroom 3:
2.9m (9ft 6in) into bay x 2.41m (7ft 11in)
Double glazed bay to front elevation with an outlook on to Alma Avenue, radiator to one side, power points, ceiling coving.
Bathroom:
1.63m (5ft 4in) x 2.06m (6ft 9in)
A Suite in white comprising a panel enclosed bath with twin taps, independent wall mounted Aqua stream Power shower with attachments, pedestal wash hand basin with twin taps, low flush wc, ceramic tiled walls, tiled flooring, upright chrome ladder style radiator/towel rail, double glazed replacement window to rear elevation.
Outside:
Approximately 89ft in depth
Of excellent size being larger than average with crazy paved patio terrace accessed either from the dining area or kitchen/lobby. Exterior cold water mains tap, light connection and from the patio the garden rises slightly with a generous expanse of lawn to the rear of the boundary where there is a raised decking style patio which captures all of the afternoon sun!
Rear of Garden
View to Rear of House
Floor Plan - Ground Floor
Floor Plan - First Floor
Property Location
Marketed by McRae's Sales, Lettings & Management
Disclaimer Property descriptions and related information displayed on this page are marketing materials provided by McRae's Sales, Lettings & Management. estateagents365.uk does not warrant or accept any responsibility for the accuracy or completeness of the property descriptions or related information provided here and they do not constitute property particulars. Please contact McRae's Sales, Lettings & Management for full details and further information.


