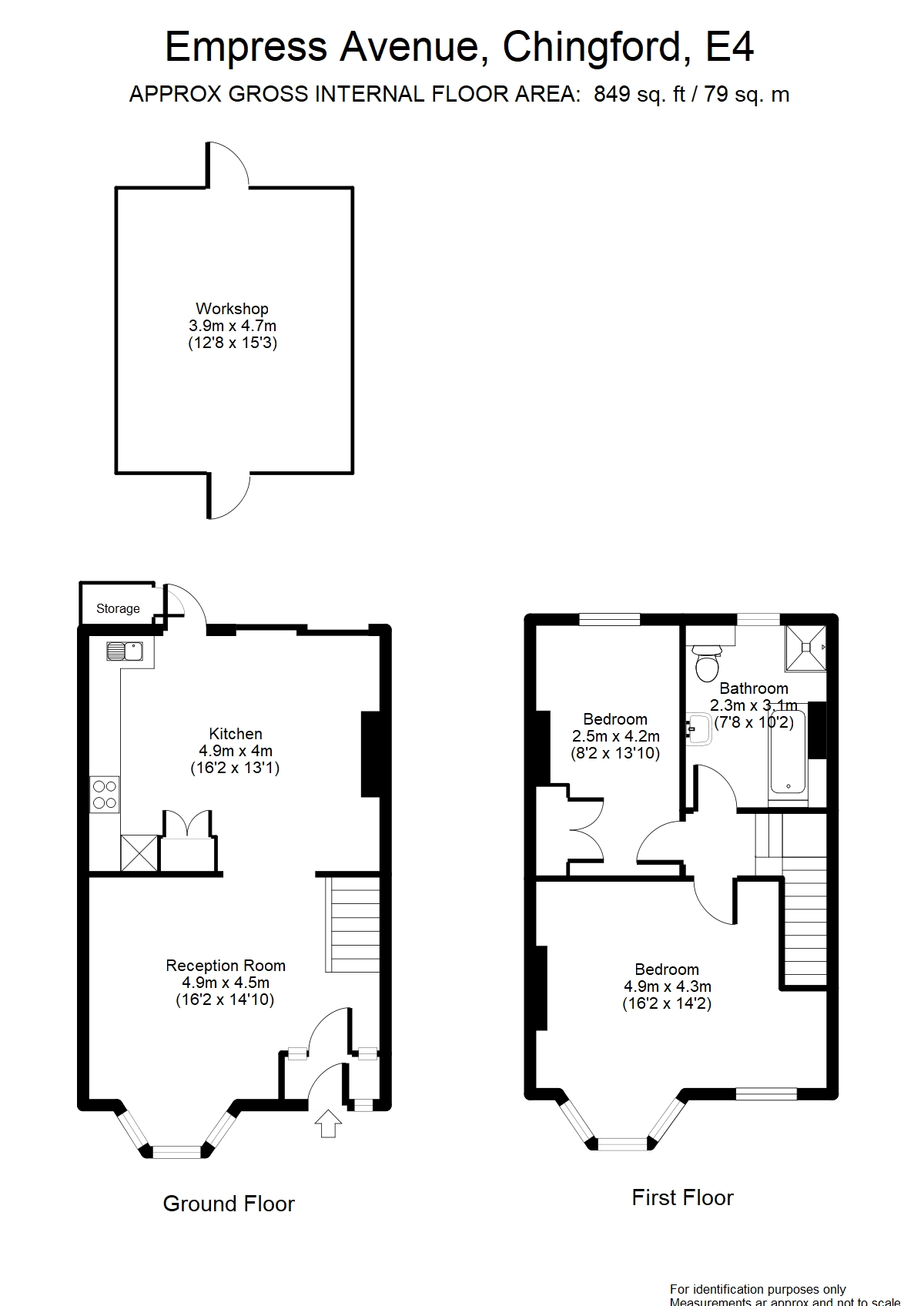Terraced house for sale in London E4, 2 Bedroom
Quick Summary
- Property Type:
- Terraced house
- Status:
- For sale
- Price
- £ 449,950
- Beds:
- 2
- Baths:
- 1
- Recepts:
- 1
- County
- London
- Town
- London
- Outcode
- E4
- Location
- Empress Avenue, London E4
- Marketed By:
- Coultons Estate Agents
- Posted
- 2024-04-13
- E4 Rating:
- More Info?
- Please contact Coultons Estate Agents on 020 8022 6391 or Request Details
Property Description
We are delighted to offer to the market a two bedroomed Victorian family home located on a well-regarded quiet residential street.
Bright and airy accommodation comprises of a good size front reception room, kitchen/diner, two good size bedrooms and a family bathroom. Externally the property benefits from an excellent size rear garden measuring approximately 75ft and accessed via the kitchen.
The loft remains fully intact and offers tremendous potential to extend subject to the usual consents. There is additional scope for a ground floor rear extension making this property ideal for a growing family.
The property is located in a quiet residential street yet just a short walk from the popular Chingford mount high street where bars, cafes and supermarkets are in abundance along with excellent transport links to Chingford and Walthamstow stations, which are great for commuting to London with approximate journey time currently at 18 minutes to Liverpool Street station.
We would advise any discerning applicants to view at their earliest convenience to avoid disappointment as properties in the price range and location are in high demand. Strictly by appointment only. Please contact our sales team on to book a viewing appointment.
Entrance to lounge 16' 2" x 14' 10" (4.93m x 4.52m) Double glazed bay window to front aspect, solid wood oak flooring, coving to ceiling, understairs storage cupboard, stairs to first floor.
Kitchen/diner 16' 2" x 13' 1" (4.93m x 3.99m) Double glazed sliding door to rear garden, fitted wall and base units, granite work surfaces, electric hob, extractor hood, electric double oven, integrated dish washer, coving to ceiling, radiator.
Landing Solid wood oak flooring, loft access.
Master bedroom 16' 2" x 14' 2" (4.93m x 4.32m) Double glazed bay window to front aspect, double glazed window to front aspect, solid wood oak flooring, radiator.
Bedroom two 13' 10" x 8' 2" (4.22m x 2.49m) Double glazed window to rear aspect, solid wood oak flooring, radiator, fitted wardrobe.
First floor bathroom 10' 2" x 7' 8" (3.1m x 2.34m) Double glazed window to rear aspect, bath, shower cubicle, low level flush W.C, tiled flooring, part tiled walls, marble sink, marble vanity worktop, radiator, wall mounted boiler.
Rear garden Decking area, water tap, lawn.
Workshop Power and light.
Property Location
Marketed by Coultons Estate Agents
Disclaimer Property descriptions and related information displayed on this page are marketing materials provided by Coultons Estate Agents. estateagents365.uk does not warrant or accept any responsibility for the accuracy or completeness of the property descriptions or related information provided here and they do not constitute property particulars. Please contact Coultons Estate Agents for full details and further information.


