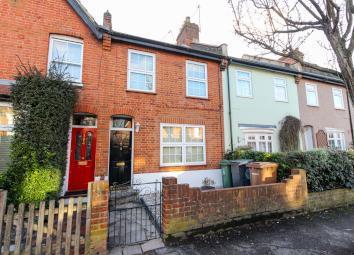Terraced house for sale in London E4, 2 Bedroom
Quick Summary
- Property Type:
- Terraced house
- Status:
- For sale
- Price
- £ 475,000
- Beds:
- 2
- Baths:
- 1
- Recepts:
- 1
- County
- London
- Town
- London
- Outcode
- E4
- Location
- Willow Street, London E4
- Marketed By:
- Coultons Estate Agents
- Posted
- 2024-04-05
- E4 Rating:
- More Info?
- Please contact Coultons Estate Agents on 020 8022 6391 or Request Details
Property Description
Located within a short walk of Chingford main line station we are delighted to offer an attractive Victorian style family home presented in good condition throughout.
This charming period property benefits from an impressive 23ft lounge/diner, a separate kitchen with fully integrated appliances, a superb size luxury bathroom, two double bedrooms and a lovely private rear garden.
There is excellent scope for a double storey rear extension subject to planning permission.
Chingford mainline station is located within a few minutes walk of this property (tfl zone 5) and is approximately 25 minute journey to London Liverpool St which interchanges with the Victoria line at Walthamstow.
There are many bus routes, some direct to Stratford City and the new Olympic Park and Westfield shopping centre. Epping Forest, the capital's largest open space is also on the door step of this desirable property which
would make a perfect starter home or is ideal for those looking to down size.
This is an area with a strong family presence. There are some excellent schools, both Primary and secondary (including private schools), to choose from making this an ideal property for families or professionals looking to commute to work.
By appointment only. Please contact our sales team on to book a viewing appointment.
Entrance hall Laminate flooring, dado rail, radiator, storage cupboard, stairs to first floor.
Through lounge 21' 0" x 10' 11" (6.4m x 3.33m) Double glazed window to front aspect, double glazed door to rear garden, radiator, dado rail, coving to ceiling, laminate flooring, feature fire place.
Kitchen 8' 10" x 8' 9" (2.69m x 2.67m) Double glazed window to rear aspect, sink with mixer tap, fitted wall and base units, rolled edge work surface, gas hob, extractor hood, electric oven, integrated dish washer/ fridge/ freezer, spotlights, tiled flooring, double glazed door to rear garden.
Landing Double glazed window to side aspect, fitted carpet, dado rail, loft access.
Master bedroom 14' 1" x 10' 2" (4.29m x 3.1m) Double glazed windows to front aspect, fitted carpet, radiator, coving to ceiling.
Bedroom two 10' 8" x 10' 5" (3.25m x 3.18m) Double glazed window to rear aspect, fitted carpet, radiator, spotlights, loft access.
First floor bathroom 8' 10" x 8' 10" (2.69m x 2.69m) Double glazed window to rear aspect, bath, shower cubicle, part tiled walls, tiled flooring, sink with units, low level flush W.C.
Rear garden Crazy paving, lawn, shrub borders, water tap, shed.
Property Location
Marketed by Coultons Estate Agents
Disclaimer Property descriptions and related information displayed on this page are marketing materials provided by Coultons Estate Agents. estateagents365.uk does not warrant or accept any responsibility for the accuracy or completeness of the property descriptions or related information provided here and they do not constitute property particulars. Please contact Coultons Estate Agents for full details and further information.


