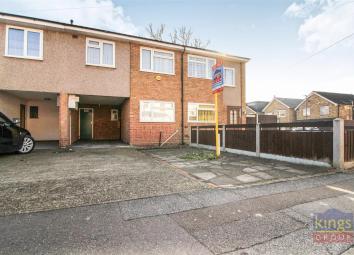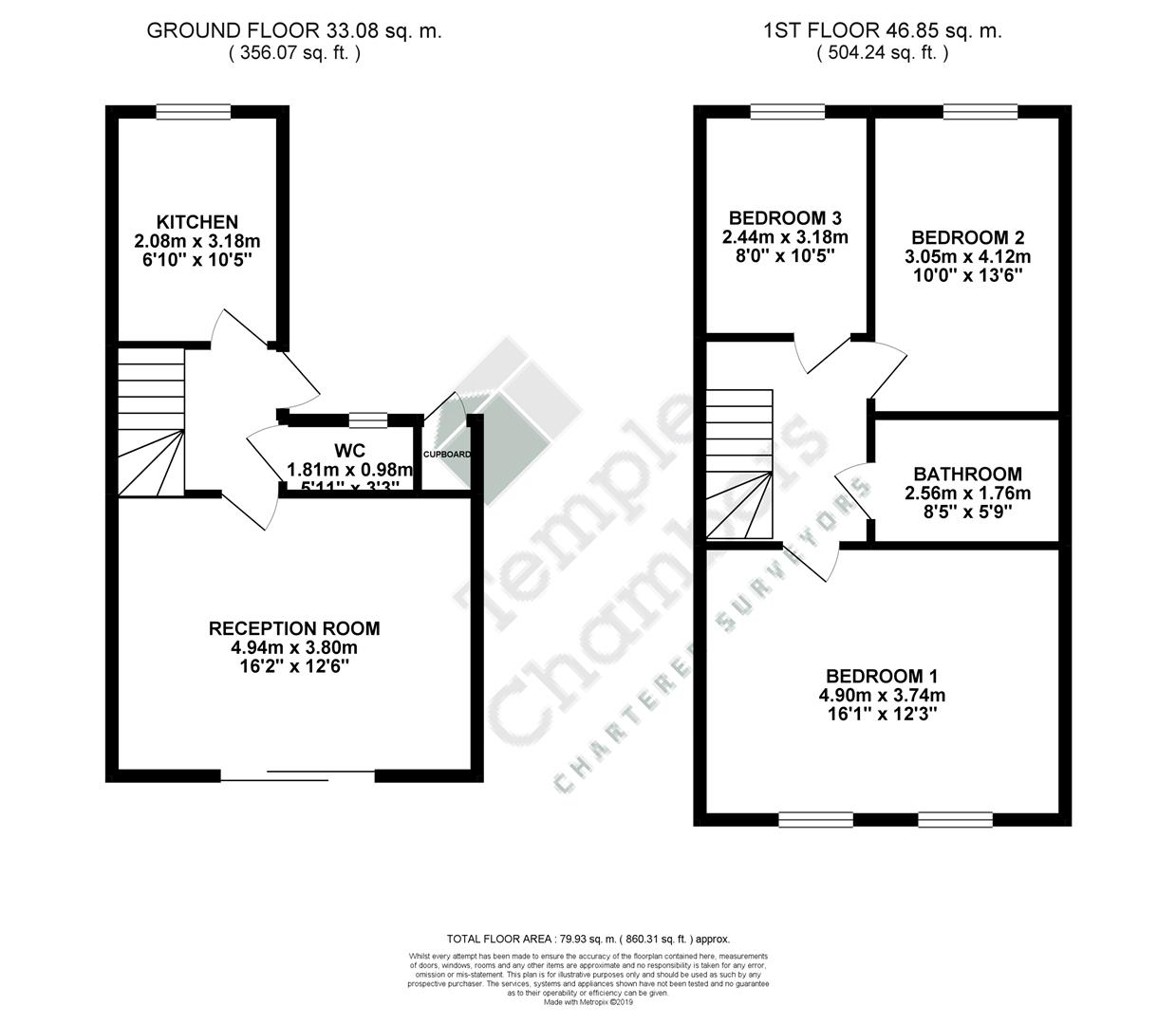Terraced house for sale in London E17, 3 Bedroom
Quick Summary
- Property Type:
- Terraced house
- Status:
- For sale
- Price
- £ 610,000
- Beds:
- 3
- Baths:
- 2
- Recepts:
- 1
- County
- London
- Town
- London
- Outcode
- E17
- Location
- Grove Road, London E17
- Marketed By:
- Kings Group - Walthamstow
- Posted
- 2024-04-19
- E17 Rating:
- More Info?
- Please contact Kings Group - Walthamstow on 020 3478 2996 or Request Details
Property Description
Kings Group is proud to present this fantastic three bedroom property on the popular Grove Road. The property is being sold on a chain free basis and we are sole agents so the property can only be viewed through us. This property consists of a downstairs WC along with a fully fitted kitchen to the front of the property and a fantastic sized lounge to the rear. On the first floor there is a large bathroom and three well sized bedrooms with the largest to the rear. Loft access is available on the landing and is partially boarded and has a lot of room for storage. The kerb has been dropped to the front of the property and gives the opportunity to park three well sized cars. This property is ideally situated and benefits from a plethora of cafes, pubs and restaurants within Walthamstow Village and the surrounding area. Close by to a multitude of excellent schools and just a 10 minute walk to numerous transport links. Walthamstow really is a great place to live - it's got something for everyone. The William Morris Gallery set in the grounds of Lloyd Park - is a brisk 20 minute walk (or leisurely 30 minutes) from the village, the Vestry Museum in the old village is quaintly interesting, full of historical Walthamstow facts. Walthamstow Wetlands - an amazing nature reserve set amongst reservoirs - fantastic for walking (or strolling). Call today to avoid certain disappointment.
Entrance Hallway
Stairs to first floor landing, coved and textured ceiling, single radiator, phone point and power points.
Reception Room (4.94 x 3.80 (16'2" x 12'5"))
Coving to ceiling, fitted carpet, single radiator, phone point, TV aerial point, power points and double glazed French doors leading to garden.
Kitchen (3.18 x 2.08 (10'5" x 6'9"))
Range of base and wall units with flat top work surfaces, tiled splash backs, freestanding cooker with extractor hood, space for fridge freezer, plumbing for washing machine, power points, lino flooring, single radiator and double glazed window to front aspect.
Wc (1.81 x 0.98 (5'11" x 3'2"))
Single glazed opaque window to front aspect, coving to ceiling, single radiator, tiled splash backs, lino flooring, hand wash basin and low level flush WC.
First Floor Landing
Loft access (via ladder, insulated and part boarded with power and light), fitted carpet, power points and boiler cupboard.
Bathroom (2.56 x 1.76 (8'4" x 5'9"))
Three piece bathroom suite comprising panel enclosed bath with mixer tap and thermostatically controlled shower, pedestal hand wash basin with mixer tap, low level flush WC, part tiled walls, single radiator and lino flooring.
Bedroom One (4.90 x 3.74 (16'0" x 12'3"))
Two Double glazed windows to rear aspect, coving to ceiling, single radiator, built in wardrobe, phone points, TV aerial point and power points.
Bedroom Two (4.12 x 3.05 (13'6" x 10'0"))
Double glazed window to front aspect, single radiator, fitted carpet, TV aerial point and power points.
Bedroom Three (3.18 x 2.44 (10'5" x 8'0"))
Double glazed window to front aspect, coving to ceiling, single radiator, fitted carpet and power points.
Exterior
Garden (8.63 x 5.07 (28'3" x 16'7"))
Mainly laid to lawn with plants and shrub borders, fence panels, wooden garden shed, external water tap and security light.
Disclaimer
The property misdescriptions act 1991. The agent has not tested any apparatus, equipment, fixtures or services and so cannot verify that they are in working order, or fit for the purpose. References to the Tenure of a property are based on information supplied by the vendor. The agent has not had sight of the Title documents. A buyer is advised to obtain verification from their Solicitor or Surveyor.
Property Location
Marketed by Kings Group - Walthamstow
Disclaimer Property descriptions and related information displayed on this page are marketing materials provided by Kings Group - Walthamstow. estateagents365.uk does not warrant or accept any responsibility for the accuracy or completeness of the property descriptions or related information provided here and they do not constitute property particulars. Please contact Kings Group - Walthamstow for full details and further information.


