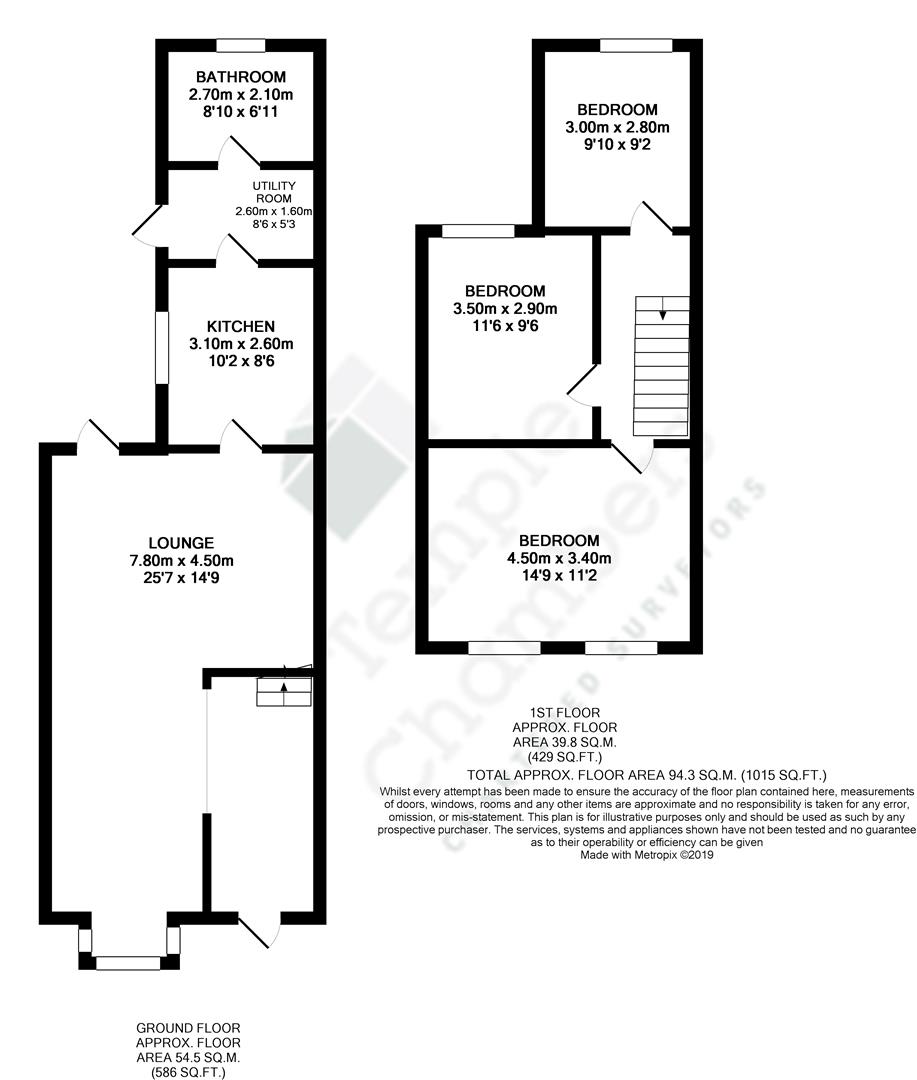Terraced house for sale in London E17, 3 Bedroom
Quick Summary
- Property Type:
- Terraced house
- Status:
- For sale
- Price
- £ 440,000
- Beds:
- 3
- Baths:
- 1
- Recepts:
- 2
- County
- London
- Town
- London
- Outcode
- E17
- Location
- Kitchener Road, London E17
- Marketed By:
- Kings Group - Walthamstow
- Posted
- 2024-04-19
- E17 Rating:
- More Info?
- Please contact Kings Group - Walthamstow on 020 3478 2996 or Request Details
Property Description
Kings Group Estate Agents is proud to present this three bedroom property on the popular Kitchener Road. This property boast a fantastic amount of potential, as it is well located within a mile of Higham Park, Wood Street and Walthamstow Central station which offer both over and underground transportation as well as several bus options. There is also access to all the surrounding areas such as Walthamstow Market, The Mall and several Restaurants. As well as being in close proximity to Lloyds Park and excellent schools such as Walthamstow Academy and George Monoux College. The property consists of a through lounge, kitchen, utility room and three piece bathroom. On the first floor there are three spacious double bedrooms. There is even potential to extend if desired. So call today to avoid disappointment.
Through Lounge (7.8 x 4.5 (25'7" x 14'9"))
Double glazed bay window to front aspect, double radiator, laminate flooring, phone point, TV aerial point and power points throughout.
Kitchen (3.10m x 2.59m (10'2 x 8'6))
Range of base and wall units with roll top work surfaces, tiled splash backs, integrated cooker with electric oven and hob, stainless steel sink and drainer unit, space for dish washer, tiled flooring, power points throughout and double glazed window to side aspect.
Utility Room (2.59m x 1.60m (8'6" x 5'3" ))
Space for appliances. Leads to the bathroom and give access to the rear garden.
Bathroom (2.11m x 2.69m (6'11" x 8'10"))
Three piece bathroom suite comprising panel enclosed bath with mixer tap and shower attachment, pedestal hand wash basin, low level flush WC, lino flooring, heated towel rail, tiled walls and double glazed opaque window to rear aspect.
First Floor Landing
Laminate flooring, storage cupboard and loft access.
Bedroom One (4.50m x 3.40m (14'9" x 11'2"))
Double glazed window to front aspect, Coved ceiling, double radiator, laminate flooring and power points throughout.
Bedroom Two (3.51m x 2.90m (11'6" x 9'6))
Double glazed window to rear aspect, single radiator, laminate flooring and power points throughout.
Bedroom Three (3.0 x 2.8 (9'10" x 9'2"))
Double glazed window to side aspect, single radiator, laminate flooring, fitted wardrobe and power points throughout.
Garden (21.16 (69'5" ))
Part paved and laid to lawn with pathway to outbuilding.
Disclaimer
The property misdescriptions act 1991. The agent has not tested any apparatus, equipment, fixtures or services and so cannot verify that they are in working order, or fit for the purpose. References to the Tenure of a property are based on information supplied by the vendor. The agent has not had sight of the Title documents. A buyer is advised to obtain verification from their Solicitor or Surveyor.
Property Location
Marketed by Kings Group - Walthamstow
Disclaimer Property descriptions and related information displayed on this page are marketing materials provided by Kings Group - Walthamstow. estateagents365.uk does not warrant or accept any responsibility for the accuracy or completeness of the property descriptions or related information provided here and they do not constitute property particulars. Please contact Kings Group - Walthamstow for full details and further information.


