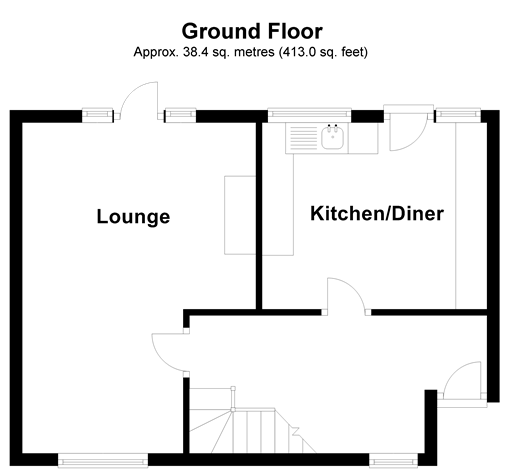Terraced house for sale in London E17, 3 Bedroom
Quick Summary
- Property Type:
- Terraced house
- Status:
- For sale
- Price
- £ 450,000
- Beds:
- 3
- Baths:
- 1
- Recepts:
- 1
- County
- London
- Town
- London
- Outcode
- E17
- Location
- Lee Close, Walthamstow, London E17
- Marketed By:
- Douglas Allen
- Posted
- 2018-12-19
- E17 Rating:
- More Info?
- Please contact Douglas Allen on 020 8166 7324 or Request Details
Property Description
Lee Close is located in a popular and well regarded part of Walthamstow and is where you will find this great three bedroom terraced house.
This spacious property is an ideal family home with well proportioned living and sleeping accommodation.
The bright and airy lounge is flooded with natural light and is a perfect space for entertaining family and friends. It is a fantastic opportunity for first time buyers or a young family who are looking for a home they can really put their own stamp on and make their own.
You also have the luxury of having a spacious kitchen/diner, ideal for families who simply enjoy having a breakfast or evening meal together.
The jewel in the crown is the generously sized rear garden, which becomes a quiet spot to relax in during the summer months or ideal for those keen gardeners.
Commuters are well served by the various bus routes and you are only a short walk away from Blackhorse Road Station making the daily commute to work stress free.
For families, there are very good schools locally, both primary and secondary, making this a perfect area for the family.
Please refer to the footnote regarding the services and appliances.
What the Owner says:
Lee Close has been in our family for over 60 years.
It is great having the local shops and transport links so close by.
This will make an ideal family home for someone and we really hope that the new owners are very happy here.
Room sizes:
- Ground floor
- Entrance Hall
- Lounge 16'4 (4.98m) x 12'3 (3.74m) narrowing to 8'8 (2.64m)
- Kitchen/Diner 11'10 x 10'6 (3.61m x 3.20m)
- First floor
- Landing
- Bedroom 1 11'10 x 10'4 (3.61m x 3.15m)
- Bedroom 2 11'1 x 10'0 (3.38m x 3.05m)
- Bedroom 3 8'5 x 6'10 (2.57m x 2.08m)
- Bathroom
- Outside
- Front and Rear Garden
The information provided about this property does not constitute or form part of an offer or contract, nor may be it be regarded as representations. All interested parties must verify accuracy and your solicitor must verify tenure/lease information, fixtures & fittings and, where the property has been extended/converted, planning/building regulation consents. All dimensions are approximate and quoted for guidance only as are floor plans which are not to scale and their accuracy cannot be confirmed. Reference to appliances and/or services does not imply that they are necessarily in working order or fit for the purpose.
Property Location
Marketed by Douglas Allen
Disclaimer Property descriptions and related information displayed on this page are marketing materials provided by Douglas Allen. estateagents365.uk does not warrant or accept any responsibility for the accuracy or completeness of the property descriptions or related information provided here and they do not constitute property particulars. Please contact Douglas Allen for full details and further information.


