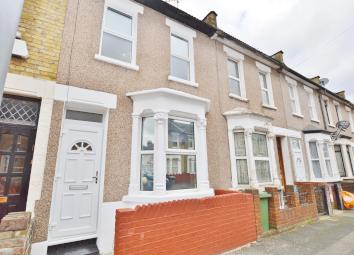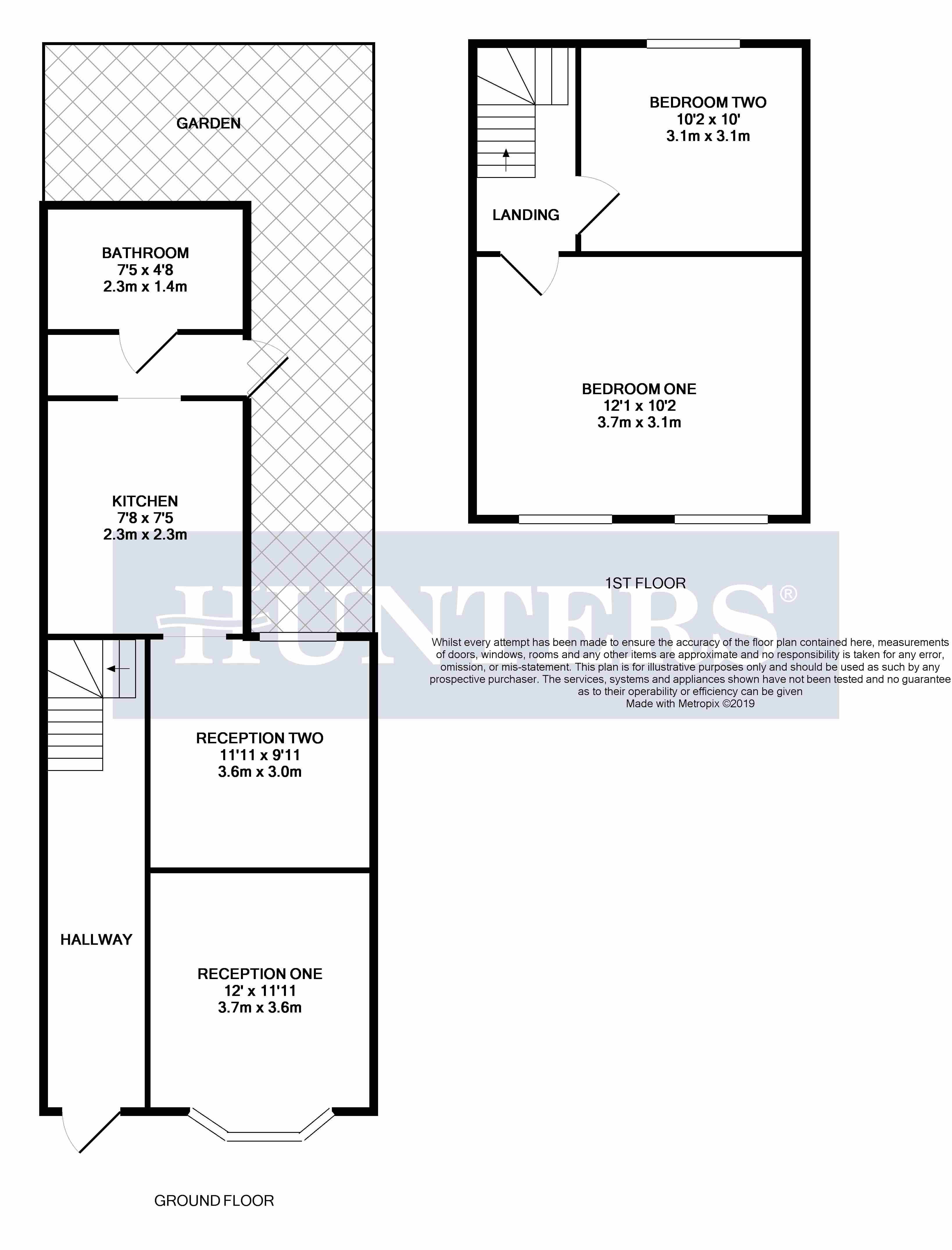Terraced house for sale in London E15, 2 Bedroom
Quick Summary
- Property Type:
- Terraced house
- Status:
- For sale
- Price
- £ 475,000
- Beds:
- 2
- County
- London
- Town
- London
- Outcode
- E15
- Location
- Tavistock Road, Stratford, London E15
- Marketed By:
- Hunters - Plaistow
- Posted
- 2024-04-05
- E15 Rating:
- More Info?
- Please contact Hunters - Plaistow on 020 8128 1939 or Request Details
Property Description
Guide price £475,000 - £500,000
Thoughtfully refurbished two bedroom mid-terrace Victorian house located on a residential turning in Stratford. This property boasts good size rooms throughout and tastefully finished. Further boasting two reception areas and private rear garden. Located well for Stratford and Maryland station, Westfield Shopping Centre along with the luscious greens of West Ham Park, Being offered chain free.
Hallway
Access to floor rooms, stairs to first floor.
Reception one
3.66m (12' 0")x 3.63m (11' 11")
Double glazed bay window to front, wood effect laminated flooring, wall mounted gas central heating, various power points.
Reception two
3.63m (11' 11") x 3.02m (9' 11")
Double glazed window to rear, wood effect laminated flooring, wall mounted gas central heating, various power points.
Kitchen
2.34m (7' 8") x 2.26m (7' 5")
Range of wall and base units, roll edge work surface, stainless steel sink and drainer with mixer taps, gas hob, oven and grill, extractor hood, plumbed for washing machine, double glazed window to side.
Bathroom
2.26m (7' 5") x 1.42m (4' 8")
Three piece suite comprising of panelled bath with mixer taps and shower attachment, low flush w.C, wash hand basin, wall mounted gas central heating, fully tiled, double glazed window to rear.
L-shaped rear garden
Mainly paved with plants to side.
First floor landing
Access to two bedrooms.
Bedroom one
3.68m (12' 1") x 3.10m (10' 2")
Two double glazed windows to front, carpet flooring, skirting board, wall mounted gas central heating, various power points.
Bedroom two
3.10m (10' 2") x 3.05m (10' 0")
Double glazed window to rear, carpet flooring, skirting board, wall mounted gas central heating, various power points.
Property Location
Marketed by Hunters - Plaistow
Disclaimer Property descriptions and related information displayed on this page are marketing materials provided by Hunters - Plaistow. estateagents365.uk does not warrant or accept any responsibility for the accuracy or completeness of the property descriptions or related information provided here and they do not constitute property particulars. Please contact Hunters - Plaistow for full details and further information.


