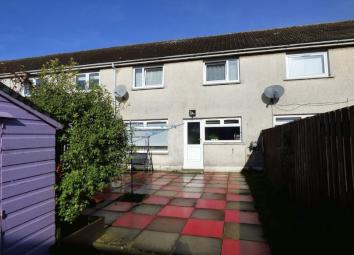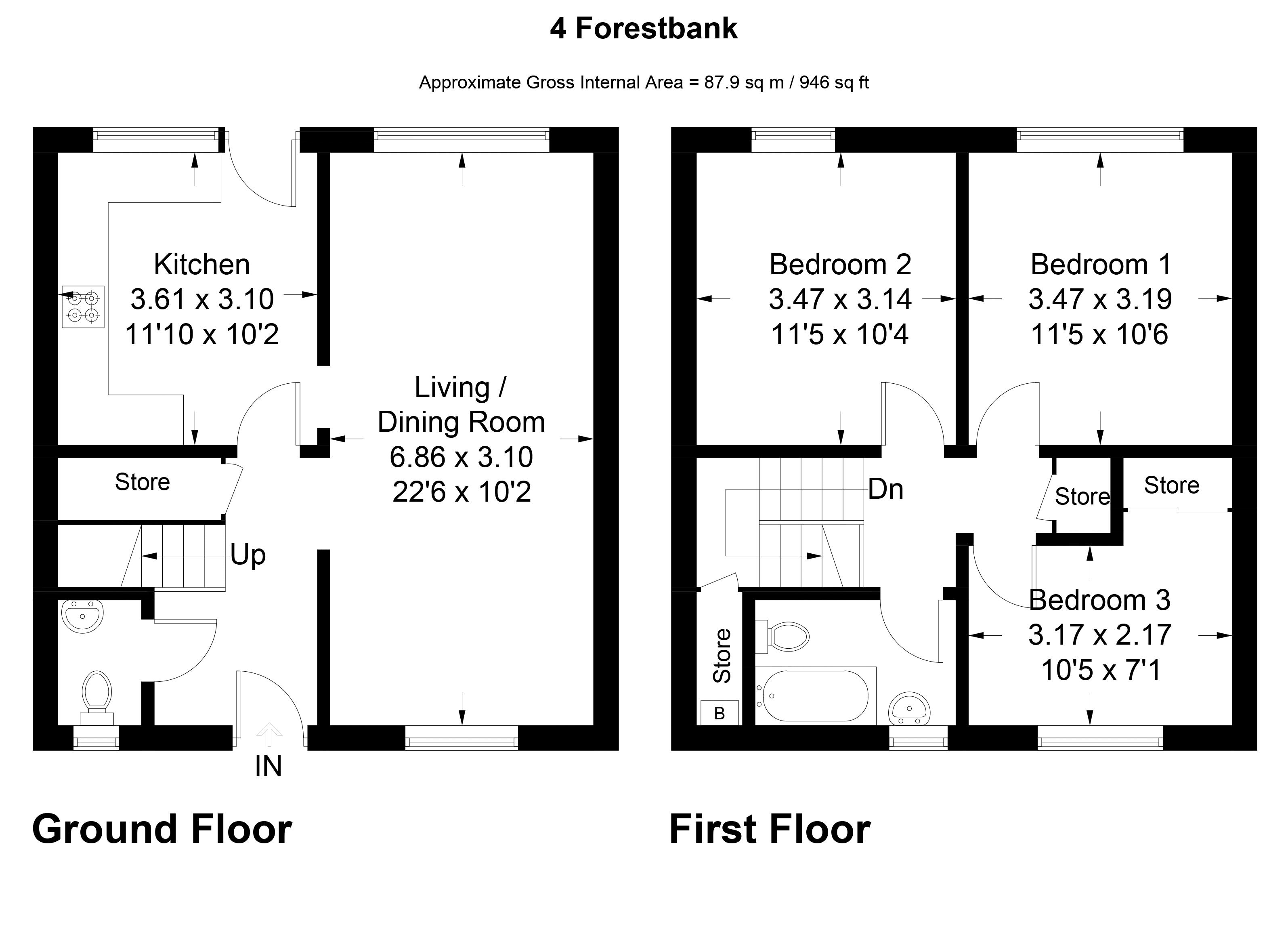Terraced house for sale in Livingston EH54, 3 Bedroom
Quick Summary
- Property Type:
- Terraced house
- Status:
- For sale
- Price
- £ 129,995
- Beds:
- 3
- Baths:
- 2
- Recepts:
- 1
- County
- West Lothian
- Town
- Livingston
- Outcode
- EH54
- Location
- 3 Bedroom Terraced House, 4 Forestbank, Livingston EH54
- Marketed By:
- Alba Property
- Posted
- 2024-05-09
- EH54 Rating:
- More Info?
- Please contact Alba Property on 01506 321164 or Request Details
Property Description
Alba Property are delighted to bring to market this well presented family home in Forestbank Livingston. Within a short distance to St John's Hospital and great commuter links this makes a brilliant location. There is an entrance hallway with WC and cupboard off, the Living/Dining Room is well presented and there is a good sized kitchen. Upstairs there are 3 double bedroom and the family bathroom. Externally there is a rear south facing garden and a front garden too, both are easy maintenance with patio and decorative stonechips.
Entrance
The property is entered into a welcoming hallway which is tastefully decorated in neutral colours. There is a cloakroom with WC off and also a large storage cupboard. There are doorways leading to the kitchen and living room, the stairs lead to the upper floor.
Living/Dining Room (22' 6'' x 10' 2'' (6.862m x 3.106m))
A large Living/Dining room which has been tastefully decorated with a feature wall with led lighting, there are spotlight downlights. The decor is welcoming and neutral.
Kitchen (11' 10'' x 10' 2'' (3.616m x 3.106m))
A good sized kitchen with a good range of wall and bese units. The basin is placed to overlook the garden space. There is an electric oven and gas hob and space for washing machine, dishwasher and fridge/freezer. There is an external door leads to the enclosed rear garden.
Cloakroom With WC
A good space with tiled decor and a 2 piece suite of wash hand basin and WC.
Upper Hallway
The carpeted stairs lead to an upper hallway where you will find doors to the bedrooms, bathroom and a storage cupboard, there is a hatch for access to the loft. The boiler is in a cupboard accessed from middle landing of stairs.
Bedroom 1 (11' 5'' x 10' 6'' (3.492m x 3.194m))
A double bedroom with feature wall with lighting. Laminate flooring.
Bedroom 2 (11' 5'' x 10' 4'' (3.471m x 3.143m))
Laminate flooring and neutral decor with downlight spotlights.
Bedroom 3 (10' 5'' x 7' 2'' (3.176m x 2.179m))
This is a good sized bedroom with space to fit wardrobes.(current wardrobes may be left under negotiation). Laminate flooring and feature lighting.
Bathroom
A tiled bathroom with tiled floor, there is a 3 piece suite of WC, Bath and wash hand basin. There is a glazed shower screen and there is an electric shower over the bath.
Externally
To the front you will find paving and decorative shonechips and to the rear there is patio, some grass and some planted borders. There is a garden shed and drying are.
Property Location
Marketed by Alba Property
Disclaimer Property descriptions and related information displayed on this page are marketing materials provided by Alba Property. estateagents365.uk does not warrant or accept any responsibility for the accuracy or completeness of the property descriptions or related information provided here and they do not constitute property particulars. Please contact Alba Property for full details and further information.


