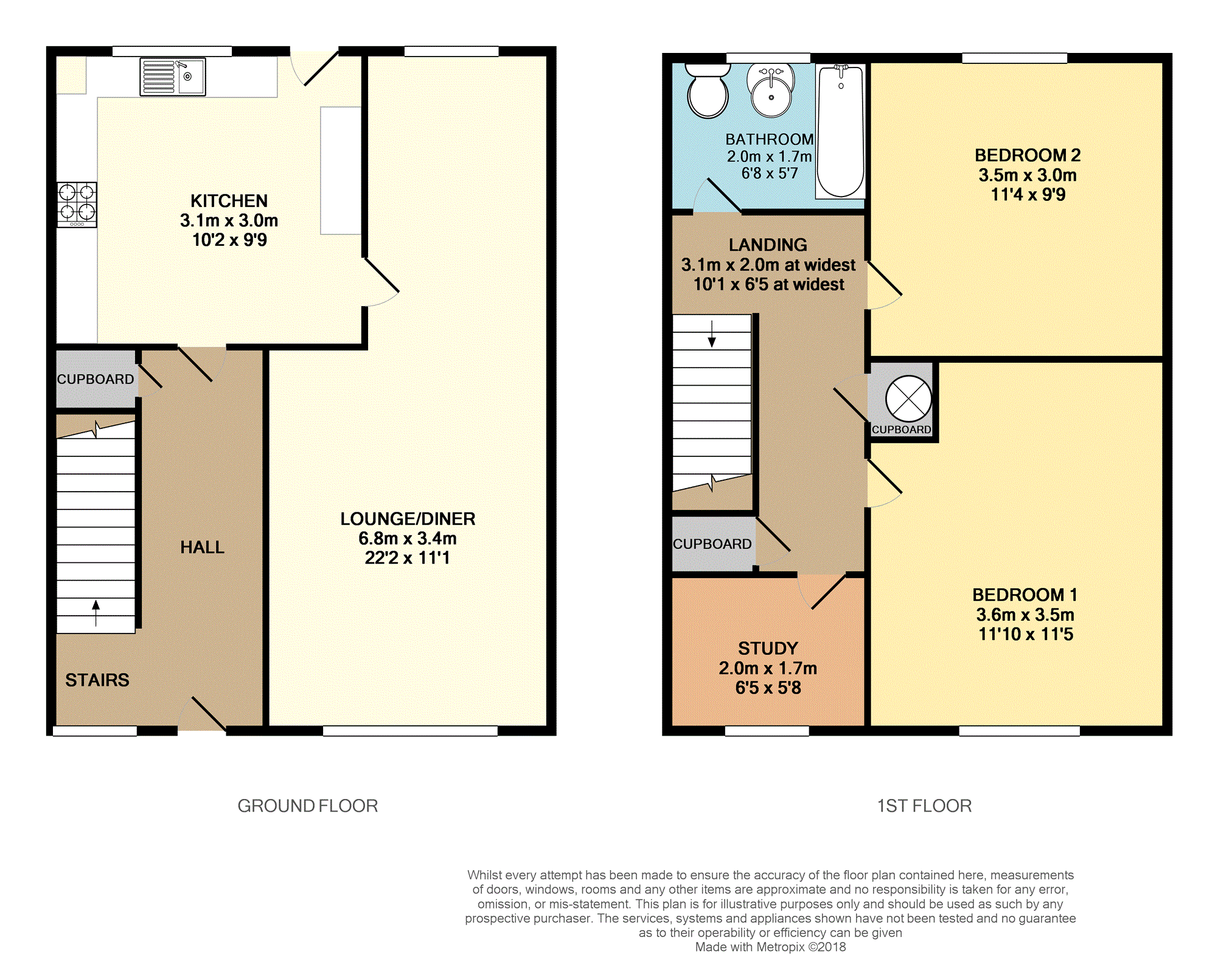Terraced house for sale in Livingston EH53, 2 Bedroom
Quick Summary
- Property Type:
- Terraced house
- Status:
- For sale
- Price
- £ 115,000
- Beds:
- 2
- Baths:
- 1
- Recepts:
- 1
- County
- West Lothian
- Town
- Livingston
- Outcode
- EH53
- Location
- Mansefield, Livingston EH53
- Marketed By:
- Purplebricks, Head Office
- Posted
- 2018-09-24
- EH53 Rating:
- More Info?
- Please contact Purplebricks, Head Office on 0121 721 9601 or Request Details
Property Description
Found within sight of East Calder primary school gates this ideal starter home for young families has access to many local shops, East Calder bowling club and excellent high street facilities.
Mid terraced, with front and back garden and parking to the rear, the property is in an excellent position within a quiet cul-de-sac. The accommodation is over two levels and comprises of a kitchen finished in a Shaker style with window and door to the rear garden. There is an open Plan lounge and dining area both with large windows to front and rear giving a double aspect. The upstairs accommodation has two excellent sized double bedrooms as well as a study/nursery. There is a family bathroom with a three-piece suite, airing cupboard housing the gas and heating boiler further storage cupboard at high-level and hatch access to the attic. The property comes complete with double glazing and gas central heating as well as smoke alarms and heat sensors that have been fitted as standard.
East Calder has an abundance of local amenities with the main street offering local restaurants, public houses, independent shops, a chemist and the local health care centre. Parkland with playpark within and a new modern community centre. For the commuter East Calder leads out onto the A71 into Edinburgh as well as being close to the M8 motorway for Edinburgh and Glasgow. The local village of mid Calder is found close by as well as the larger town of Livingston with its further amenities and facilities.
Lounge/Dining Room
The lounge part of this reception room has an extensive picture window to the front, coving continues around the room and into the dining area and there is ample floor space for sofas and chairs.
The dining area is open plan to lounge and has a window overlooking the rear garden, a continuation of the coving and a door leading into the kitchen. Lounge/Dining Room
Kitchen
The kitchen is found to the rear of the property and has a large window overlooking the rear garden with an external glazed door to the side. There are base and eye level units in a Shaker style with a dark mottled worksurface with inset sink and drainer. The gas hob is also integrated and lies above an electric oven and below an extractor hood. This kitchen has a door that leads into the lounge/dining room.
Bedroom One
Bedroom one is an excellent sized double with coving to the ceiling, it is carpeted and there is a window out to the front to a tree-lined grass area.
Bedroom Two
Bedroom two is the second of the doubles, it is also carpeted and has a rear facing window overlooking the communal parking and garden.
Office / Study
This room is to the front of the property and has a window overlooking the green beyond. This room is carpeted and would make an ideal study/ Nursery, owners in the past have utilised this room as a small bedroom.
Bathroom
The bathroom has a stylish textured tiled finish to two walls with a vertical mosaic tiled border. There is a three-piece suite consisting of WC, wash hand basin with waterfall tap (glazed) and a bath with a Myra electric shower over, side screen and there is a heated towel rail.
Property Location
Marketed by Purplebricks, Head Office
Disclaimer Property descriptions and related information displayed on this page are marketing materials provided by Purplebricks, Head Office. estateagents365.uk does not warrant or accept any responsibility for the accuracy or completeness of the property descriptions or related information provided here and they do not constitute property particulars. Please contact Purplebricks, Head Office for full details and further information.


