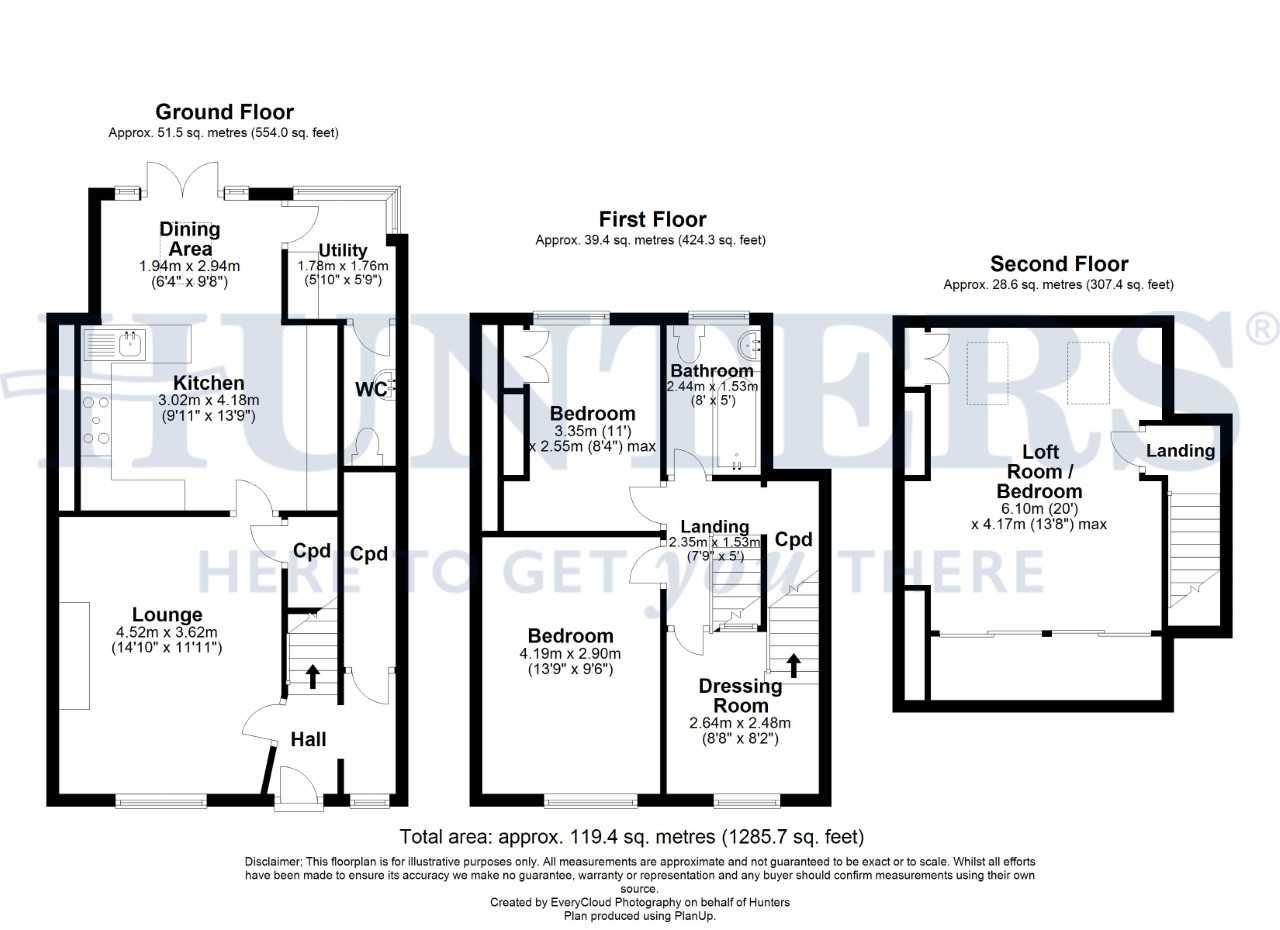Terraced house for sale in Littleborough OL15, 3 Bedroom
Quick Summary
- Property Type:
- Terraced house
- Status:
- For sale
- Price
- £ 179,950
- Beds:
- 3
- County
- Greater Manchester
- Town
- Littleborough
- Outcode
- OL15
- Location
- Clough Road, Littleborough OL15
- Marketed By:
- Hunters - Littleborough
- Posted
- 2024-04-05
- OL15 Rating:
- More Info?
- Please contact Hunters - Littleborough on 01706 408074 or Request Details
Property Description
This deceptively spacious, stone built mid terraced property offers generously proportioned accommodation over three floors. Extended by the current owner to provide a large open plan dining kitchen which opens onto a patio style garden with countryside views, the property also has a Utility Room and ground floor Cloakroom with wc, Two Bedrooms plus Dressing Room on the first floor, and a superb Master Bedroom on the second floor. Enjoying a semi rural location ideal for walkers, the property is also convenient for Littleborough village and railway station and, although considered an ideal family home, we believe that it will appeal to a variety of buyers. An internal viewing is essential in order to fully appreciate both the size and the quality of accommodation on offer.
Entrance hall
with cloakroom area and built in storage cupboard.
Lounge
4.52m (14' 10") x 3.62m (11' 11")
an attractive and spacious lounge with a feature fireplace and tiled hearth, laminate floor, built in storage and meter cupboards.
Kitchen / dining room:
This extended dining kitchen is a real feature of the property, with the modern kitchen having a range of fitted base and wall units with a combination range oven, integrated dishwasher, stainless steel sink unit, built in breakfast bar / centre island, tiled floor and complementary wall tiling. The dining area has patio doors out to the rear garden, skylight windows, and tiled floor.
Kitchen area
4.18m (13' 9") x 3.02m (9' 11")
dining area
2.94m (9' 8") x 1.94m (6' 4")
utility / storage room
1.78m (5' 10") x 1.76m (5' 9")
with tiled floor, and plumbing for an automatic washing machine.
Cloakroom
low suite wc, pedestal basin, tiled floor, and spotlighting.
Landing
2.35m (7' 9") x 1.53m (5' 0")
with storage area.
Bedroom 2
4.19m (13' 9") x 2.90m (9' 6")
double bedroom at the front of the property.
Bedroom 3
3.35m (11' 0") x 2.55m (8' 4")
large single bedroom at the rear of the house enjoying open countryside views, laminate floor, and a built in storage cupboard which houses the gas fired combi boiler.
Dressing room / office
2.64m (8' 8") x 2.48m (8' 2")
originally a bedroom prior to the conversion of the attic, this room is now one for general use, currently a Dressing Room, and has stairs up to the second floor.
Bathroom
2.44m (8' 0") x 1.52m (5' 0")
panelled bath with Monsoon style shower, vanity unit, low suite wc, complementary tiling, chrome towel radiator.
Master bedroom
6.10m (20' 0") x 4.17m (13' 8")
a superb, spacious attic bedroom, with twin skylight windows, period style fireplace, beamed ceiling, and with built in wardrobes and storage.
Gardens
there is a lawned garden to the front, and a particularly attractive stone patio garden to the rear, with complementary beds and borders, and enjoying a pleasant countryside aspect.
Property Location
Marketed by Hunters - Littleborough
Disclaimer Property descriptions and related information displayed on this page are marketing materials provided by Hunters - Littleborough. estateagents365.uk does not warrant or accept any responsibility for the accuracy or completeness of the property descriptions or related information provided here and they do not constitute property particulars. Please contact Hunters - Littleborough for full details and further information.


