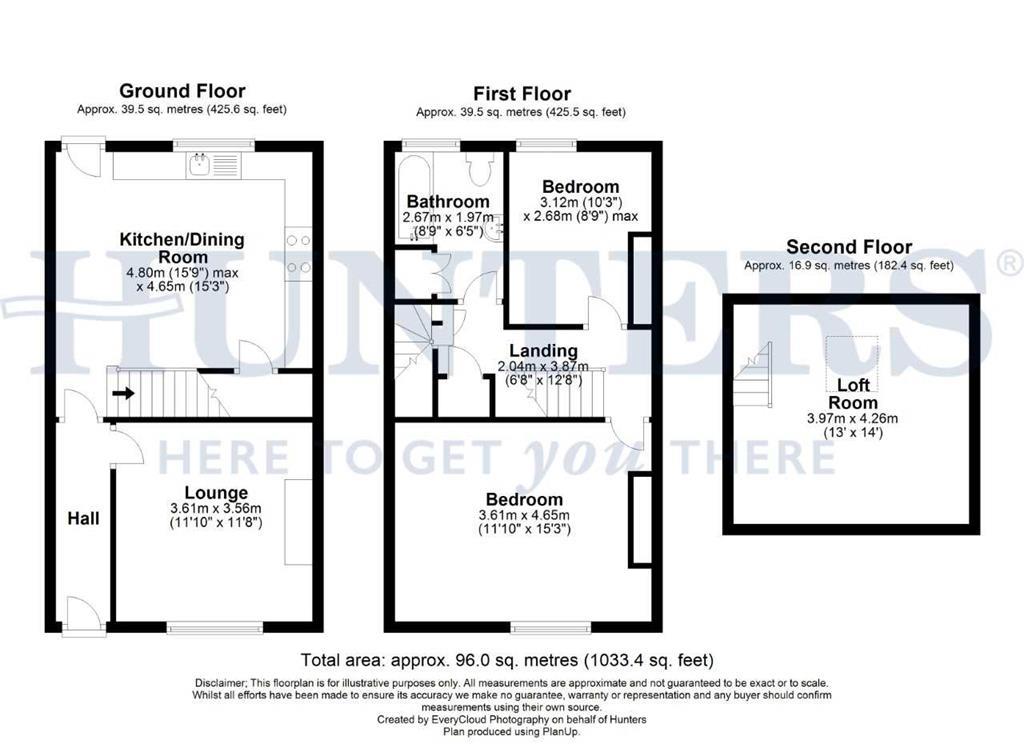Terraced house for sale in Littleborough OL15, 3 Bedroom
Quick Summary
- Property Type:
- Terraced house
- Status:
- For sale
- Price
- £ 140,000
- Beds:
- 3
- County
- Greater Manchester
- Town
- Littleborough
- Outcode
- OL15
- Location
- Calderbrook Road, Littleborough OL15
- Marketed By:
- Hunters - Littleborough
- Posted
- 2024-05-09
- OL15 Rating:
- More Info?
- Please contact Hunters - Littleborough on 01706 408074 or Request Details
Property Description
This stone built mid terraced house is situated in a popular residential area close to Littleborough centre, and offers spacious accommodation throughout which briefly comprises Entrance Hall, Lounge, Dining Kitchen, Two Bedrooms and a Bathroom on the first floor, and an Attic Bedroom on the second floor. The property has patio gardens to both front and rear, and enjoys attractive countryside views at the front. An internal viewing is highly recommended.
Entrance hallway
with laminate floor.
Lounge
3.61m (11' 10") x 3.56m (11' 8")
an attractive lounge with period fireplace, and open countryside views.
Dining kitchen
4.80m (15' 9") x 4.65m (15' 3")
spacious dining kitchen with a range of fitted base and wall units incorporating built in oven and hob, integrated dishwasher, complementary tiling, wall mounted gas fired central heating boiler, laminate floor.
Cellar
usable storage cellar with natural light, plumbing for automatic washing machine, and with an additional sink unit.
Landing
3.86m (12' 8") x 2.03m (6' 8")
with built in storage cupboard.
Bedroom 1
4.65m (15' 3") x 3.61m (11' 10")
large double bedroom with open views.
Bedroom 2
3.12m (10' 3") x 2.68m (8' 10")
second double bedroom, situated at the rear of the property.
Bathroom
2.67m (8' 9") x 1.97m (6' 6")
panelled bath with shower, pedestal basin, low suite wc, complementary tiling, and built in storage cupboard.
Attic bedroom
4.27m (14' 0") x 3.96m (13' 0")
spacious bedroom with good headroom, and with a skylight window.
Gardens
the property has attractive patio style gardens to both front and rear.
Property Location
Marketed by Hunters - Littleborough
Disclaimer Property descriptions and related information displayed on this page are marketing materials provided by Hunters - Littleborough. estateagents365.uk does not warrant or accept any responsibility for the accuracy or completeness of the property descriptions or related information provided here and they do not constitute property particulars. Please contact Hunters - Littleborough for full details and further information.


