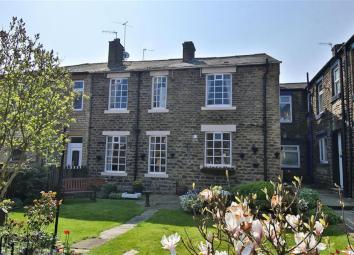Terraced house for sale in Littleborough OL15, 3 Bedroom
Quick Summary
- Property Type:
- Terraced house
- Status:
- For sale
- Price
- £ 149,950
- Beds:
- 3
- County
- Greater Manchester
- Town
- Littleborough
- Outcode
- OL15
- Location
- Barehill Street, Littleborough OL15
- Marketed By:
- Hunters - Littleborough
- Posted
- 2024-05-09
- OL15 Rating:
- More Info?
- Please contact Hunters - Littleborough on 01706 408074 or Request Details
Property Description
This charming terraced property has many surprises, ranging from the deceptively spacious accommodation on offer, through to the extensive cellar space, large well tended gardens, and detached stone garage. Situated in the heart of Littleborough conservation village, the property is close to the railway station and to Hare Hill park, and must be viewed in order to fully appreciate both the size and the quality of the accommodation on offer, and it's rather quirky nature. Viewings are strictly by appointment.
Entrance hall
study
3.66m (12' 0") x 3.4m (11' 2")
this attractive second reception room would be ideal as a study or a separate TV or playroom. It has a feature fireplace with a wood surround and marble hearth, which supports an open fire.
Lounge
4.32m (14' 2") x 4.1m (13' 5")
the principal lounge is a superb room, spacious and full of character. There is a feature stone fireplace and chimney breast, slate hearth with an open fire, beamed ceiling, Georgian style windows, and a display alcove.
Open plan kitchen and dining
4.57m (15' 0") x 4.45m (14' 7")
the kitchen area has a range of fitted units incorporating a built in double oven and ceramic hob, double drainer stainless steel sink unit, spotlighting and complementary tiling. Karndean flooring is throughout the room, and there is an inset stone fireplace with an electric fire.
Landing
with ladder access to the part boarded and insulated loft space, and there is built in storage.
Bedroom 1
4.47m (14' 8") x 3.66m (12' 0")
a spacious double bedroom at the rear of the property, with built in wardrobes.
Bedroom 2
4.44m (14' 7") x 3.63m (11' 11")
double bedroom at the front of the property, overlooking the garden, and with airing cupboard storage.
Bedroom 3
4.32m (14' 2") x 4.05m (13' 3")
this attractive double bedroom is currently accessed via another bedroom, although that could be changed by utilising the second staircase (refer to floor plan).
Shower room
with shower cubicle, pedestal basin, and low suite wc, fully tiled walls, oak floor, and towel radiator.
Cellars
The property benefits from having extensive, usable cellar space with adequate headroom, and with power and light supplied. There is an original fireplace in one of the cellars, built in workshop facilities, fitted storage units and worktops, stainless steel sink unit, plumbing for an automatic washing machine, and gas fired central heating boiler.
Detached garage
Stone built detached garage situated within the boundaries of the property, built 1990, and with power and water, and an up and over door.
Gardens
the property gas a superb garden to the front, which comprises of lawns, patio, rockery and flower beds.
Property Location
Marketed by Hunters - Littleborough
Disclaimer Property descriptions and related information displayed on this page are marketing materials provided by Hunters - Littleborough. estateagents365.uk does not warrant or accept any responsibility for the accuracy or completeness of the property descriptions or related information provided here and they do not constitute property particulars. Please contact Hunters - Littleborough for full details and further information.


