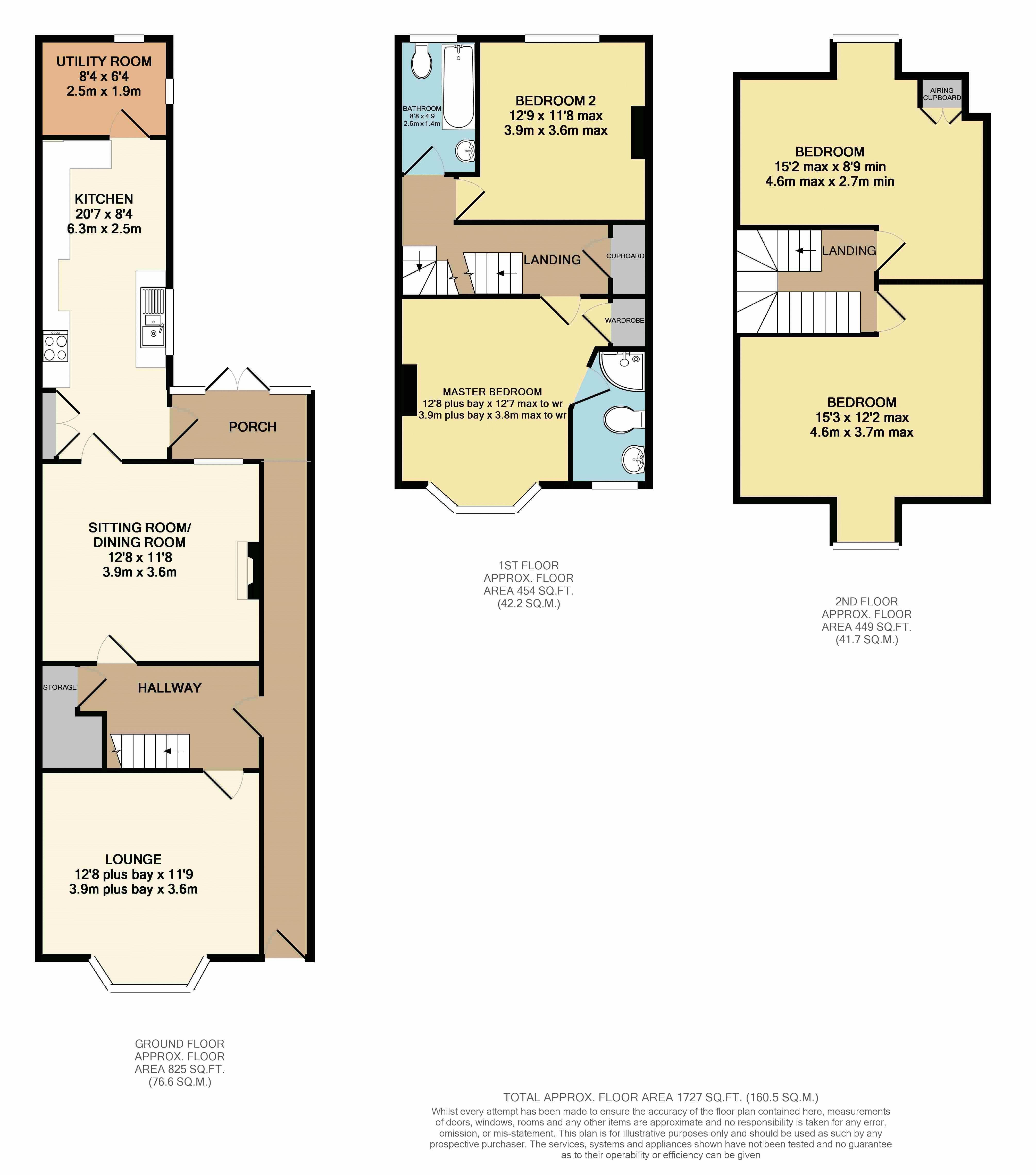Terraced house for sale in Lincoln LN1, 4 Bedroom
Quick Summary
- Property Type:
- Terraced house
- Status:
- For sale
- Price
- £ 269,950
- Beds:
- 4
- Baths:
- 2
- Recepts:
- 2
- County
- Lincolnshire
- Town
- Lincoln
- Outcode
- LN1
- Location
- Hewson Road, Lincoln LN1
- Marketed By:
- Starkey & Brown
- Posted
- 2018-10-29
- LN1 Rating:
- More Info?
- Please contact Starkey & Brown on 01522 397595 or Request Details
Property Description
Boasting 4 double bedroom over 3 storey is this period terraced family home located on Hewson Road in the popular West End of Lincoln. Accommodation comprises to the ground floor entrance hall, lounge with bay window to front aspect, second sitting room/dining room, traditional style kitchen and utility room. Rising to the first floor are 2 bedrooms with the master bedroom benefitting from en suite shower room and built in wardrobes. To the top floor there are 2 further bedrooms. Outside to the rear of the property there is a west facing garden overlooking the West Common, with an enclosed private garden being mostly laid to lawn garden with patio seating area. To the front of the property there is an easily maintained front courtyard with dwarfed walled perimeter. Additional benefits of the property includes easy access to local amenities shops, retail outlets and restaurants, University of Lincoln and Cathedral quarter. Call to arrange a viewing.
Internal Passageway
Opening into rear porch area with single glass paned window to the rear aspect and door leading out onto rear garden, tiled flooring and access into:
Entrance Hall
Having decorative glass stained panelled front door, stairs rising to first floor with under stairs storage cupboard and wood flooring.
Lounge (12' 8'' plus bay x 11' 9'' max (3.86m x 3.58m))
Having uPVC double glazed sash window to front aspect, feature wood burning stove, coved ceiling and wood flooring.
Sitting Room/Dining Room (11' 8'' max x 12' 8'' (3.55m x 3.86m))
Having single paned wooden frame sash window to rear aspect leading to passageway area, original open fire place with decorative tiling inset, wood flooring, coved ceiling, ceiling rose and radiator. Access into:
Kitchen (8' 4'' x 20' 7'' (2.54m x 6.27m))
Having uPVC double glazed window to side aspect, a range of base and eye level units, one and a half sink and drainer unit, classic New World cooker with 4 ring hob, radiator. Door leading into:
Utility Room (8' 4'' x 6' 4'' (2.54m x 1.93m))
Having uPVC double glazed window to side aspect, transfer panel window to rear aspect, worktop providing space and plumbing for white goods and radiator.
First Floor Landing
Having storage cupboard and stairs rising to second floor.
Bedroom 1 (12' 8'' plus bay x 12' 7'' max to wardrobe (3.86m x 3.83m))
Having uPVC double glazed sash bay window to front aspect, wood flooring, radiator, built in wardrobe and access to:
En Suite (8' 8'' max x 4' 9'' (2.64m x 1.45m))
Having uPVC double glazed sash window to front aspect, extractor unit, low level WC, pedestal wash hand basin with tiled splash backs, corner shower cubicle and heated towel rail.
Bedroom 2 (12' 9'' x 10' 1'' (3.88m x 3.07m))
Having uPVC double glazed window to rear aspect, pedestal wash hand basin and radiator.
Bathroom (4' 9'' x 8' 8'' (1.45m x 2.64m))
Having panelled bath with shower head over, low level WC, pedestal wash hand basin unit, wooden frame single pane frosted window to rear aspect, half ceramic tiled surround, radiator, coved ceiling and ceiling rose.
Second Floor Landing
Having wood flooring and glass panelled loft hatch leading to loft.
Bedroom 3 (15' 3'' max x 12' 2'' max (4.64m x 3.71m))
Having uPVC double glazed window to front aspect and radiator.
Bedroom 4 (15' 2'' max x 8' 9'' min (4.62m x 2.66m))
Having uPVC double glazed window to rear aspect, radiator, airing cupboard housing hot water cylinder.
Outside Rear
Having enclosed garden with fenced perimeters being mostly laid to lawn with paved area. There is also an outside brick built store, timber built garden shed to remain and outside water tap.
Outside Front
Having easily maintained courtyard with dwarfed walled perimeters.
Property Location
Marketed by Starkey & Brown
Disclaimer Property descriptions and related information displayed on this page are marketing materials provided by Starkey & Brown. estateagents365.uk does not warrant or accept any responsibility for the accuracy or completeness of the property descriptions or related information provided here and they do not constitute property particulars. Please contact Starkey & Brown for full details and further information.


