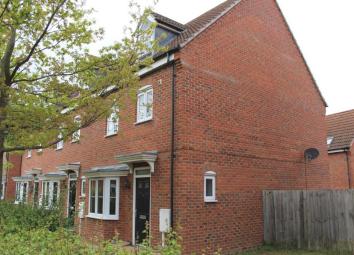Terraced house for sale in Lincoln LN6, 4 Bedroom
Quick Summary
- Property Type:
- Terraced house
- Status:
- For sale
- Price
- £ 185,000
- Beds:
- 4
- Baths:
- 2
- Recepts:
- 1
- County
- Lincolnshire
- Town
- Lincoln
- Outcode
- LN6
- Location
- Robins Crescent, Witham St Hughs LN6
- Marketed By:
- Nu:Move International
- Posted
- 2024-04-01
- LN6 Rating:
- More Info?
- Please contact Nu:Move International on 01952 476548 or Request Details
Property Description
Detailed Description
Guide Price £185,000 - £195,000* | No Chain
This modern 4 bedroom house is situated close to the centre of the village and amenities. It has spacious rooms over 3 floors, with garage at rear. With 3 double bedrooms with fitted wardrobes, kitchen/diner, large master bedroom with en-suite, this is a super family home.
Witham St Hughs is situated between Lincoln and Newark, which are just over 9 miles away. With the A46 nearby, access to the A1 is excellent, taking around 8 minutes. The village has a primary school and nursery, local bistro, co-op store, food takeaways, park and other amenities, all within walking distance.
The property benefits from double glazing throughout and full gas central heating. The well laid out accommodation comprises of, Entrance Hall, Cloakroom, Kitchen/Diner, Lounge, 4 Bedrooms, En-Suite Bathroom and Family Bathroom.
Ground floor
Entrance Hall : With composite partial glazed front door, staircase to first floor, radiator and carpet.
Cloakroom : With white close-coupled WC and wash hand basin, window and radiator.
Lounge : 4.96m x 3.50m (16'3" x 11'6"), A cosy room with French doors giving access to the patio and garden. There is a feature wall with split face stone, internal shutters, telephone point, TV aerial socket, two radiators and carpet.
Kitchen Diner : 4.83m x 2.80m (15'10" x 9'2"), A delightful room with a modern fitted kitchen and a dining area with bay window facing the front. The kitchen is fitted with a range of wall and base units, with matching worktop and splashback tiling, and one and half bowl stainless steel sink with mixer tap. There is a gas hob with cooker extractor hood and electric built-in oven. There is undercounter space for a washing machine and tumble dryer, and space for a large upright fridge/freezer. There is a telephone point, radiator and vinyl sheet flooring.
First floor
Landing : A cosy room with French doors giving access to the patio and garden. There is a feature wall with split face stone, internal shutters, telephone point, TV aerial socket, two radiators and carpet.
Bedroom 2 : 3.38m x 2.83m (11'1" x 9'3"), A double bedroom with fitted wardrobe, window, TV aerial socket, radiator and carpet.
Bedroom 3 : 3.11m x 2.81m (10'2" x 9'3"), A double bedroom with fitted wardrobe, window, TV aerial socket, radiator and carpet.
Bedroom 4 : 2.29m x 2.04m (7'6" x 6'8"), A single bedroom with window, radiator and carpet.
Bathroom : 2.04m x 1.74m (6'8" x 5'9"), With a modern white bathroom suite with bath, close-coupled toilet, wash hand basin and partial wall tiling. There is a window, extractor fan, shaver socket, radiator and carpet.
Second floor
Master Bedroom : 6.40m x 10.04m (20'12" x 32'11"), Spacious attic room with dormer window and fitted wardrobe, telephone point, TV aerial socket, two radiators and carpet.
En-suite Bathroom
external
The front of the property is open plan with communal landscaped area with hedge row and trees. There is a grassed area to the side which belongs to the property.
The rear garden has a paved patio area and lawn. The side boundaries consist of 1.8m fence panels and a timber gate. The garage is situated at the bottom of the garden.
Freehold
council tax band C
Property Location
Marketed by Nu:Move International
Disclaimer Property descriptions and related information displayed on this page are marketing materials provided by Nu:Move International. estateagents365.uk does not warrant or accept any responsibility for the accuracy or completeness of the property descriptions or related information provided here and they do not constitute property particulars. Please contact Nu:Move International for full details and further information.


