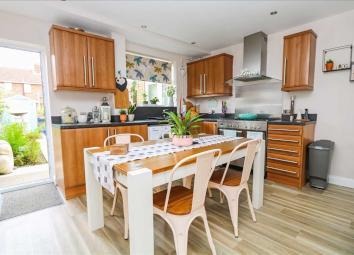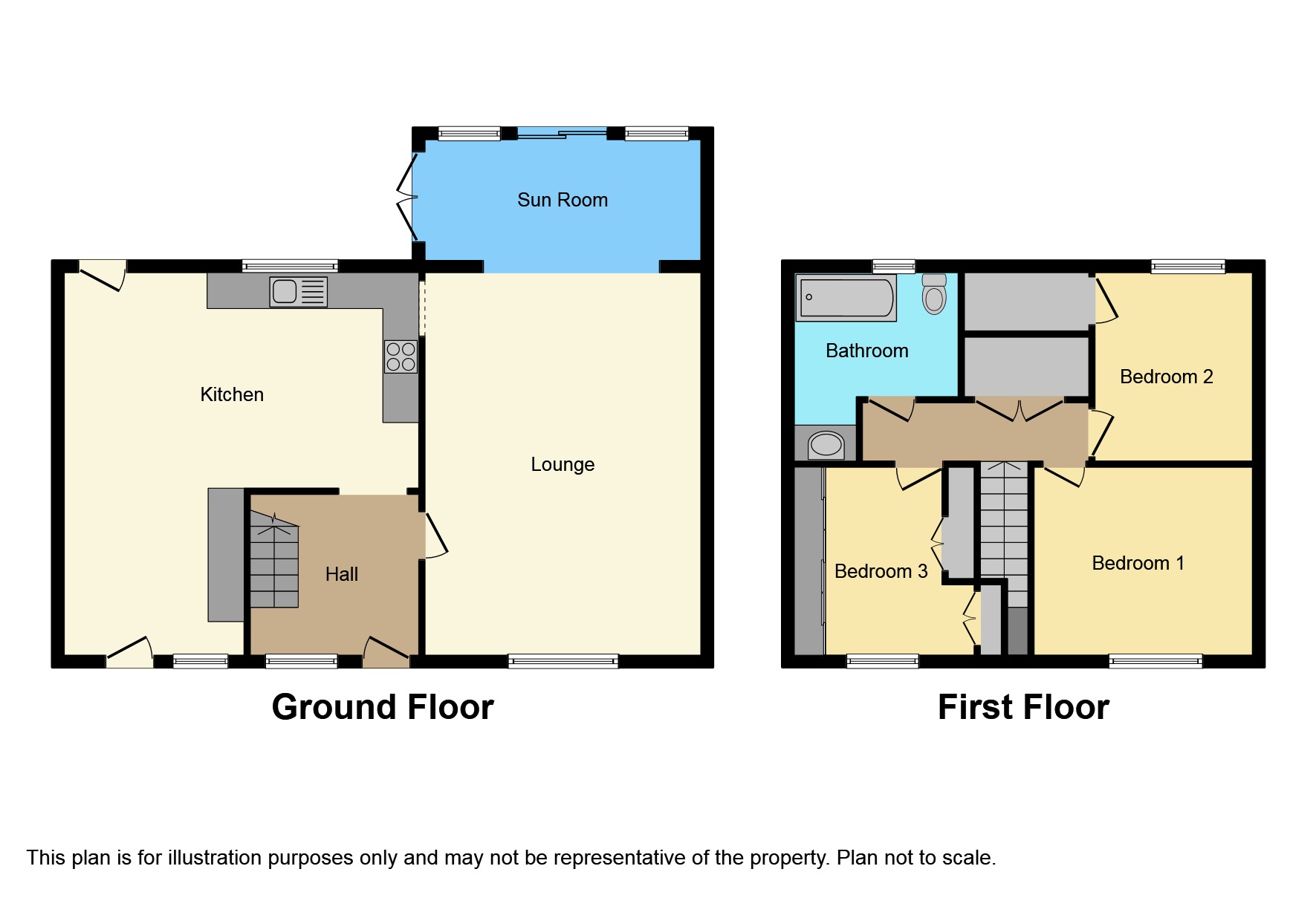Terraced house for sale in Lincoln LN1, 3 Bedroom
Quick Summary
- Property Type:
- Terraced house
- Status:
- For sale
- Price
- £ 150,000
- Beds:
- 3
- Baths:
- 1
- Recepts:
- 2
- County
- Lincolnshire
- Town
- Lincoln
- Outcode
- LN1
- Location
- Amble Close, Lincoln LN1
- Marketed By:
- Kinetic Estate Agents
- Posted
- 2024-04-04
- LN1 Rating:
- More Info?
- Please contact Kinetic Estate Agents on 01522 397592 or Request Details
Property Description
*** simply stunning! Far from your normal terrace house making internal viewing essential to see the pure beauty and size of this home ***
offers over £150,000
A three bedroom larger than average mid terraced property which has been refurbished to beautiful standard, the property is situated in an uphill location and has good access to local amenities, transport links and schooling. Internally, the property briefly comprises of Entrance Hallway, large lounge, sun room to the rear, kitchen/diner with utility area also giving access to the front of the property. Upstairs there are three bedrooms all being in fantastic decorative order and a modern family bathroom. Externally. The property has patio are to the front and to the rear there is a gorgeous garden which has two entertaining areas and lawn. This home is ready to move into and needs to be viewed asap to not miss out!
Call us today on !
Entrance Hall
A lovely light entrance hall being in fantastic decorative order giving access to the lounge, kitchen and first floor landing. There is grey wood effect laminate flooring, radiator and uPVC door and window to front.
Kitchen/Diner (3.04m (10' 0") x 2.93m (9' 7"))
A brilliant sized modern kitchen diner having matching eye and base units, laminate work surfaces, new range range cooker with gas hob, over heard extractor, space for a washing machine, grey wood effect flooring, spotlights, radiator, uPVC window to rear and uPVC front and back doors. The kitchen also benefits from a further utility/kitchen area with matching eye and base units again with laminate worktop over, with built in wine rack and space for fridge/freezer.
Lounge (6.05m (19' 10") x 3.36m (11' 0"))
A living space fit for all the family having tons of space and leading to its very own sun room at the bottom. The room offers neutral decor with a lovely feature wall, fitted carpet, ceiling rose and coving, uPVC window to front and radiator.
Sunroom (3.41m (11' 2") x 1.97m (6' 6"))
Being accessed via the lounge located at the bottom is this extra living space which could be used as an additional dining area, snug, playarea for children and much more. There is fitted carpet, neutral decor, two lots of uPVC french door to the rear garden giving an real open feel perfect for the bbq season and entertaining.
First Floor Landing
Giving access to all three bedrooms and the family bathroom, having fitted carpet, feature wall and built in storage.
Bedroom 1 (4.44m (14' 7") x 3.06m (10' 0"))
A large double bedroom having lots of space for furniture, fitted carpet, neutral decor with feature wall, radiator and uPVC window over looking the front aspect.
Bedroom 2 (3.38m (11' 1") x 2.91m (9' 7"))
Another good sized double bedroom having fitted carpet, neutral decor with feature wall, built in storage cupboard housing the boiler, radiator, uPVC window over looking the rear aspect.
Bedroom 3 (3.09m (10' 2") x 2.57m (8' 5"))
The third bedroom is currently being used as a dressing room but without the wardrobes in it would offer plenty of space for a bed as well. The room also offers two lots of built in storage. Fitted carpet, radiator and UPVC window over looking the front.
Family Bathroom
A beautiful modern fully tiled bathroom comprising of a three piece suite with low level wc, curved panel bath, over head shower, glass shower screen, large sink with vanity cupboard below and two uPVC frosted windows.
Outside
To the front of the property there is a patio area leading to two front doors one accessing the entrance hall the other into the utility/2nd kitchen area. To the rear there is a gorgeous fully enclosed garden absolutely perfect for entertaining and if you have children; it offers a lawn area, two patios, flower beds, shed, outside tap and lighting.
Property Location
Marketed by Kinetic Estate Agents
Disclaimer Property descriptions and related information displayed on this page are marketing materials provided by Kinetic Estate Agents. estateagents365.uk does not warrant or accept any responsibility for the accuracy or completeness of the property descriptions or related information provided here and they do not constitute property particulars. Please contact Kinetic Estate Agents for full details and further information.


