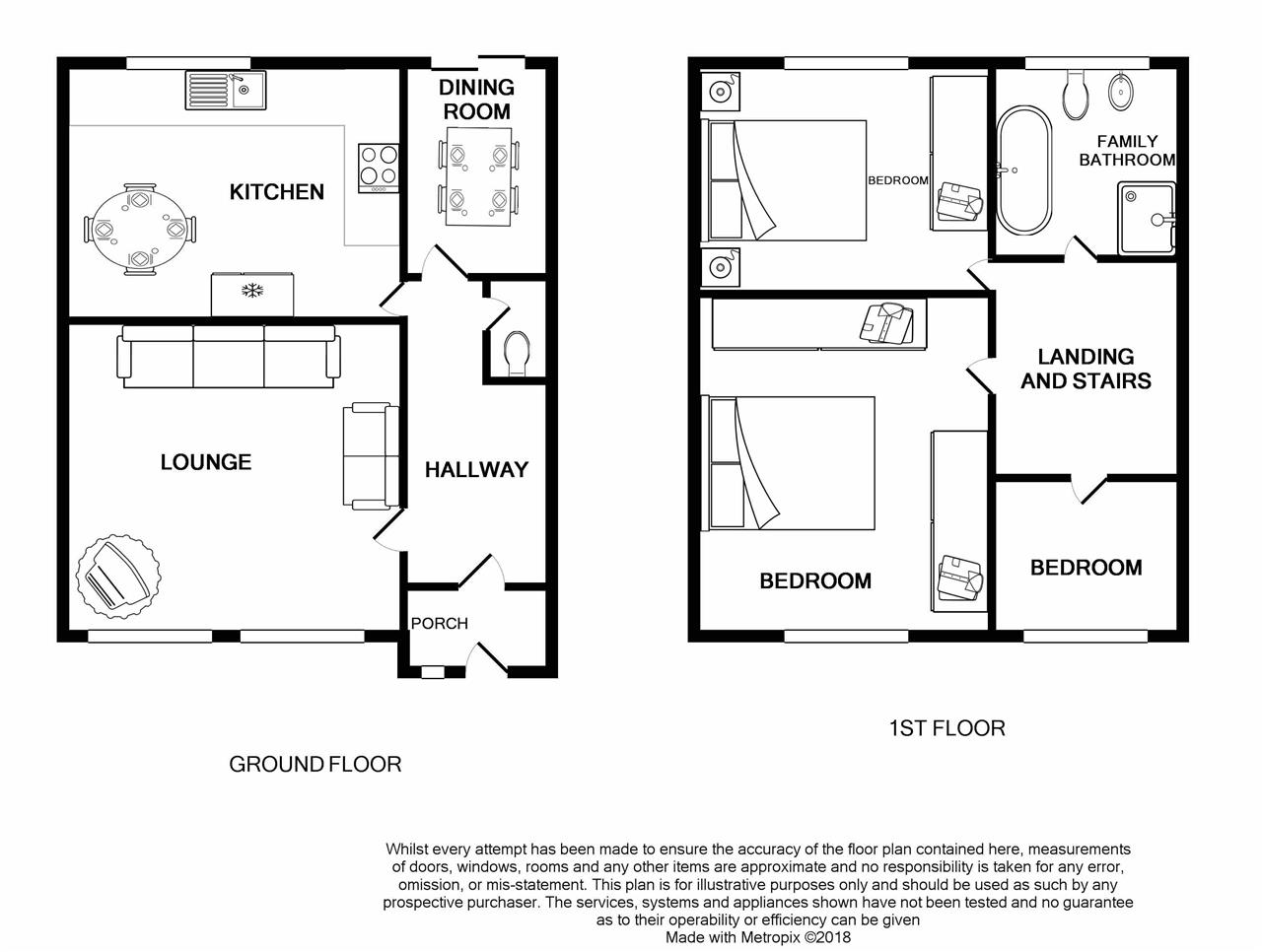Terraced house for sale in Leyland PR26, 3 Bedroom
Quick Summary
- Property Type:
- Terraced house
- Status:
- For sale
- Price
- £ 120,000
- Beds:
- 3
- Baths:
- 1
- Recepts:
- 2
- County
- Lancashire
- Town
- Leyland
- Outcode
- PR26
- Location
- Cheetham Meadow, Leyland PR26
- Marketed By:
- Wignalls Estate Agents
- Posted
- 2018-11-19
- PR26 Rating:
- More Info?
- Please contact Wignalls Estate Agents on 01772 913362 or Request Details
Property Description
A lovely three bedroom home ideally in a quiet little cul de sac located close to the local primary schools, amenities and transport links. To the ground floor the property has an entrance porch, entrance hall, lounge, cloakroom WC, dining room and a modern fitted kitchen/dining room. To the first floor this property has three good size bedrooms and a large family bathroom WC. Externally the property benefits from front and rear gardens and a driveway. If you are looking to move in quick this home will suit as the sellers can sell with no onward chain.
Entrance Porch
Double glazed door to the front, double glazed window to the front, tiled flooring and a door leading into the hall.
Entrance Hall
Double radiator, under stairs storage cupboard and laminated flooring.
Lounge (4.06m (13'4") x 3.76m (12'4"))
Two double glazed windows to the front, double radiator and a TV point.
Claokroom WC (1.27m (4'2") x 0.79m (2'7"))
Low level WC and laminated flooring.
Dining Room (1.75m (5'9") x 2.74m (9'0"))
Double glazed patio door leading into the rear garden.
Kitchen/Diner (4.06m (13'4") x 3.23m (10'7"))
Double glazed window to the rear, single radiator, a wide range of modern base and eye level units with a built in sink and drainer with a mixer tap, built in washing machine, built in dishwasher, built in electric double oven and an electric hob with an extraction fan and light over. Space for a fridge freezer and laminated flooring.
Stairs To Landing
Loft access point. The loft is boarded with a light.
Master Bedroom (4.09m (13'5") x 3.56m (11'8"))
Double glazed window to the front, single radiator and laminated flooring.
Bedroom (2.97m (9'9") x 3.56m (11'8"))
Double glazed window to the rear and single radiator.
Bedroom (2.90m (9'6") x 2.01m (6'7"))
Double glazed window to the front and a single radiator.
Family Bathroom WC (1.45m (4'9") x 1.68m (5'6"))
Double glazed wiindow to the rear, bath with a shower over, heated towel rail, shower unit, low level WC, hand basin, tiled flooring, spot lighting to the ceiling and a wall mounted mirror with a light.
External
The property has front and rear gardens. The front garden has a laid lawn area and path to the front door. The rear garden has an astro turf area, a raised decking area, an outside tap and a secruity light. The rear garden in fence enclosed and has a rear access gate.
Driveway
Parking to the front of the property. Within the cul de sac is additional communal parking.
Property Location
Marketed by Wignalls Estate Agents
Disclaimer Property descriptions and related information displayed on this page are marketing materials provided by Wignalls Estate Agents. estateagents365.uk does not warrant or accept any responsibility for the accuracy or completeness of the property descriptions or related information provided here and they do not constitute property particulars. Please contact Wignalls Estate Agents for full details and further information.


