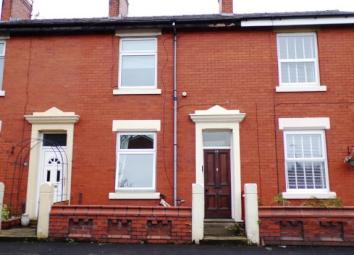Terraced house for sale in Leyland PR25, 2 Bedroom
Quick Summary
- Property Type:
- Terraced house
- Status:
- For sale
- Price
- £ 90,000
- Beds:
- 2
- Baths:
- 1
- Recepts:
- 2
- County
- Lancashire
- Town
- Leyland
- Outcode
- PR25
- Location
- Cowling Lane, Leyland PR25
- Marketed By:
- Entwistle Green - Leyland Sales
- Posted
- 2024-04-26
- PR25 Rating:
- More Info?
- Please contact Entwistle Green - Leyland Sales on 01772 913900 or Request Details
Property Description
Traditional garden fronted mid terrace property offering two double bedrooms and in need to some modernisation. This property retains many original features and offers spacious accommodation throughout which briefly comprises of; vestibule, lounge, inner hall, good size dining room open to kitchen, two double bedrooms and a wet room to the first floor, small garden to the front and an enclosed yard to the rear. The property also benefits from UPVC double glazing and gas central heating. An viewing is essential to appreciate the great potential on offer.
Traditional garden fronted mid terrace property.
In need of some modernisation.
Good size lounge and dining room open to kitchen.
Two double bedrooms, wet room.
UPVC double glazing, gas central heating.
Enclosed yard to rear.
Vestibule x . Solid wooden external door with top light, original tiled flooring, part glazed wooden door leading to lounge.
Lounge 15'3" x 11'10" (4.65m x 3.6m). UPVC double glazed window to front, meter cupboard, radiator, two wall light points, open arch to inner hall.
Inner Hall x . Stairs leading to first floor.
Dining Room 15'3" x 15'6" (4.65m x 4.72m). UPVC double glazed window to rear, gas fire with brick surround, three wall light points, radiator, open to kitchen.
Kitchen 6'9" x 9'5" (2.06m x 2.87m). UPVC double glazed window to side, UPVC double glazed door leading out to yard, wall and base units with worktop, stainless steel sink, space for gas hob, washing machine and dryer, tiled flooring.
Landing x . Sky light.
Bedroom One 15'3" x 10'1" (4.65m x 3.07m). UPVC double glazed window to front, radiator, picture rail.
Bedroom Two 15'3" x 10'1" (4.65m x 3.07m). UPVC double glazed window to rear, radiator, cupboard housing boiler.
Wet Room 8'9" x 7'1" (2.67m x 2.16m). Low flush WC, pedestal sink, walk-in shower, radiator, down lights to ceiling.
Outside x . Small garden to the front with brick wall and pathway leading to front door. To the rear is an enclosed yard which is paved with out-building and gated access to the rear.
Property Location
Marketed by Entwistle Green - Leyland Sales
Disclaimer Property descriptions and related information displayed on this page are marketing materials provided by Entwistle Green - Leyland Sales. estateagents365.uk does not warrant or accept any responsibility for the accuracy or completeness of the property descriptions or related information provided here and they do not constitute property particulars. Please contact Entwistle Green - Leyland Sales for full details and further information.


