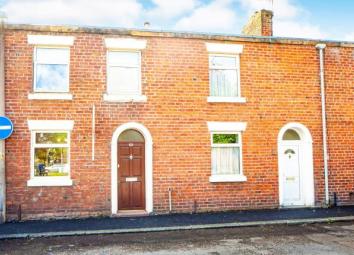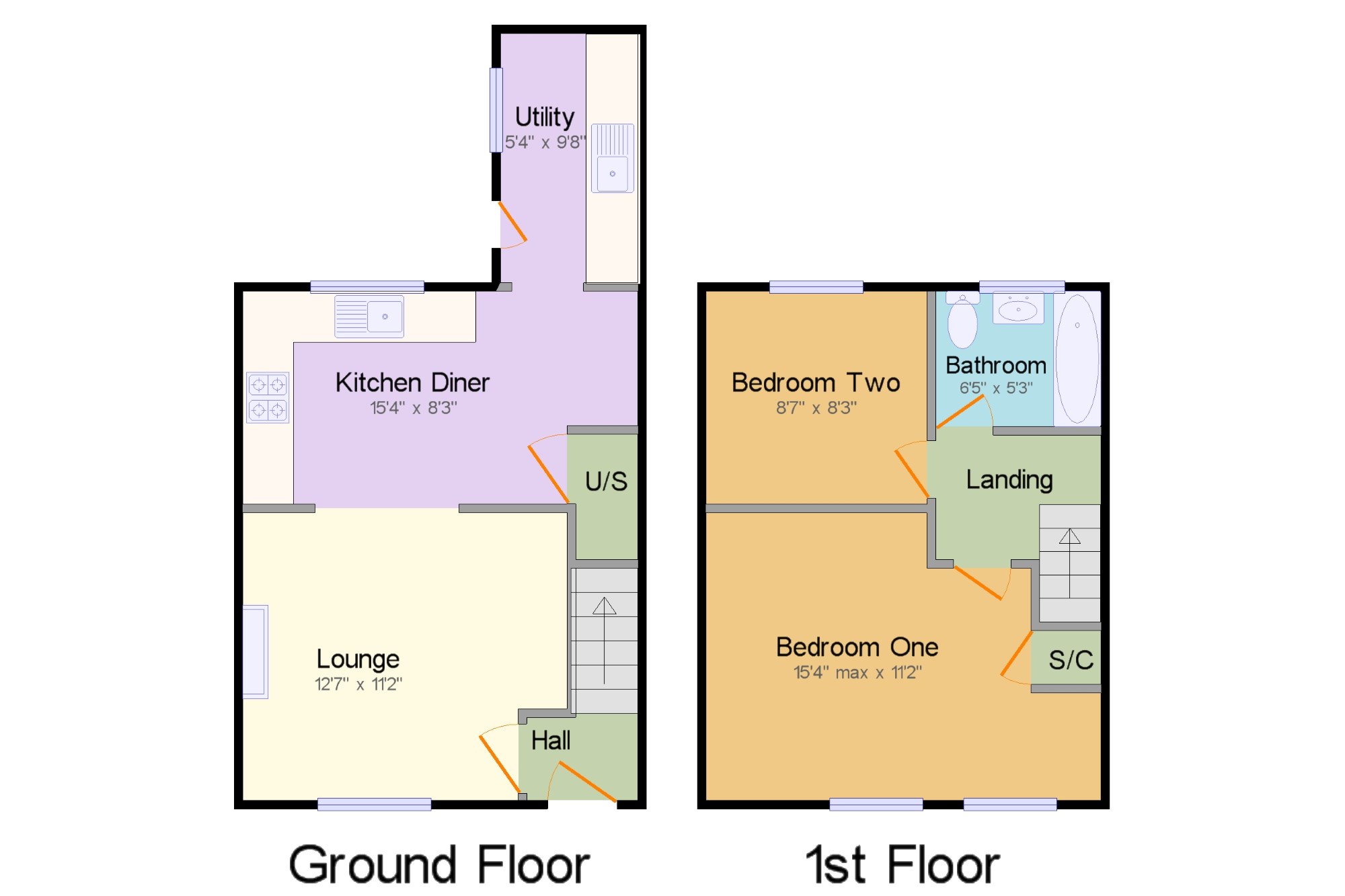Terraced house for sale in Leyland PR25, 2 Bedroom
Quick Summary
- Property Type:
- Terraced house
- Status:
- For sale
- Price
- £ 95,000
- Beds:
- 2
- Baths:
- 1
- Recepts:
- 1
- County
- Lancashire
- Town
- Leyland
- Outcode
- PR25
- Location
- Mill Street, Farington, Leyland PR25
- Marketed By:
- Entwistle Green - Leyland
- Posted
- 2019-04-26
- PR25 Rating:
- More Info?
- Please contact Entwistle Green - Leyland on 01772 913900 or Request Details
Property Description
Beautifully presented mid terrace property which is ready to move straight into and makes the prefect first time buyer home, located in the much popular area of Farington this lovely property briefly comprises of; hallway, lounge leading to a modern kitchen diner, spacious utility room, to the first floor; two good size bedrooms and a modern family bathroom, to the outside the property benefits from on street parking and a landscaped rear garden. The property also benefits from UPVC double glazing and gas central heating. A viewing is highly recommended.
Beautifully presented mid terrace property.
Ideal first time buyer home.
Ready to move straight into.
Lovely lounge, modern kitchen diner, spacious utility room.
Two good size bedrooms and modern bathroom to first floor.
Landscaped rear garden, on street parking.
Hall x . External wood door, tiled flooring, stairs leading to first floor.
Lounge 12'7" x 11'2" (3.84m x 3.4m). UPVC double glazed window to front, radiator, gas fire with feature surround, meter cupboard, laminate flooring, open archway leading to kitchen diner.
Kitchen Diner 15'4" x 8'3" (4.67m x 2.51m). UPVC double glazed window to rear, wall and base units with complementary worktop, sink with mixer tap, space for gas cooker, stainless steel extractor hood, tiled splash backs, under stair storage, boiler housed on wall.
Utility 5'4" x 9'8" (1.63m x 2.95m). UPVC double glazed window to side, external door leading out to the rear garden, base units with complementary worktop, stainless steel sink, space for washing machine, fridge/freezer and dishwasher, tiled splash backs, down lights to ceiling, electric wall heater.
Landing x . Loft access.
Bedroom One 15'4" x 11'2" (4.67m x 3.4m). Two UPVC double glazed windows to front, radiator, storage cupboard, down lights to ceiling.
Bedroom Two 8'7" x 8'3" (2.62m x 2.51m). UPVC double glazed window to rear, radiator.
Bathroom 6'5" x 5'3" (1.96m x 1.6m). UPVC double glazed window to rear, low flush WC, wash hand basin, panelled bath with shower over, chrome heated towel rail, fully tiled walls, tiled flooring, extractor fan.
Outside x . Landscaped rear garden with a raised decking area, double gates leading out to rear access and wall enclosed.
Property Location
Marketed by Entwistle Green - Leyland
Disclaimer Property descriptions and related information displayed on this page are marketing materials provided by Entwistle Green - Leyland. estateagents365.uk does not warrant or accept any responsibility for the accuracy or completeness of the property descriptions or related information provided here and they do not constitute property particulars. Please contact Entwistle Green - Leyland for full details and further information.


