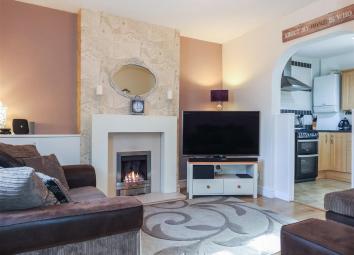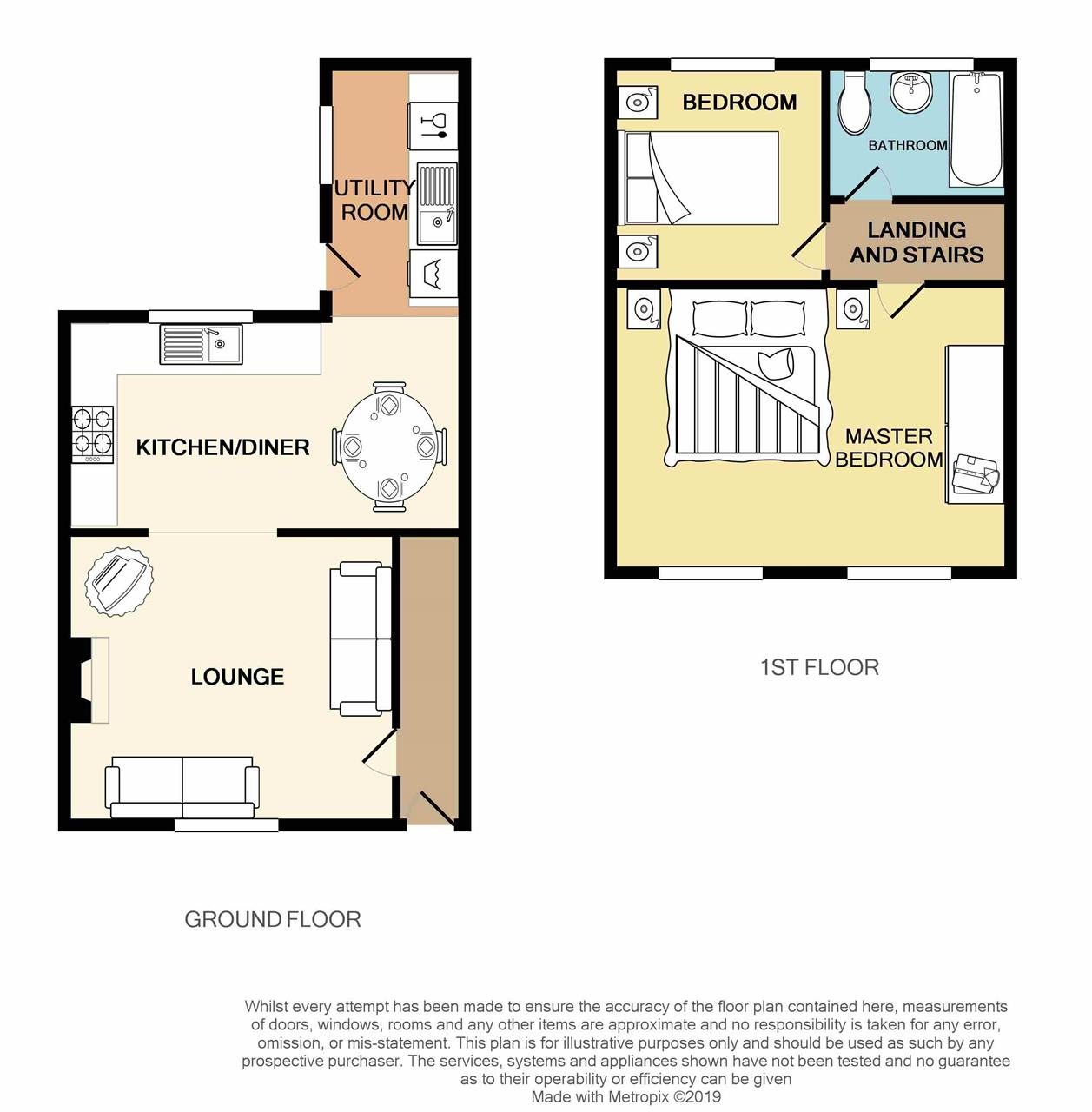Terraced house for sale in Leyland PR25, 2 Bedroom
Quick Summary
- Property Type:
- Terraced house
- Status:
- For sale
- Price
- £ 100,000
- Beds:
- 2
- Baths:
- 1
- Recepts:
- 1
- County
- Lancashire
- Town
- Leyland
- Outcode
- PR25
- Location
- Mill Street, Farington, Leyland PR25
- Marketed By:
- Wignalls Estate Agents
- Posted
- 2024-04-17
- PR25 Rating:
- More Info?
- Please contact Wignalls Estate Agents on 01772 913362 or Request Details
Property Description
A lovely two bedroom terrace home in a sought after area of Farington, Leyland. This home is an ideal first time buyer home or buy to let investment and is ready to move into straight away. The property is ideally located close to the local Primary schools, amenities and transport links. To the ground floor the property has entrance hall, lounge, kitchen/diner and a utility room. To the first floor the property has two good size bedrooms and family bathroom WC. Externally this home benefits from on street car parking and a landscaped rear garden.
Entrance Hall
Door to the front, tiled flooring and stairs leading to the first floor.
Lounge (3.40m (11'2") x 3.86m (12'8"))
Double glazed window to the front, single radiator, gas fire with a surround and a TV point.
Kitchen/Diner (4.67m (15'4") x 2.51m (8'3"))
Double glazed window to the rear and an opening into the utility room. The kitchen has a wide range of base and eye level units with a built in sink and drainer with a mixer tap, the cooker is included and has an extarction fan and light over. Wall mounted combination boiler.
Utility Room (2.95m (9'8") x 1.63m (5'4"))
Double glazed window and door to the rear and a base unit with a built in sink and drainer, Plumbing for washing machine and a dishwasher, tiled splash backs and floor and spotlighting to the ceiling.
Stairs To Landing
Hand rail and a loft access point.
Master Bedroom (3.40m (11'2") x 4.75m (15'7"))
Two double glazed windows to the front and a single radiator.
Bedroom Two (2.51m (8'3") x 2.62m (8'7"))
Double glazed window to the rear, single radiator and laminated flooring.
Family Bathroom WC (1.60m (5'3") x 1.96m (6'5"))
Double glazed window to the rear, bath with a shower over, hand basin, tiled flooring and splash backs, an extraction fan and a heated towel rail.
Rear Garden
Landscaped rear garden with a raised decking area. Opening gates to the rear and wall enclosed.
Property Location
Marketed by Wignalls Estate Agents
Disclaimer Property descriptions and related information displayed on this page are marketing materials provided by Wignalls Estate Agents. estateagents365.uk does not warrant or accept any responsibility for the accuracy or completeness of the property descriptions or related information provided here and they do not constitute property particulars. Please contact Wignalls Estate Agents for full details and further information.


