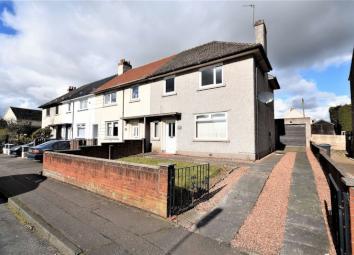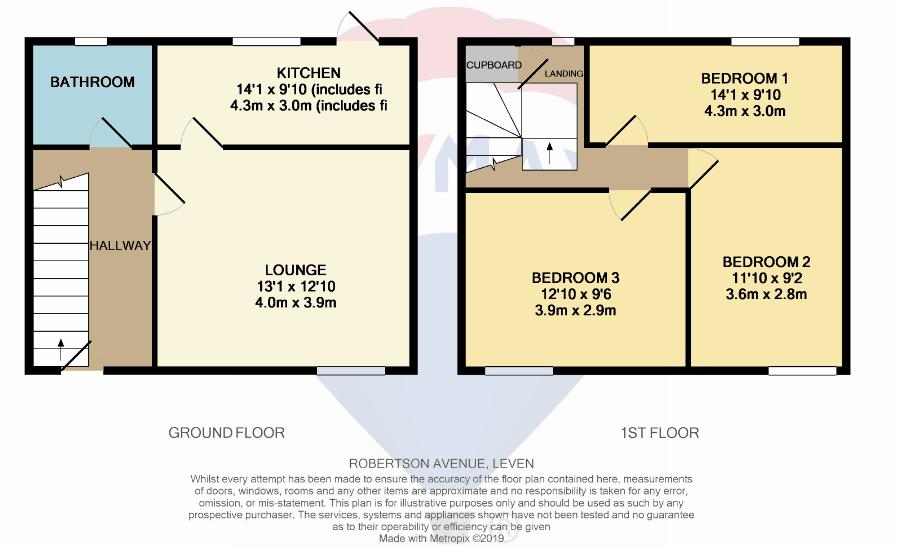Terraced house for sale in Leven KY8, 3 Bedroom
Quick Summary
- Property Type:
- Terraced house
- Status:
- For sale
- Price
- £ 105,000
- Beds:
- 3
- Baths:
- 1
- Recepts:
- 1
- County
- Fife
- Town
- Leven
- Outcode
- KY8
- Location
- Robertson Avenue, Leven KY8
- Marketed By:
- Remax Professionals
- Posted
- 2024-04-01
- KY8 Rating:
- More Info?
- Please contact Remax Professionals on 01592 508858 or Request Details
Property Description
3 Bed End-Terraced Family Home with Driveway and Garage!
John Slaven at re/max Professionals is delighted to bring to the market this 3 bed end-terraced villa situated in the coastal town of Leven, Fife. The property is well-presented throughout boasting garden grounds, driveway and single garage! Early viewing is recommended to avoid disappointment! Call John Slaven to arrange your viewing today.
Accommodation Comprises:
Ground Floor – entrance vestibule, entrance hall, lounge, kitchen and family bathroom
First Floor – 3 bedrooms and floored attic with power and lighting
Externally – garden grounds, driveway and single brick garage
Situation
The coastal town of Leven is situated near the mouth of the River Leven on the Firth of Forth. The Town lies 7 miles approximately east of Glenrothes and Kirkcaldy. Leven provides schooling and recreational facilities comprising modern swimming pool, abundance of shops. Leven boasts two golf courses, Scoonie and Leven Links - the latter being used as a qualifying course for The Open when the tournament is being played at the Old Course at St Andrews. There are also several other good golf courses in the surrounding area notably Lundin Links, Elie and Crail. The A955 links the Town to Kirkcaldy which in turn links with the A92 to Dunfermline and Edinburgh (35 miles approximately to Edinburgh). Benefiting from local bus services the nearest rail facility can be found at Markinch (6 miles) approximately.
Information
These particulars are prepared on the basis of information provided by our clients. We have not tested the electrical system or any electrical appliances, nor where applicable, any central heating system. All sizes are recorded by electronic tape measurement to give an indicative, approximate size only. Prospective purchasers should make their own enquiries – no warranty is given or implied. This schedule is not intended to, and does not form any contract.
Property Location
Marketed by Remax Professionals
Disclaimer Property descriptions and related information displayed on this page are marketing materials provided by Remax Professionals. estateagents365.uk does not warrant or accept any responsibility for the accuracy or completeness of the property descriptions or related information provided here and they do not constitute property particulars. Please contact Remax Professionals for full details and further information.


